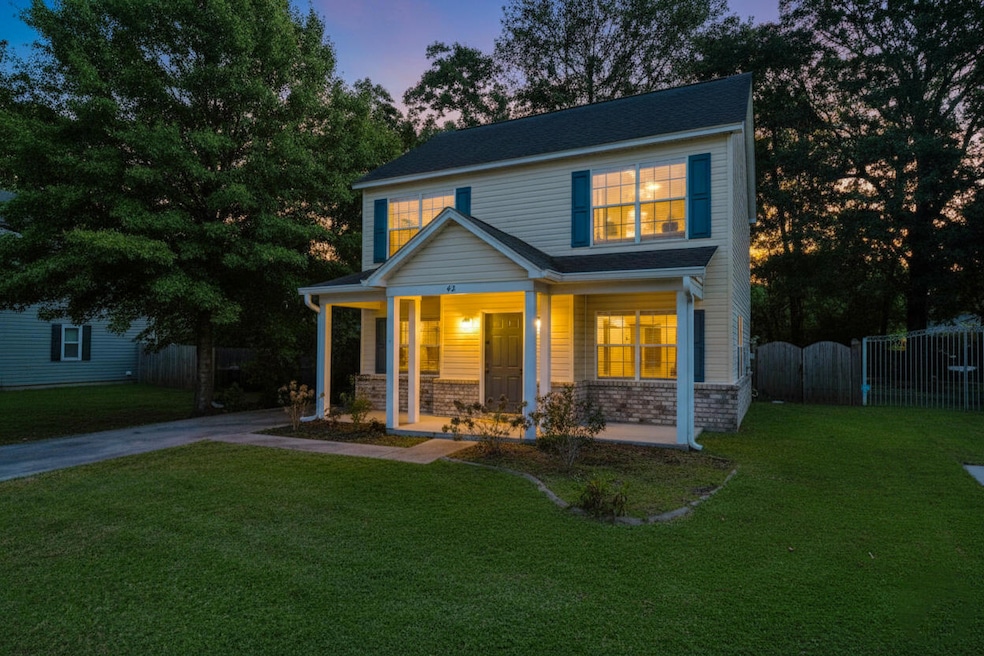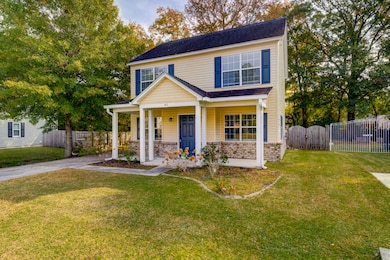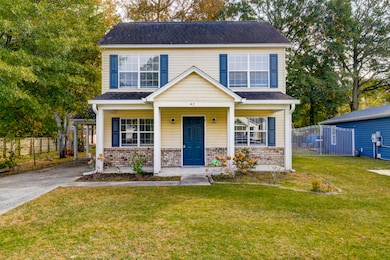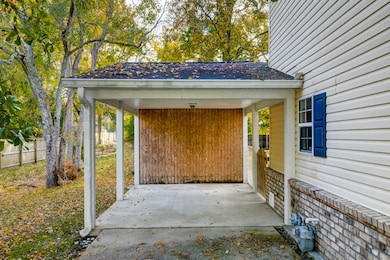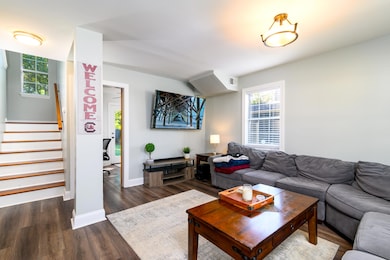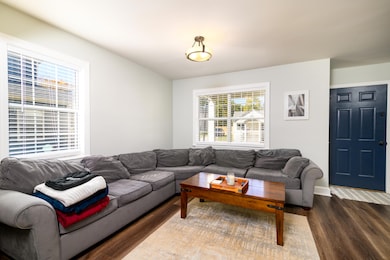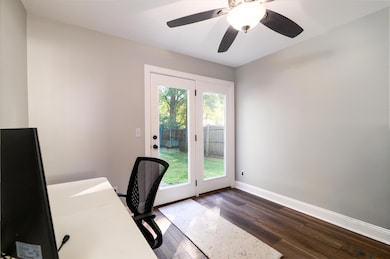42 Woodleaf Ct Charleston, SC 29407
West Ashley NeighborhoodEstimated payment $3,169/month
Highlights
- Traditional Architecture
- Home Office
- Formal Dining Room
- Wood Flooring
- Farmhouse Sink
- Front Porch
About This Home
Welcome to 42 Woodleaf Court, a beautifully maintained 4-bedroom, 2.5-bath home, ideally located in the desirable Woodlands community of West Ashley. This move-in-ready property offers incredible convenience--just 5 miles to Downtown Charleston, 2 miles to Avondale, and moments from grocery stores, shops, and local dining.The first floor features a bright and spacious living and dining area with luxury vinyl plank flooring, flowing into a well-appointed galley kitchen with stainless steel appliances and a farmhouse sink. The first floor fourth bedroom provides valuable flex space which can be used for remote work, study, or a playroom.Upstairs, the owner's suite includes a private bath, accompanied by two additional bedrooms and a full guest bathroom. Outdoors, enjoy a large fenced-inbackyard, ideal for pets, gardening, or weekend gatherings, complete with a patio perfect for relaxing or entertaining.
This home offers comfort, charm, and unbeatable central West Ashley convenience at an exceptional value. Don't miss the opportunity to make it yours.
Home Details
Home Type
- Single Family
Est. Annual Taxes
- $6,393
Year Built
- Built in 1996
Lot Details
- 0.32 Acre Lot
- Privacy Fence
- Wood Fence
Home Design
- Traditional Architecture
- Slab Foundation
- Asphalt Roof
- Vinyl Siding
Interior Spaces
- 1,320 Sq Ft Home
- 2-Story Property
- Smooth Ceilings
- Ceiling Fan
- Window Treatments
- Entrance Foyer
- Family Room
- Formal Dining Room
- Home Office
- Utility Room with Study Area
Kitchen
- Electric Cooktop
- Microwave
- Dishwasher
- Farmhouse Sink
- Disposal
Flooring
- Wood
- Ceramic Tile
Bedrooms and Bathrooms
- 4 Bedrooms
Laundry
- Laundry Room
- Dryer
- Washer
Parking
- 1 Parking Space
- 1 Carport Space
- Off-Street Parking
Outdoor Features
- Patio
- Outdoor Storage
- Rain Gutters
- Front Porch
Schools
- St. Andrews Elementary School
- West Ashley Middle School
- West Ashley High School
Utilities
- Central Air
- Heat Pump System
Community Details
- Woodlands Subdivision
Map
Home Values in the Area
Average Home Value in this Area
Tax History
| Year | Tax Paid | Tax Assessment Tax Assessment Total Assessment is a certain percentage of the fair market value that is determined by local assessors to be the total taxable value of land and additions on the property. | Land | Improvement |
|---|---|---|---|---|
| 2024 | $6,393 | $19,620 | $0 | $0 |
| 2023 | $5,714 | $19,620 | $0 | $0 |
| 2022 | $5,280 | $19,620 | $0 | $0 |
| 2021 | $1,340 | $10,080 | $0 | $0 |
| 2020 | $1,286 | $9,280 | $0 | $0 |
| 2019 | $1,166 | $8,200 | $0 | $0 |
| 2017 | $1,127 | $8,200 | $0 | $0 |
| 2016 | $818 | $6,000 | $0 | $0 |
| 2015 | $2,380 | $6,360 | $0 | $0 |
| 2014 | -- | $0 | $0 | $0 |
| 2011 | -- | $0 | $0 | $0 |
Property History
| Date | Event | Price | List to Sale | Price per Sq Ft | Prior Sale |
|---|---|---|---|---|---|
| 11/21/2025 11/21/25 | For Sale | $499,000 | +52.4% | $378 / Sq Ft | |
| 09/01/2021 09/01/21 | Sold | $327,400 | 0.0% | $248 / Sq Ft | View Prior Sale |
| 08/02/2021 08/02/21 | Pending | -- | -- | -- | |
| 07/22/2021 07/22/21 | For Sale | $327,400 | +29.9% | $248 / Sq Ft | |
| 03/31/2020 03/31/20 | Sold | $252,000 | 0.0% | $191 / Sq Ft | View Prior Sale |
| 03/01/2020 03/01/20 | Pending | -- | -- | -- | |
| 02/03/2020 02/03/20 | For Sale | $252,000 | +22.9% | $191 / Sq Ft | |
| 12/15/2016 12/15/16 | Sold | $205,000 | 0.0% | $155 / Sq Ft | View Prior Sale |
| 11/15/2016 11/15/16 | Pending | -- | -- | -- | |
| 10/28/2016 10/28/16 | For Sale | $205,000 | -- | $155 / Sq Ft |
Purchase History
| Date | Type | Sale Price | Title Company |
|---|---|---|---|
| Deed | $327,400 | None Listed On Document | |
| Deed | $252,000 | None Available | |
| Deed | $205,000 | None Available | |
| Deed | $146,000 | -- | |
| Deed | $128,000 | -- |
Mortgage History
| Date | Status | Loan Amount | Loan Type |
|---|---|---|---|
| Open | $294,660 | New Conventional | |
| Previous Owner | $244,440 | New Conventional | |
| Previous Owner | $198,850 | Future Advance Clause Open End Mortgage | |
| Previous Owner | $141,620 | Future Advance Clause Open End Mortgage |
Source: CHS Regional MLS
MLS Number: 25031048
APN: 351-16-00-193
- 21 Pratt St
- 43 Woodleaf Ct
- 1605 Pineview Rd Unit A&B
- 1623 Pineview Rd
- 914 King Richard Dr
- 908 King Richard Dr
- 1717 Pinecrest Rd
- 836 White Oak Dr
- 1216 Ashley Hall Rd
- 1716 Wappoo Dr
- 1632 Wappoo Dr
- 1513 Morgan Campbell Ct
- 1531 Woodcrest Ave
- 1442 N Sherwood Dr
- 1 Bossis Dr
- 991 Rochelle Ave
- 1612 Evergreen St
- 1618 Evergreen St
- 715 Yew St
- 1551 Evergreen St
- 1515 Ashley River Rd
- 1740 Pinecrest Rd Unit A
- 1219 Ashley Hall Rd Unit B
- 1219 Ashley Hall Rd Unit A
- 1423 Ashley River Rd Unit 2c
- 1511 Mulberry St
- 1531 Woodcrest Ave
- 1715-1735 Grech St
- 1329 Foster St
- 1661-1687 Mulberry St
- 1742 Sam Rittenberg Blvd
- 1871 Ashley River Rd
- 1916 Sam Rittenberg Blvd
- 1840 Carriage Ln
- 1725 Savage Rd
- 1704 N Woodmere Dr
- 1728 Pinckney Park Dr Unit B
- 1214 Forbes Ave Unit B
- 1212 Forbes Ave Unit A
- 1721 Ashley Hall Rd
