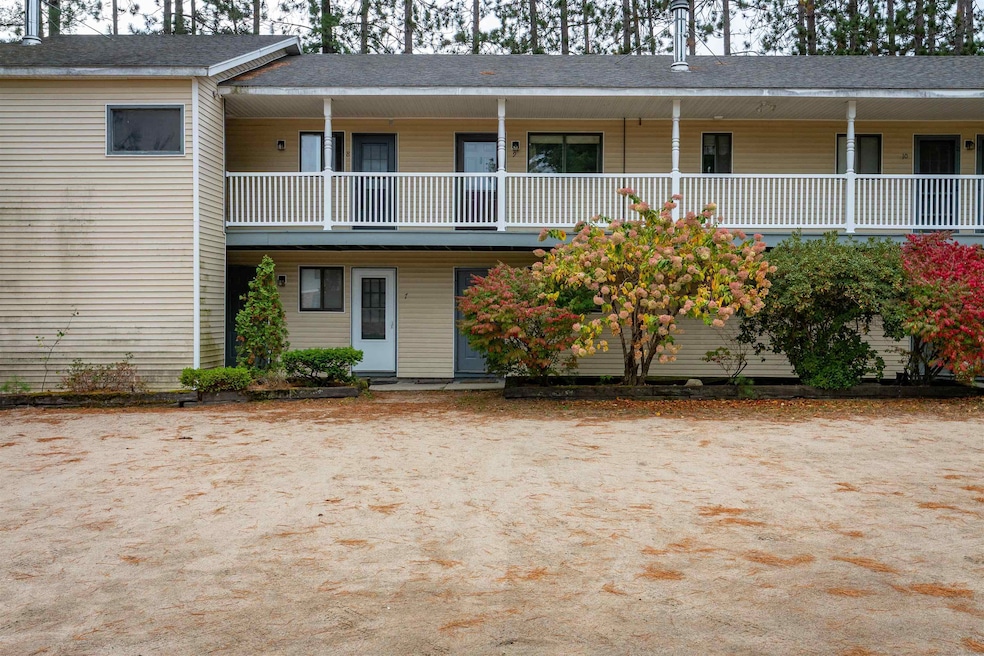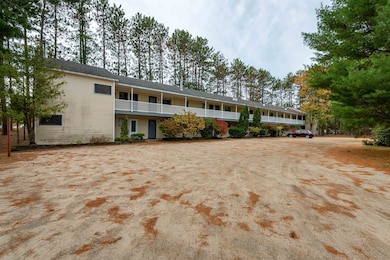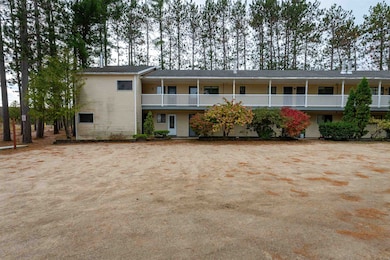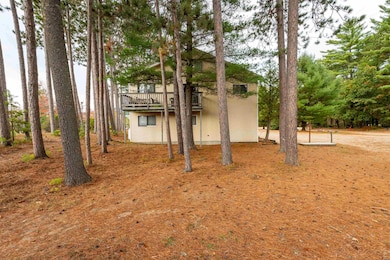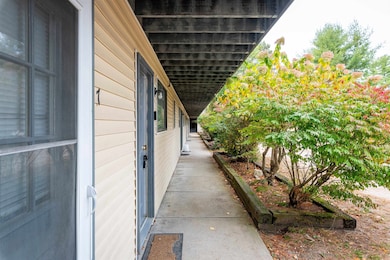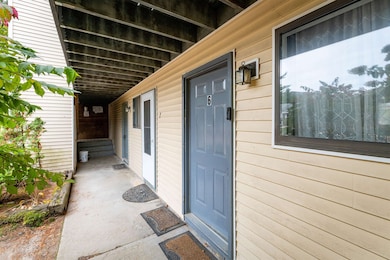
42 Wylie Ct Unit 6 Conway, NH 03860
Estimated payment $1,154/month
About This Home
Welcome to Airport Pines Condominiums! Conveniently located just minutes from North Conway Village, this charming 1-bedroom, 1-bath garden-style condo at 42 Wylie Court #6 offers an ideal blend of comfort and convenience. Whether you’re looking for an affordable year-round home, a weekend ski getaway, or a smart rental investment, this low-maintenance unit checks all the boxes. Enjoy easy access to everything the Mount Washington Valley is known for—shopping, dining, skiing, hiking, and endless outdoor recreation. Relax after a day of adventure and take advantage of all that this desirable North Conway location has to offer. As a location bonus it is a short walk to Settler's Green Outlet Shops!
Listing Agent
KW Coastal and Lakes & Mountains Realty/N Conway License #073289 Listed on: 10/21/2025

Property Details
Home Type
- Condominium
Est. Annual Taxes
- $1,953
Year Built
- Built in 1979
Home Design
- Garden Home
- Concrete Foundation
- Wood Frame Construction
- Vinyl Siding
Interior Spaces
- 650 Sq Ft Home
- Property has 1 Level
- Microwave
Bedrooms and Bathrooms
- 1 Bedroom
- 1 Full Bathroom
Parking
- Gravel Driveway
- Shared Driveway
- Unassigned Parking
Schools
- A. Crosby Kennett Middle Sch
- A. Crosby Kennett Sr. High School
Listing and Financial Details
- Legal Lot and Block 006 / 031
- Assessor Parcel Number 246
Community Details
Overview
- Airport Pines Subdivision
Recreation
- Community Playground
- Snow Removal
Map
Home Values in the Area
Average Home Value in this Area
Tax History
| Year | Tax Paid | Tax Assessment Tax Assessment Total Assessment is a certain percentage of the fair market value that is determined by local assessors to be the total taxable value of land and additions on the property. | Land | Improvement |
|---|---|---|---|---|
| 2024 | $1,953 | $155,000 | $0 | $155,000 |
| 2023 | $1,776 | $155,000 | $0 | $155,000 |
| 2022 | $1,143 | $59,600 | $0 | $59,600 |
| 2021 | $974 | $59,600 | $0 | $59,600 |
| 2020 | $1,113 | $59,600 | $0 | $59,600 |
| 2019 | $1,032 | $59,600 | $0 | $59,600 |
| 2018 | $1,089 | $49,200 | $0 | $49,200 |
| 2017 | $983 | $49,200 | $0 | $49,200 |
| 2016 | $950 | $49,200 | $0 | $49,200 |
| 2015 | $939 | $49,200 | $0 | $49,200 |
| 2014 | $928 | $49,200 | $0 | $49,200 |
| 2013 | $857 | $48,000 | $0 | $48,000 |
Property History
| Date | Event | Price | List to Sale | Price per Sq Ft | Prior Sale |
|---|---|---|---|---|---|
| 10/21/2025 10/21/25 | For Sale | $189,000 | +231.6% | $291 / Sq Ft | |
| 12/22/2017 12/22/17 | Sold | $57,000 | -7.9% | $88 / Sq Ft | View Prior Sale |
| 11/17/2017 11/17/17 | Pending | -- | -- | -- | |
| 11/01/2017 11/01/17 | Price Changed | $61,900 | -99.9% | $95 / Sq Ft | |
| 09/15/2017 09/15/17 | For Sale | $64,900,000 | -- | $99,846 / Sq Ft |
Purchase History
| Date | Type | Sale Price | Title Company |
|---|---|---|---|
| Quit Claim Deed | -- | None Available | |
| Warranty Deed | $57,000 | -- | |
| Deed | $49,900 | -- |
Mortgage History
| Date | Status | Loan Amount | Loan Type |
|---|---|---|---|
| Previous Owner | $20,000 | Purchase Money Mortgage |
About the Listing Agent

As the team lead and founder of Rock Star Luxe, Julie is driven, loyal, tenacious, focused, and compassionate. After skyrocketing as an individual agent, she decided it was finally time to create the Rock Star Luxe brand and team as the real estate experience every client deserves, but rarely receives. The team focuses on the old fashioned traditional values of service - clients that are worthy of next level customer service, attention to detail, and care.
She wanted to create something
Julie's Other Listings
Source: PrimeMLS
MLS Number: 5066610
APN: CNWY-000246-000031-000006
- 70 Wylie Ct Unit 15
- 42 Wylie Ct Unit 9
- 42 Wylie Ct Unit 1
- 112 Wylie Ct
- 109 Wylie Ct
- 301 Redstone St
- 928 Eastman Rd
- 0 Bonita's Way Unit 5
- 0 Bonita's Way Unit 20
- 85 Amethyst Hill Rd
- 78 B St
- 00 White Mountain Hwy
- 65 Westwind Dr
- 00 Artist Falls Rd
- 177 Holly Ridge Ln
- 63 Allard Farm Circuit
- 2280 W Side Rd
- 319 Grandview Rd
- 74 Lamplighter's Dr
- 66 Lamplighter's Dr
- 64 Quarry Ln
- 19 Saco St Unit 71
- 2895 White Mountain Hwy Unit 2
- 59 Haynesville Ave Unit 11
- 17 Purple Finch Rd
- 23 Northbrook Cir Unit 27D
- 24 Northport Terrace Unit 1
- 64 Wildflower Trail Unit 18
- 30 Middle Shore Dr
- 5 Oak Ridge Rd
- 415 Modock Hill Rd
- 28 Grachen Dr
- 52 Covered Bridge Ln
- N2 Sandtrap Loop Unit 2
- 253 Linderhof Strasse St
- 203 Brownfield Rd
- 284 Tin Mine Rd
- 104 Grand Summit Dr Unit 104
- 104 Grand Summit Dr Unit 134/136
- 1316 US Route 302
