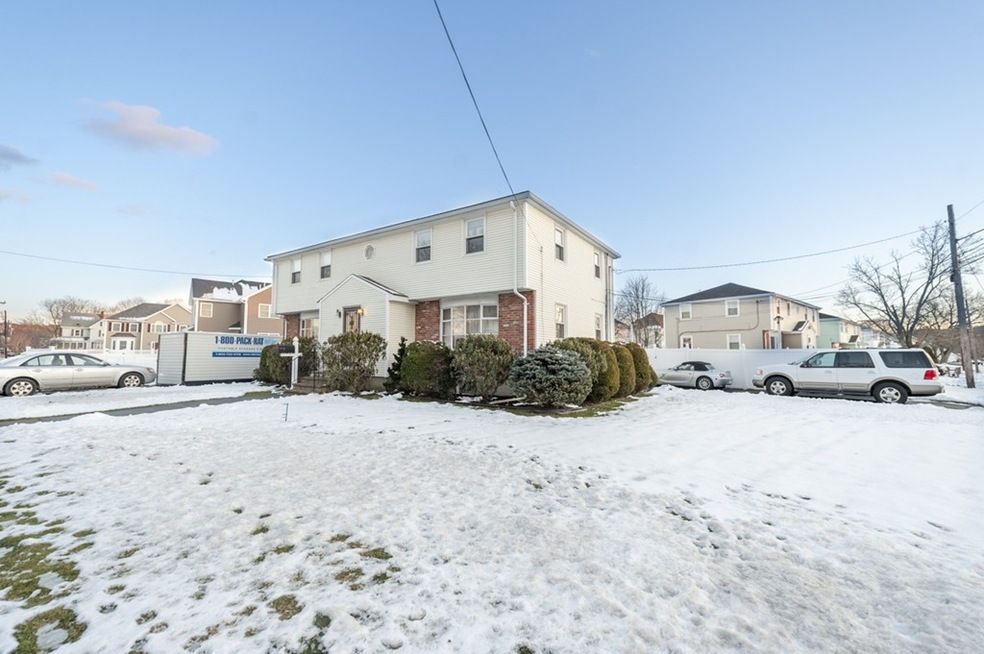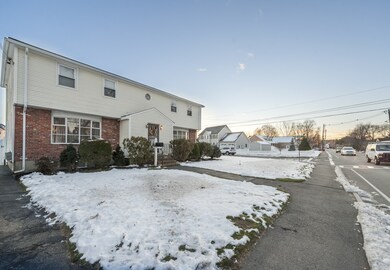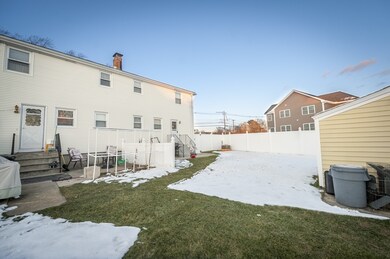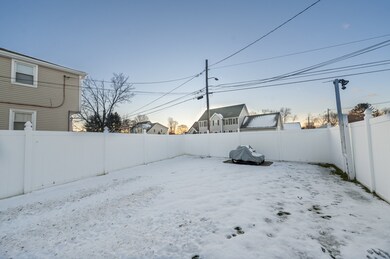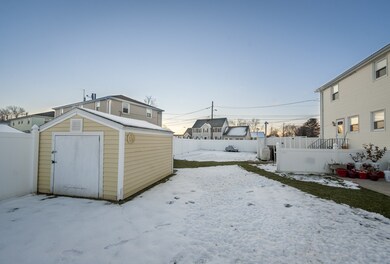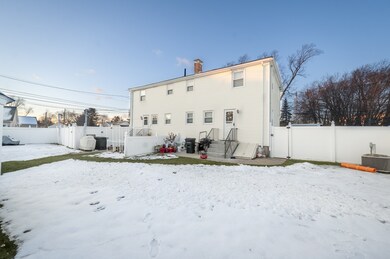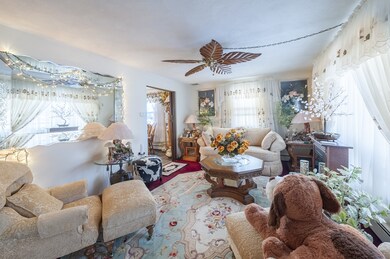
42 Wyman St Woburn, MA 01801
Downtown Woburn NeighborhoodAbout This Home
As of January 2018Seize this rare opportunity to own a spacious townhouse-style two family with many upgrades throughout. Situated on a large, level lot, these side-by-side units are perfect for both an owner-occupant or as an investment property and would be an ideal candidate for a condo conversion. Both units have identical floor plans featuring three levels of living space, and inside each feels more like a single family home than an apartment. The first floors include a living room, eat-in kitchen and half bath while the upstairs contain three good size bedrooms and a full bath. Both lower levels are finished for additional living space. Owner’s unit has Wolf range! Separate driveways and separate utilities – including gas heating systems, central A/C, electric and laundry. Plenty of curb appeal plus a beautiful private fenced-in yard, located only minutes away from routes 3A, 93 and 95. Great commuter location to Boston. Great investment opportunity. Don’t let this one get away!
Ownership History
Purchase Details
Purchase Details
Home Financials for this Owner
Home Financials are based on the most recent Mortgage that was taken out on this home.Purchase Details
Map
Property Details
Home Type
Multi-Family
Est. Annual Taxes
$6,865
Year Built
1965
Lot Details
0
Listing Details
- Lot Description: Corner, Paved Drive, Fenced/Enclosed
- Property Type: Multi-family
- Other Agent: 2.00
- Lead Paint: Unknown
- Year Round: Yes
- Year Built Description: Actual
- Special Features: None
- Property Sub Type: MultiFamily
- Year Built: 1965
Interior Features
- Has Basement: Yes
- Number of Rooms: 10
- Amenities: Public Transportation, Shopping, Park, Highway Access
- Electric: Circuit Breakers, 100 Amps
- Energy: Insulated Doors
- Flooring: Wall to Wall Carpet, Hardwood
- Basement: Full, Partially Finished, Bulkhead, Sump Pump
- Full Bathrooms: 2
- Half Bathrooms: 2
- Total Levels: 4
- Main Lo: NB9147
- Main So: NB9147
- Estimated Sq Ft: 2200.00
Exterior Features
- Construction: Frame, Stone/Concrete
- Exterior: Vinyl, Other (See Remarks)
- Exterior Features: Patio, Gutters, Sprinkler System, Screens, Fenced Yard
- Foundation: Poured Concrete, Insulated Concrete Form
Garage/Parking
- Parking: Off-Street
- Parking Spaces: 4
Utilities
- Hot Water: Natural Gas
- Utility Connections: for Gas Range, for Electric Dryer, Washer Hookup
- Sewer: City/Town Sewer
- Water: City/Town Water
Condo/Co-op/Association
- Total Units: 2
Lot Info
- Zoning: res
- Acre: 0.19
- Lot Size: 8125.00
Multi Family
- Cooling Units: 2
- Heat Units: 2
- Total Bedrooms: 6
- Total Floors: 2
- Total Full Baths: 2
- Total Half Baths: 2
- Total Levels: 2
- Total Rms: 12
- Multi Family Type: 2 Family - 2 Units Side By Side
Similar Homes in Woburn, MA
Home Values in the Area
Average Home Value in this Area
Purchase History
| Date | Type | Sale Price | Title Company |
|---|---|---|---|
| Quit Claim Deed | -- | None Available | |
| Quit Claim Deed | -- | None Available | |
| Not Resolvable | $645,000 | -- | |
| Deed | -- | -- |
Mortgage History
| Date | Status | Loan Amount | Loan Type |
|---|---|---|---|
| Previous Owner | $415,000 | Credit Line Revolving | |
| Previous Owner | $195,000 | Credit Line Revolving | |
| Previous Owner | $145,000 | No Value Available | |
| Previous Owner | $50,000 | No Value Available |
Property History
| Date | Event | Price | Change | Sq Ft Price |
|---|---|---|---|---|
| 04/29/2018 04/29/18 | Rented | $2,395 | 0.0% | -- |
| 03/28/2018 03/28/18 | For Rent | $2,395 | 0.0% | -- |
| 03/18/2018 03/18/18 | Rented | $2,395 | 0.0% | -- |
| 02/19/2018 02/19/18 | For Rent | $2,395 | 0.0% | -- |
| 01/05/2018 01/05/18 | Sold | $645,000 | +7.5% | $293 / Sq Ft |
| 12/19/2017 12/19/17 | Pending | -- | -- | -- |
| 12/14/2017 12/14/17 | For Sale | $599,900 | -- | $273 / Sq Ft |
Tax History
| Year | Tax Paid | Tax Assessment Tax Assessment Total Assessment is a certain percentage of the fair market value that is determined by local assessors to be the total taxable value of land and additions on the property. | Land | Improvement |
|---|---|---|---|---|
| 2025 | $6,865 | $803,900 | $319,000 | $484,900 |
| 2024 | $6,259 | $776,500 | $303,800 | $472,700 |
| 2023 | $6,345 | $729,300 | $276,200 | $453,100 |
| 2022 | $6,354 | $680,300 | $240,200 | $440,100 |
| 2021 | $6,240 | $668,800 | $228,700 | $440,100 |
| 2020 | $5,648 | $606,000 | $228,700 | $377,300 |
| 2019 | $4,693 | $494,000 | $217,800 | $276,200 |
| 2018 | $4,570 | $462,100 | $199,800 | $262,300 |
| 2017 | $4,059 | $408,400 | $190,300 | $218,100 |
| 2016 | $3,835 | $381,600 | $177,900 | $203,700 |
| 2015 | $3,763 | $370,000 | $166,300 | $203,700 |
| 2014 | $3,798 | $363,800 | $166,300 | $197,500 |
Source: MLS Property Information Network (MLS PIN)
MLS Number: 72264072
APN: WOBU-000035-000009-000027
