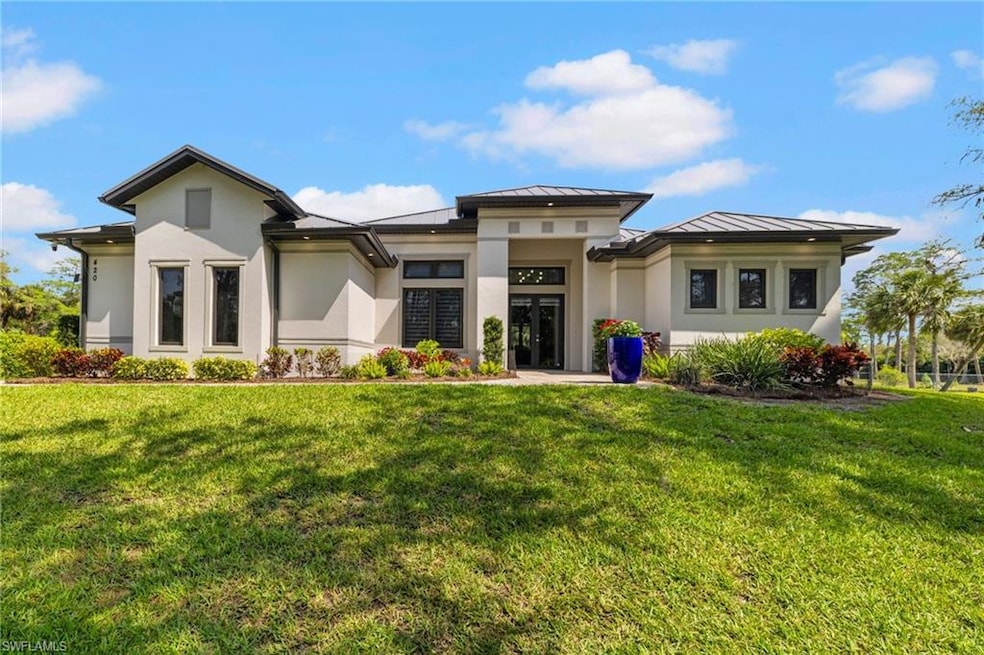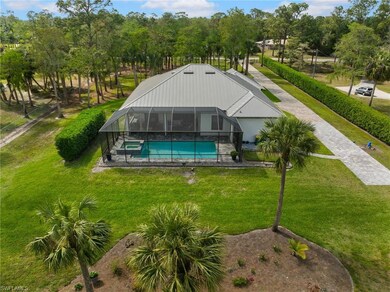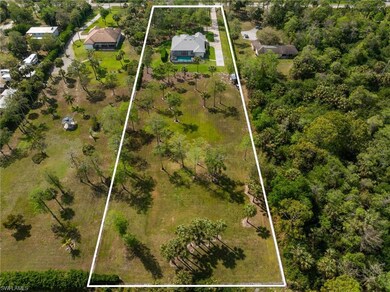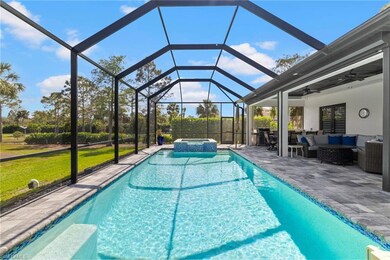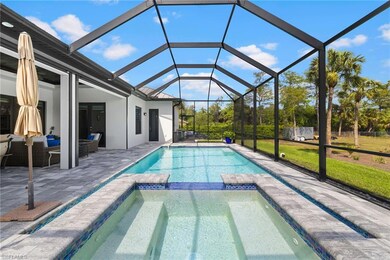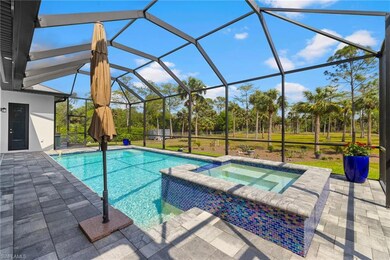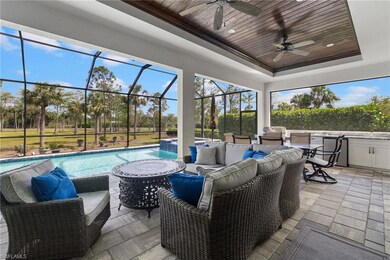
420 19th St SW Naples, FL 34117
Rural Estates NeighborhoodHighlights
- Concrete Pool
- RV or Boat Parking
- Whole House Reverse Osmosis System
- Big Cypress Elementary School Rated A-
- Views of Preserve
- 2.5 Acre Lot
About This Home
As of April 2025Discover unparalleled luxury in this meticulously crafted custom residence, nestled within the prestigious Golden Gate Estates community. This extraordinary estate, spanning 2.5 pristine acres of fully fenced grounds, represents the pinnacle of architectural excellence and sophisticated living.
Showcasing 2,349 square feet of refined living space, this distinguished home features three generously proportioned bedrooms, a versatile den, and three impeccably appointed full bathrooms. The residence stands as a testament to superior craftsmanship, conceived and constructed by seasoned builders who chose this location for their personal sanctuary.
The interior showcases an impressive array of premium finishes, including elegant 32x32 Italian porcelain tiles with seamless grout lines, custom granite countertops, and artisanal glass backsplashes throughout. The gourmet kitchen boasts soft-close cabinetry and state-of-the-art appliances, perfect for both daily living and sophisticated entertaining.
Outdoor living reaches new heights with a heated saltwater pool and spa, complemented by a fully equipped outdoor kitchen. The property's thoughtful design includes a 60-foot commercial paver pad built of 4 inch thick pavers with 50 amp electrical hookup, offering versatility for various lifestyle needs.
Advanced amenities include hurricane-impact windows and doors, Storm Smart electric roll-down shutters, and a whole-house reverse osmosis system with sediment filter, carbon filter, 500 gallon holding tank and UV light. The Durabilis steel roof was just finished in July of 2024 & has a 10 year transferable workmanship warranty. The elevated position of the home in flood zone X provide additional peace of mind, while interior and exterior soffit lighting creates enchanting ambiance.
This remarkable residence offers the perfect blend of privacy and accessibility, free from maintenance fees and association restrictions, while remaining conveniently positioned near Naples' premier attractions, including the historic Naples Pier and the sophisticated charm of 5th Avenue South.
Home Details
Home Type
- Single Family
Est. Annual Taxes
- $6,309
Year Built
- Built in 2019
Lot Details
- 2.5 Acre Lot
- Lot Dimensions: 166
- Street terminates at a dead end
- East Facing Home
- Gated Home
- Paved or Partially Paved Lot
- Sprinkler System
Parking
- 2 Car Attached Garage
- Electric Vehicle Home Charger
- Automatic Garage Door Opener
- Guest Parking
- RV or Boat Parking
- Secure Parking
Property Views
- Views of Preserve
- Views of Woods
Home Design
- Concrete Block With Brick
- Metal Roof
- Stucco
Interior Spaces
- 2,349 Sq Ft Home
- 1-Story Property
- Tray Ceiling
- Ceiling Fan
- Electric Shutters
- Double Hung Windows
- French Doors
- Great Room
- Open Floorplan
- Home Office
- Screened Porch
- Storage
- Tile Flooring
Kitchen
- Eat-In Kitchen
- Walk-In Pantry
- Double Oven
- Microwave
- Freezer
- Ice Maker
- Dishwasher
- Kitchen Island
- Disposal
- Whole House Reverse Osmosis System
- Reverse Osmosis System
Bedrooms and Bathrooms
- 3 Bedrooms
- Split Bedroom Floorplan
- Walk-In Closet
- 3 Full Bathrooms
- Dual Sinks
Laundry
- Laundry Room
- Dryer
- Washer
Home Security
- Monitored
- High Impact Windows
- High Impact Door
- Fire and Smoke Detector
Pool
- Concrete Pool
- Heated In Ground Pool
- Heated Spa
- In Ground Spa
- Saltwater Pool
Outdoor Features
- Outdoor Kitchen
- Outdoor Gas Grill
Utilities
- Central Heating and Cooling System
- Well
- High Speed Internet
- Cable TV Available
Community Details
- Golden Gate Estates Community
- Card or Code Access
Listing and Financial Details
- Assessor Parcel Number 36966160100
Ownership History
Purchase Details
Home Financials for this Owner
Home Financials are based on the most recent Mortgage that was taken out on this home.Purchase Details
Map
Similar Homes in Naples, FL
Home Values in the Area
Average Home Value in this Area
Purchase History
| Date | Type | Sale Price | Title Company |
|---|---|---|---|
| Warranty Deed | $1,275,000 | None Listed On Document | |
| Warranty Deed | $1,275,000 | None Listed On Document | |
| Warranty Deed | $118,000 | Omega Land Title |
Property History
| Date | Event | Price | Change | Sq Ft Price |
|---|---|---|---|---|
| 04/17/2025 04/17/25 | Sold | $1,275,000 | -3.8% | $543 / Sq Ft |
| 03/21/2025 03/21/25 | Pending | -- | -- | -- |
| 03/07/2025 03/07/25 | For Sale | $1,325,000 | -- | $564 / Sq Ft |
Tax History
| Year | Tax Paid | Tax Assessment Tax Assessment Total Assessment is a certain percentage of the fair market value that is determined by local assessors to be the total taxable value of land and additions on the property. | Land | Improvement |
|---|---|---|---|---|
| 2023 | $6,252 | $621,738 | $0 | $0 |
| 2022 | $6,412 | $603,629 | $0 | $0 |
| 2021 | $6,469 | $586,048 | $0 | $0 |
| 2020 | $6,318 | $577,957 | $100,000 | $477,957 |
| 2019 | $1,351 | $99,500 | $99,500 | $0 |
| 2018 | $1,291 | $113,500 | $113,500 | $0 |
Source: Naples Area Board of REALTORS®
MLS Number: 225024195
APN: 36966160100
