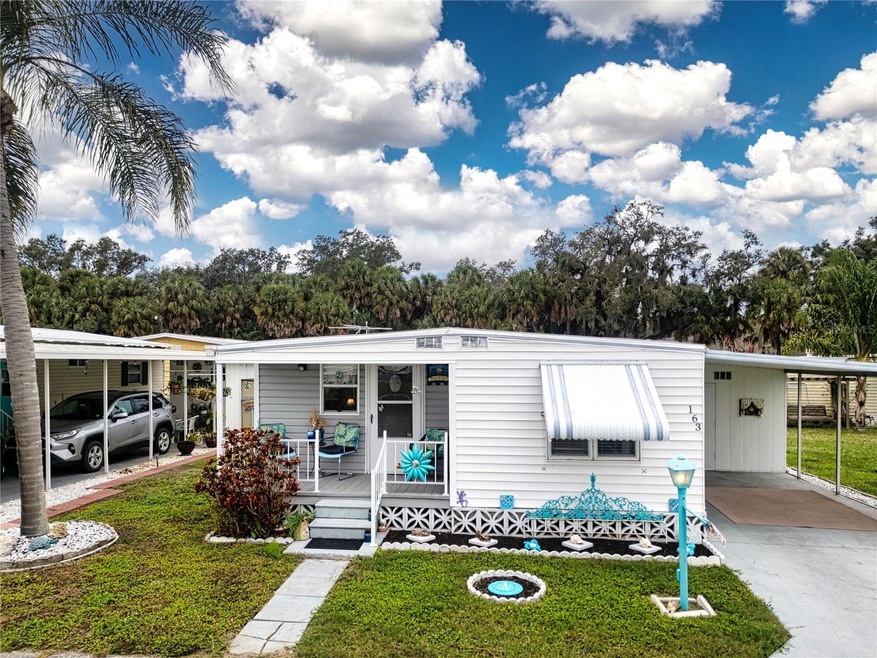
420 49th St E Unit 163 Palmetto, FL 34221
Memphis NeighborhoodHighlights
- Heated In Ground Pool
- Pond View
- Shuffleboard Court
- Senior Community
- Clubhouse
- Covered patio or porch
About This Home
As of June 2025PRICE IMPROVEMENT and Move-in ready Turnkey home. Located in an age qualified, 55 plus community, with low HOA fees, water, sewer, trash and lawn care included. Perfect opportunity for a second home or enjoy year round as a full-time resident. This property offers two bedroom, one bath and room for 2nd bath and plumbing access. Primary bedroom fits a brand new queen size bedroom set. The furnishings and TV’s are modern and like new, same goes for the kitchen, conveniently stocked with you in mind. Newer double oven range and refrigerator. New windows and blinds throughout. Newer subfloor and appealing natural wood like plank tile floors throughout. Vinyl Siding replaced and six new exterior clamshell shutter/awnings, front porch newly renovated with Trex composite decking. Large 10 x 12 shed storage shelves or use for workshop. Inside laundry is a plus, with removable clothesline in the backyard. In addition to community amenities, HOA fees include water, trash, sewer, and lawn maintenance. Skyway Village Estates is conveniently located with easy access to the interstate,I-275 Skyway Bridge to St. Pete, shopping centers, medical facilities, and more. You can enjoy the close proximity to the Gulf shore beaches, and Skyway fishing bridge. This turnkey property is in a desirable Florida community. Visit Skyway Village Estates today to experience the lifestyle you deserve.
Last Agent to Sell the Property
EXP REALTY LLC Brokerage Phone: 888-883-8509 License #3410224 Listed on: 01/19/2024

Property Details
Home Type
- Mobile/Manufactured
Est. Annual Taxes
- $785
Year Built
- Built in 1971
Lot Details
- 3,703 Sq Ft Lot
- East Facing Home
HOA Fees
- $182 Monthly HOA Fees
Parking
- 2 Carport Spaces
Home Design
- Turnkey
- Pillar, Post or Pier Foundation
- Membrane Roofing
- Vinyl Siding
Interior Spaces
- 708 Sq Ft Home
- 1-Story Property
- Ceiling Fan
- Double Pane Windows
- Awning
- Blinds
- Rods
- Tile Flooring
- Pond Views
Kitchen
- Range with Range Hood
- Microwave
- Solid Wood Cabinet
Bedrooms and Bathrooms
- 2 Bedrooms
- 1 Full Bathroom
Laundry
- Laundry in unit
- Dryer
- Washer
Outdoor Features
- Heated In Ground Pool
- Covered patio or porch
- Outdoor Storage
Mobile Home
- Double Wide
Utilities
- Central Air
- Heat Pump System
- Electric Water Heater
- Private Sewer
- Cable TV Available
Listing and Financial Details
- Tax Lot 163
- Assessor Parcel Number 2256208303
Community Details
Overview
- Senior Community
- Association fees include common area taxes, pool, fidelity bond, ground maintenance, management, sewer, trash, water
- Anna Association, Phone Number (941) 729-1894
- Skyway Village Est Community
- Skyway Village Estates Co Op Subdivision
- On-Site Maintenance
- The community has rules related to allowable golf cart usage in the community
Amenities
- Clubhouse
Recreation
- Shuffleboard Court
- Community Pool
Pet Policy
- Pet Size Limit
- 2 Pets Allowed
- Small pets allowed
Similar Homes in Palmetto, FL
Home Values in the Area
Average Home Value in this Area
Property History
| Date | Event | Price | Change | Sq Ft Price |
|---|---|---|---|---|
| 06/27/2025 06/27/25 | Sold | $120,000 | -7.7% | $169 / Sq Ft |
| 06/02/2025 06/02/25 | Pending | -- | -- | -- |
| 05/22/2025 05/22/25 | For Sale | $130,000 | +0.8% | $184 / Sq Ft |
| 08/12/2024 08/12/24 | Sold | $129,000 | -7.8% | $182 / Sq Ft |
| 06/28/2024 06/28/24 | Pending | -- | -- | -- |
| 05/11/2024 05/11/24 | Price Changed | $139,900 | -3.5% | $198 / Sq Ft |
| 02/10/2024 02/10/24 | Price Changed | $144,900 | -3.3% | $205 / Sq Ft |
| 01/20/2024 01/20/24 | For Sale | $149,900 | -- | $212 / Sq Ft |
Tax History Compared to Growth
Agents Affiliated with this Home
-
Brad Bowermaster
B
Seller's Agent in 2025
Brad Bowermaster
KW COASTAL LIVING II
(941) 301-6216
2 in this area
6 Total Sales
-
Michele Ridgeway

Seller's Agent in 2024
Michele Ridgeway
EXP REALTY LLC
(970) 515-2356
10 in this area
58 Total Sales
Map
Source: Stellar MLS
MLS Number: A4595749
- 420 49th St E Unit 64
- 420 49th St E Unit 48
- 420 49th St E Unit 63
- 420 49th St E Unit 87
- 420 49th St E Unit 153
- 5104 2nd Ave E
- 146 51st Street Cir E
- 4721 1st Ave E
- 4707 1st Ave E Unit 4707
- 5611 Bayshore Rd Unit 5
- 5611 Bayshore Rd Unit 47
- 5611 Bayshore Rd Unit 61
- 5611 Bayshore Rd Unit 107
- 5611 Bayshore Rd Unit 20
- 5611 Bayshore Rd Unit 110
- 5611 Bayshore Rd Unit 12
- 5611 Bayshore Rd Unit 121
- 5611 Bayshore Rd Unit 119
- 5611 Bayshore Rd Unit 89
- 5611 Bayshore Rd Unit 42
