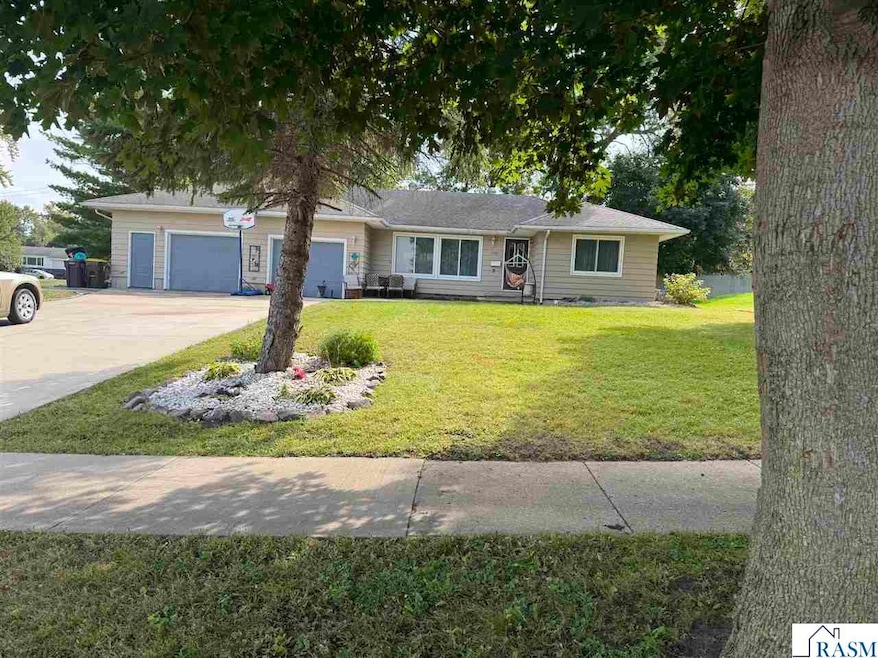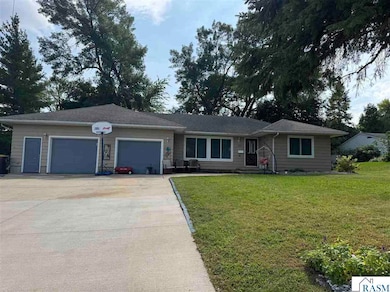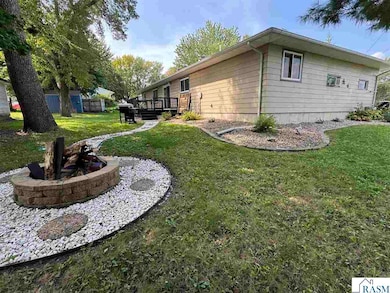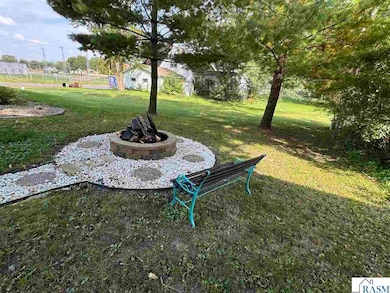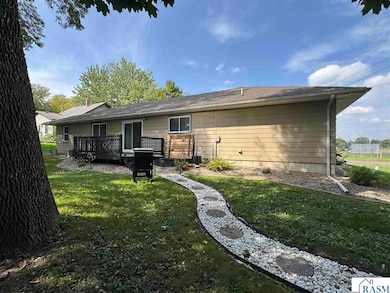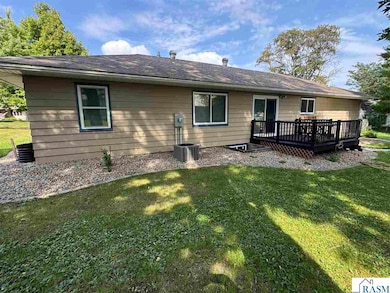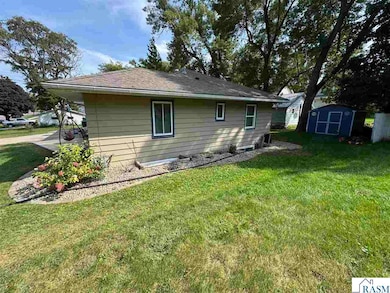Estimated payment $1,214/month
Highlights
- Ranch Style House
- Eat-In Kitchen
- Laundry Room
- 2 Car Attached Garage
- Double Pane Windows
- Bathroom on Main Level
About This Home
1950 Built 5 BR, 2 full Bath Rambler, large lot with concrete driveway with an oversized two stall heated & insulated garage. When youenter the home through the garage you will go right into the kitchen, making it easy to carry groceries in. This warm & inviting home welcomes you to anopen kitchen, dining room, living room with secluded hallway directing you to 3 main floor bedrooms and full bath. From the dining room you can exitthrough the sliding glass doors to the 10x12 deck. You will also find a main floor laundry room & office/den area. The lower level offers you an "L" shapedfamily room with two egress windows, full size bathroom, utility room & two more bedrooms both with egress windows. Plenty of space & storage within! Back yard play area & 10X10 storage shed. This home is not for rent, any offers to rent this home on craigslist should be flagged for removal.
Home Details
Home Type
- Single Family
Est. Annual Taxes
- $1,891
Year Built
- Built in 1950
Lot Details
- 8,712 Sq Ft Lot
Parking
- 2 Car Attached Garage
Home Design
- Ranch Style House
- Frame Construction
- Asphalt Shingled Roof
- Wood Siding
Interior Spaces
- Ceiling Fan
- Double Pane Windows
- Window Treatments
- Combination Kitchen and Dining Room
Kitchen
- Eat-In Kitchen
- Range
- Recirculated Exhaust Fan
- Dishwasher
Bedrooms and Bathrooms
- 5 Bedrooms
- Bathroom on Main Level
- 2 Full Bathrooms
Laundry
- Laundry Room
- Dryer
- Washer
Partially Finished Basement
- Basement Fills Entire Space Under The House
- Sump Pump
- Drain
- Block Basement Construction
- Basement Window Egress
Home Security
- Carbon Monoxide Detectors
- Fire and Smoke Detector
Utilities
- Forced Air Heating and Cooling System
- Gas Water Heater
- Water Softener Leased
Listing and Financial Details
- Assessor Parcel Number LORD'S SUBDIVISION
Map
Home Values in the Area
Average Home Value in this Area
Tax History
| Year | Tax Paid | Tax Assessment Tax Assessment Total Assessment is a certain percentage of the fair market value that is determined by local assessors to be the total taxable value of land and additions on the property. | Land | Improvement |
|---|---|---|---|---|
| 2025 | $1,960 | $136,400 | $14,900 | $121,500 |
| 2024 | $2,238 | $125,900 | $10,400 | $115,500 |
| 2023 | $2,762 | $134,100 | $8,400 | $125,700 |
| 2022 | $2,334 | $149,100 | $8,400 | $140,700 |
| 2021 | $2,236 | $119,300 | $6,300 | $113,000 |
| 2020 | $2,198 | $119,300 | $6,300 | $113,000 |
| 2019 | $2,126 | $113,500 | $5,000 | $108,500 |
| 2018 | $1,712 | $112,500 | $4,000 | $108,500 |
| 2017 | $1,664 | $98,000 | $4,000 | $94,000 |
| 2015 | $1,402 | $98,000 | $4,000 | $94,000 |
| 2013 | -- | $98,000 | $4,000 | $94,000 |
Property History
| Date | Event | Price | List to Sale | Price per Sq Ft |
|---|---|---|---|---|
| 09/15/2025 09/15/25 | For Sale | $200,900 | -- | $84 / Sq Ft |
Purchase History
| Date | Type | Sale Price | Title Company |
|---|---|---|---|
| Warranty Deed | $133,500 | None Available |
Mortgage History
| Date | Status | Loan Amount | Loan Type |
|---|---|---|---|
| Open | $131,081 | FHA |
Source: REALTOR® Association of Southern Minnesota
MLS Number: 7039032
APN: 30.430.0810
- 300 6th St SW Unit 300 - S.W. Sixth St
- 762 4th Ave SW
- 498 7th St SW
- 810 4th Ave SW
- 96 7th St SW
- 526 1st Ave SE
- 145 W Franklin St
- 143 1st Ave SE
- 245 3rd Ave SE
- 324 N Broadway
- L4 B1 S Industrial Park
- L1 B3 S Industrial Park
- L1 B1 Business Park Addition
- L2 B2 Business Park Addition
- TBD Business Park Dr
- 20157 540th Ave
- 25975 630th Ave
- 22376 510th Ave
- 22376 510th Ave
- 49548 170th St
- 225 1st St SW Unit 8
- 101 Park St N Unit upper
- 401 Main St N
- 259 Elizabeth St
- 11197 608th Ave
- 23868 70th St
- 1619 W Main St
- 913 Abbott St Unit 202
- 909 Janson St
- 524 Park Ave Unit 3
- 301 Giles Place
- 133 W William St
- 750 E Front St
- 224 N Nicollet St
- 830 S Moore St
- 204 Independence Ave S
- 520 N Grant St Unit 2
- 528 N Grant St Unit 305
- 528 N Grant St Unit 307
- 524 N Grant St
