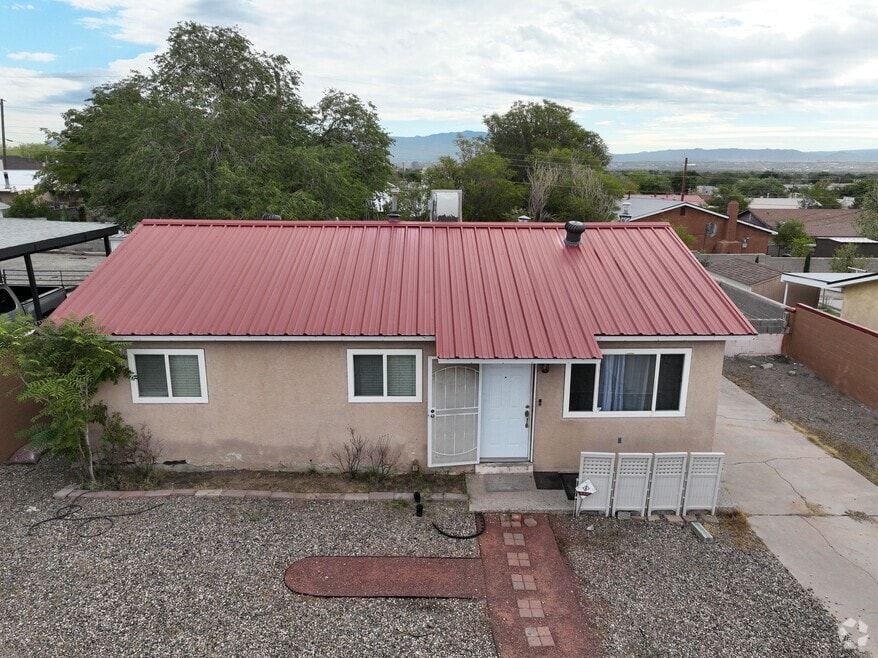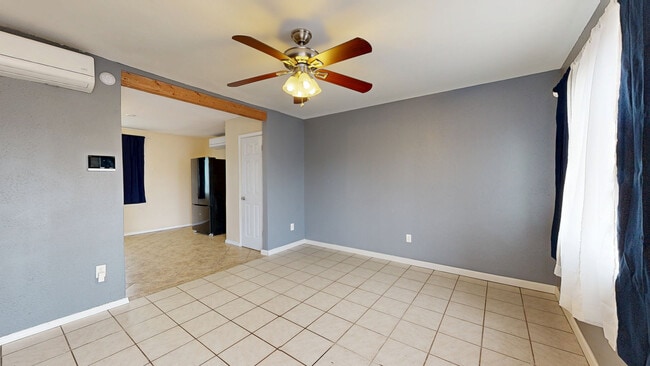
420 69th St SW Albuquerque, NM 87121
Southwest Heights NeighborhoodEstimated payment $1,540/month
Highlights
- Hot Property
- Covered Patio or Porch
- Forced Air Heating System
- Wood Flooring
- Evaporated cooling system
- Ceiling Fan
About This Home
Welcome to this inviting 3-bedroom, 1-bath home offering 923 sq ft of functional living space in a great Southwest Heights neighborhood. The spacious family room features durable tile flooring, creating a bright and open atmosphere. The kitchen is equipped with cherry oak cabinetry, granite countertops, a tiled backsplash, gas range, microwave, dishwasher, a dedicated dining area, and a convenient pantry. Each of the three bedrooms includes laminate wood flooring, while the full bathroom has been upgraded with a modern vanity and a tiled shower/tub combo. Step outside to a generous backyard with an open patio perfect for relaxing or entertaining and two storage sheds for added space. Great location close to shopping, freeway access, and a local skate park.
Home Details
Home Type
- Single Family
Est. Annual Taxes
- $2,738
Year Built
- Built in 1961
Lot Details
- 6,534 Sq Ft Lot
- West Facing Home
- Zoning described as R-1A*
Home Design
- Frame Construction
- Pitched Roof
- Metal Roof
- Stucco
Interior Spaces
- 928 Sq Ft Home
- Property has 1 Level
- Ceiling Fan
- Sliding Windows
- Electric Dryer Hookup
Kitchen
- Free-Standing Gas Range
- Dishwasher
Flooring
- Wood
- Laminate
Bedrooms and Bathrooms
- 3 Bedrooms
- 1 Full Bathroom
Outdoor Features
- Covered Patio or Porch
Schools
- Alamosa Elementary School
- Truman Middle School
- West Mesa High School
Utilities
- Evaporated cooling system
- Forced Air Heating System
- Natural Gas Connected
Community Details
- Built by u/k
Listing and Financial Details
- Assessor Parcel Number 101005746805540315
Map
Home Values in the Area
Average Home Value in this Area
Tax History
| Year | Tax Paid | Tax Assessment Tax Assessment Total Assessment is a certain percentage of the fair market value that is determined by local assessors to be the total taxable value of land and additions on the property. | Land | Improvement |
|---|---|---|---|---|
| 2025 | $2,738 | $49,562 | $13,499 | $36,063 |
| 2024 | $2,738 | $64,884 | $7,175 | $57,709 |
| 2023 | $2,692 | $62,994 | $6,966 | $56,028 |
| 2022 | $1,053 | $24,752 | $7,390 | $17,362 |
| 2021 | $1,017 | $24,031 | $7,175 | $16,856 |
| 2020 | $1,001 | $23,331 | $6,966 | $16,365 |
| 2019 | $998 | $23,266 | $7,390 | $15,876 |
| 2018 | $962 | $23,266 | $7,390 | $15,876 |
| 2017 | $933 | $22,589 | $7,175 | $15,414 |
| 2016 | $933 | $21,931 | $6,966 | $14,965 |
| 2015 | $22,164 | $22,164 | $6,966 | $15,198 |
| 2014 | $932 | $21,948 | $7,220 | $14,728 |
| 2013 | -- | $21,309 | $7,010 | $14,299 |
Property History
| Date | Event | Price | List to Sale | Price per Sq Ft | Prior Sale |
|---|---|---|---|---|---|
| 10/18/2025 10/18/25 | Price Changed | $250,000 | -2.0% | $269 / Sq Ft | |
| 09/19/2025 09/19/25 | For Sale | $255,000 | +15.9% | $275 / Sq Ft | |
| 11/02/2022 11/02/22 | Sold | -- | -- | -- | View Prior Sale |
| 09/01/2022 09/01/22 | Pending | -- | -- | -- | |
| 08/19/2022 08/19/22 | For Sale | $220,000 | -- | $237 / Sq Ft |
Purchase History
| Date | Type | Sale Price | Title Company |
|---|---|---|---|
| Warranty Deed | -- | -- | |
| Interfamily Deed Transfer | -- | None Available | |
| Warranty Deed | -- | Fidelity Natl Title Ins Co | |
| Warranty Deed | -- | Fidelity Natl Title Ins Co | |
| Special Warranty Deed | -- | First American Title Ins Co |
Mortgage History
| Date | Status | Loan Amount | Loan Type |
|---|---|---|---|
| Open | $199,500 | New Conventional | |
| Previous Owner | $68,800 | Purchase Money Mortgage | |
| Previous Owner | $71,780 | Purchase Money Mortgage | |
| Previous Owner | $49,590 | No Value Available |
About the Listing Agent

"Henry knows the power of progress. No stranger to adversity, Henry has learned the value of unwavering dedication and motivation,
and applies them throughout the buying or selling process. His fresh approach leverages the power of local and global communities
through Social Media, leaving no stone unturned and no audience untapped. Having Henry on your side leaves you more time to focus
on building your dreams while The Social Team finds your dream home."
Henry's Other Listings
Source: Southwest MLS (Greater Albuquerque Association of REALTORS®)
MLS Number: 1091654
APN: 1-010-057-468055-4-03-15
- 420 65th St SW
- 6436 Trujillo Rd SW
- 220 Flip Ln SW
- 0 Bridge Blvd SW
- 412 63rd St SW
- Payson Plan at Villa De Marcos Gabriel
- Wellton Plan at Estrella at High Range
- Mesquite Plan at Estrella at High Range
- Bisbee Plan at Estrella at High Range
- Somerton Plan at Estrella at High Range
- Bennett Plan at Estrella at High Range
- 6208 Gonzales Rd SW
- 7400 Via Sereno SW
- 5948 Carlos Rey Cir SW
- 140 65th St NW
- 7535 Via Tranquilo SW
- 7524 Via Belleza SW
- 209 Westcourt Place NW
- 244 Avalon Place NW
- 7612 Via Belleza SW
- 7412 Central Ave SW
- 7535 Via Tranquilo SW
- 6600 Bluewater Rd NW
- 6901-6901 Los Volcanes Rd NW
- 600 Lone Pine Dr SW
- 6005 Fortuna Rd NW Unit A
- 9317 Central Ave NW
- 6901 Glenrio Rd NW
- 1325 Tapia Blvd SW
- 8023 Vinemont Place NW
- 2525 Tingley Dr SW
- 1612 Goff Blvd SW
- 1230 Montrose Place SW
- 2320 Central Ave SW
- 2300 Diamond Mesa Trail SW
- 2600 Americare Ct NW
- 2215 Sunstone Dr NW
- 1500 Central Ave SW
- 2315 Iron Gate Trail SW
- 1503 Central Ave NW Unit 108





