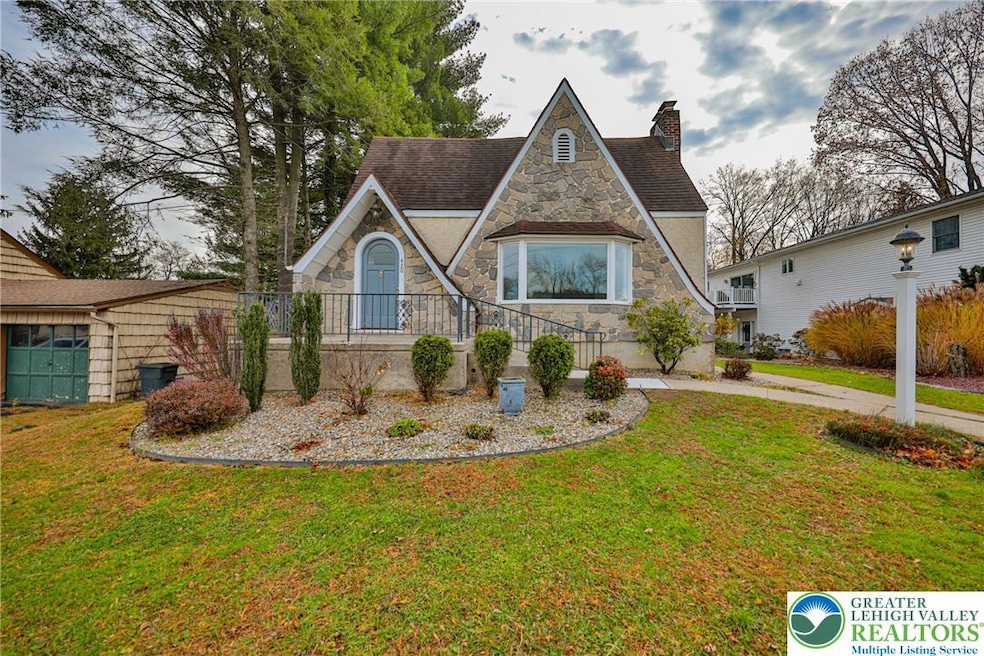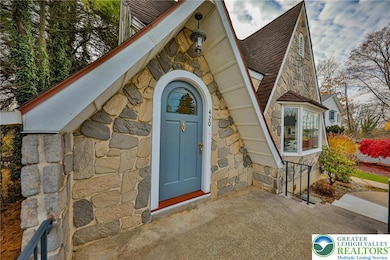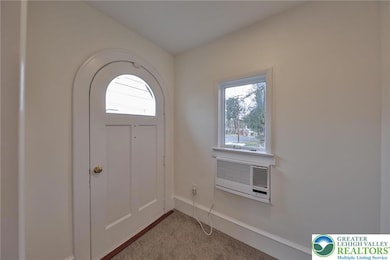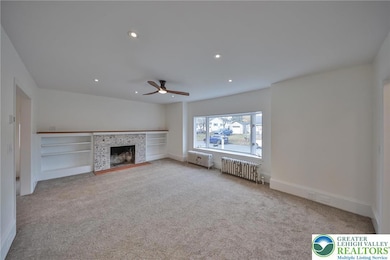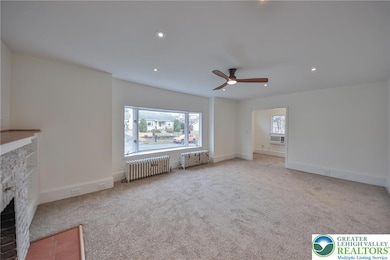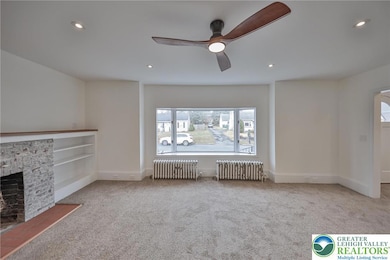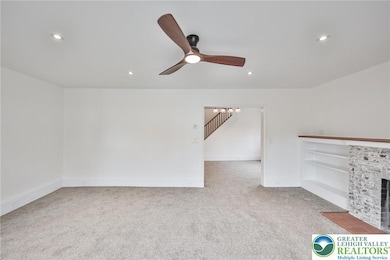420 9th St Easton, PA 18042
Estimated payment $2,258/month
Highlights
- Detached Garage
- Porch
- Recessed Lighting
- Wilson Area High School Rated A-
- Patio
- 2-minute walk to Louis Niko Community Park
About This Home
Welcome Home to this charming Cape Cod in West Easton. Located in DESIRABLE Wilson Area School District, this home has so much to offer! The first floor showcases a SPACIOUS living room featuring a STUNNING American Chestnut mantel above the wood-burning FIREPLACE, RECESSED rotating lights, and a large BAY WINDOW that fills the room with NATURAL LIGHT. The living room flows seamlessly into the formal dining room, an ideal setting for hosting gatherings and special occasions! The WELL-APPOINTED kitchen offers abundant CABINET and COUNTERTOP SPACE, a CENTER ISLAND with an INDUCTION cooktop, and plenty of room for an additional dining table. This home also features a 1st FLOOR PRIMARY Bedroom and PRIVATE Bath-complete with a relaxing JETTED TUB. A convenient half bath and a flexible office space complete the first floor. Upstairs, you’ll find two nicely sized Bedrooms and a Full Bath with SWANSTONE shower walls. There is additional attic storage! Heading outside, just off the kitchen, sliding doors lead to a PATIO TERRACE overlooking the backyard-perfect for outdoor dining and relaxation! Recent updates include BRAND NEW carpet (Nov 2025), a YOUNG ROOF (2014), and NEWER BOILER w/indirect water heater (2017). Conveniently located near SHOPPING, RESTAURANTS, HOSPITALS, and MAJOR ROADWAYS! Home comes w/CLEAR CO! Providing comfort and convenience from the moment you step inside, this lovingly maintained home offers space and character - schedule your showing today!
Home Details
Home Type
- Single Family
Est. Annual Taxes
- $4,935
Year Built
- Built in 1936
Lot Details
- 7,598 Sq Ft Lot
- Property is zoned 35A
Home Design
- Aluminum Siding
- Stone Veneer
- Stucco
Interior Spaces
- 2,199 Sq Ft Home
- Recessed Lighting
- Living Room with Fireplace
- Basement Fills Entire Space Under The House
- Laundry on lower level
Kitchen
- Microwave
- Dishwasher
Bedrooms and Bathrooms
- 3 Bedrooms
Parking
- Detached Garage
- On-Street Parking
Outdoor Features
- Patio
- Porch
Schools
- Wilson High School
Utilities
- Heating Available
Map
Home Values in the Area
Average Home Value in this Area
Tax History
| Year | Tax Paid | Tax Assessment Tax Assessment Total Assessment is a certain percentage of the fair market value that is determined by local assessors to be the total taxable value of land and additions on the property. | Land | Improvement |
|---|---|---|---|---|
| 2025 | $626 | $58,000 | $22,200 | $35,800 |
| 2024 | $4,777 | $58,000 | $22,200 | $35,800 |
| 2023 | $4,760 | $58,000 | $22,200 | $35,800 |
| 2022 | $4,743 | $58,000 | $22,200 | $35,800 |
| 2021 | $4,767 | $58,000 | $22,200 | $35,800 |
| 2020 | $4,767 | $58,000 | $22,200 | $35,800 |
| 2019 | $4,700 | $58,000 | $22,200 | $35,800 |
| 2018 | $4,600 | $58,000 | $22,200 | $35,800 |
| 2017 | $4,499 | $58,000 | $22,200 | $35,800 |
| 2016 | -- | $58,000 | $22,200 | $35,800 |
| 2015 | -- | $58,000 | $22,200 | $35,800 |
| 2014 | -- | $58,000 | $22,200 | $35,800 |
Property History
| Date | Event | Price | List to Sale | Price per Sq Ft |
|---|---|---|---|---|
| 11/21/2025 11/21/25 | For Sale | $349,900 | -- | $159 / Sq Ft |
Purchase History
| Date | Type | Sale Price | Title Company |
|---|---|---|---|
| Deed | $200,000 | None Available |
Mortgage History
| Date | Status | Loan Amount | Loan Type |
|---|---|---|---|
| Open | $160,000 | New Conventional |
Source: Greater Lehigh Valley REALTORS®
MLS Number: 768481
APN: L9SW3D-16-1-0835
- 414 10th St
- 2313 Sycamore St
- 2429 Freemansburg Ave
- 1906 Hay Terrace
- 2342 Forest St
- 2439 Hay St
- 1823 Hay Terrace
- 808 Miller St
- 317 Front St
- 2419 Forest St
- 2246 2nd St
- 2474 Forest St
- 211 S 17th St
- 2463 Hillside Ave
- 1049 S 25th St
- 1513 Butler St
- 1534 Lehigh St
- 1440 Washington St
- 623 Packer St
- 1074 W Berwick St
- 921 Ridge St
- 2303 4th St
- 2250 Butler St Unit 102
- 60 Jefferson St
- 2243 2nd St
- 2429 Forest St
- 1900-1920 Lehigh St
- 1206 S 23rd St Unit 1ST FLOOR NORTH
- 1903 Lehigh St
- 2040 Lehigh St
- 150 S 17th St Unit 2 FLOOR
- 1419 Butler St
- 1079 W Berwick St Unit 2nd Floor
- 2033 Northampton St
- 2650 Tamlynn Ct
- 1236 Washington St Unit 104
- 1141 Butler St
- 25 S 13th St Unit 2
- 207 Canal Park
- 1021 Butler St
