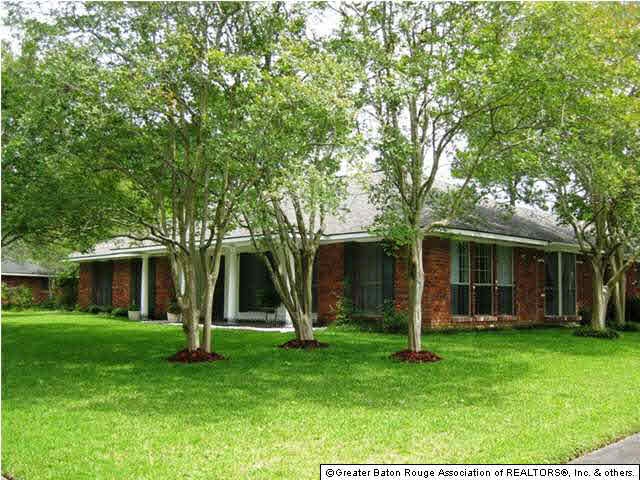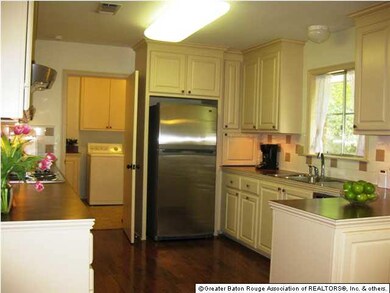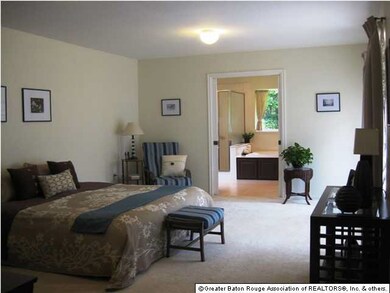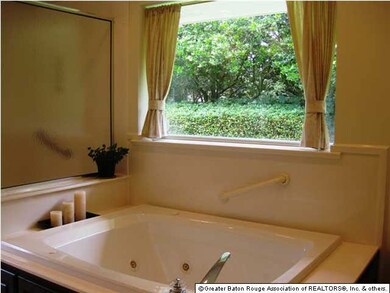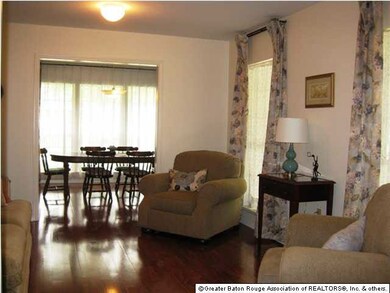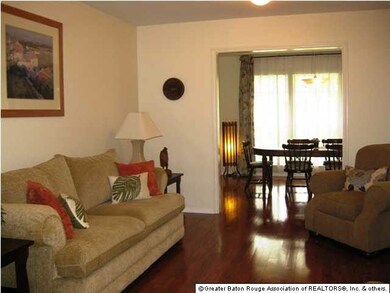
420 Bancroft Way Baton Rouge, LA 70808
Highlands/Perkins NeighborhoodEstimated Value: $370,928 - $434,000
Highlights
- Traditional Architecture
- Home Office
- Breakfast Room
- Wood Flooring
- Covered patio or porch
- Built-in Bookshelves
About This Home
As of June 2012Lots of houses are upgraded, but this home has been updated with true style, taste and quality! Check out the NEW wood floors throughout the kitchen, den, dining, and living rooms. These floors are so new they sparkle. The kitchen is roomy with all the right colors to make this house truly feel like home. Enjoy a large laundry room with space to actually get that laundry done. In fact, all the rooms are spacious. But the master bedroom brings "spacious" to a new level! The master has a large walk-in closet, an additional closet, lots of floor space, lots of natural light, and a door to the backyard. And the master bathroom is truly special with it's updated designer colors, you will love to relax and wash your worries away in the large jetted tub or the separate shower. The backyard is landscaped nicely which puts the finishing touches on this truly special home. Carpet is only in the bedrooms. The rest of the floors are wood or tile. Everything has been done. This is the perfect new home for you and yours.
Home Details
Home Type
- Single Family
Est. Annual Taxes
- $3,076
Year Built
- 2001
Lot Details
- Lot Dimensions are 100x151
- Brick Fence
- Landscaped
- Level Lot
HOA Fees
- $4 Monthly HOA Fees
Home Design
- Traditional Architecture
- Brick Exterior Construction
- Slab Foundation
- Frame Construction
- Architectural Shingle Roof
- Wood Siding
Interior Spaces
- 2,420 Sq Ft Home
- 1-Story Property
- Built-in Bookshelves
- Ceiling Fan
- Wood Burning Fireplace
- Living Room
- Breakfast Room
- Formal Dining Room
- Home Office
- Attic Access Panel
Kitchen
- Built-In Oven
- Electric Cooktop
- Dishwasher
- Disposal
Flooring
- Wood
- Carpet
- Ceramic Tile
Bedrooms and Bathrooms
- 3 Bedrooms
- En-Suite Primary Bedroom
- Walk-In Closet
- 2 Full Bathrooms
Laundry
- Laundry Room
- Electric Dryer Hookup
Home Security
- Home Security System
- Fire and Smoke Detector
Parking
- 2 Parking Spaces
- Carport
- On-Street Parking
Outdoor Features
- Covered patio or porch
- Exterior Lighting
- Shed
Location
- Mineral Rights
Utilities
- Central Heating and Cooling System
- Heating System Uses Gas
- Cable TV Available
Ownership History
Purchase Details
Home Financials for this Owner
Home Financials are based on the most recent Mortgage that was taken out on this home.Purchase Details
Purchase Details
Similar Homes in Baton Rouge, LA
Home Values in the Area
Average Home Value in this Area
Purchase History
| Date | Buyer | Sale Price | Title Company |
|---|---|---|---|
| Mclean Jennifer B | $278,000 | -- | |
| Inoue Mariko | $162,500 | -- | |
| Stephenson Ralph Wilson | -- | -- |
Mortgage History
| Date | Status | Borrower | Loan Amount |
|---|---|---|---|
| Open | Mclean Jennifer B | $102,000 | |
| Closed | Mclean Jennifer B | $139,000 |
Property History
| Date | Event | Price | Change | Sq Ft Price |
|---|---|---|---|---|
| 06/26/2012 06/26/12 | Sold | -- | -- | -- |
| 05/21/2012 05/21/12 | Pending | -- | -- | -- |
| 04/03/2012 04/03/12 | For Sale | $280,000 | -- | $116 / Sq Ft |
Tax History Compared to Growth
Tax History
| Year | Tax Paid | Tax Assessment Tax Assessment Total Assessment is a certain percentage of the fair market value that is determined by local assessors to be the total taxable value of land and additions on the property. | Land | Improvement |
|---|---|---|---|---|
| 2024 | $3,076 | $33,000 | $3,000 | $30,000 |
| 2023 | $3,076 | $28,500 | $3,000 | $25,500 |
| 2022 | $2,591 | $28,500 | $3,000 | $25,500 |
| 2021 | $2,545 | $28,500 | $3,000 | $25,500 |
| 2020 | $3,303 | $28,500 | $3,000 | $25,500 |
| 2019 | $3,028 | $25,000 | $3,000 | $22,000 |
| 2018 | $2,990 | $25,000 | $3,000 | $22,000 |
| 2017 | $2,990 | $25,000 | $3,000 | $22,000 |
| 2016 | $2,138 | $25,000 | $3,000 | $22,000 |
| 2015 | $2,141 | $25,000 | $3,000 | $22,000 |
| 2014 | $2,134 | $25,000 | $3,000 | $22,000 |
| 2013 | -- | $25,000 | $3,000 | $22,000 |
Agents Affiliated with this Home
-
Linda Fredericks Team
L
Seller's Agent in 2012
Linda Fredericks Team
Home After Home
(225) 603-9040
22 in this area
55 Total Sales
-
Kevin Phillips
K
Buyer's Agent in 2012
Kevin Phillips
Keller Williams Realty-First Choice
(225) 938-0558
8 in this area
116 Total Sales
Map
Source: Greater Baton Rouge Association of REALTORS®
MLS Number: 201204849
APN: 00863300
- 420 Brookhaven Dr
- 5293 Chenango Dr
- 5130 Highland Rd Unit A-G
- 5290 Highland Rd
- 550 Burgin Ave
- 844 Bourbon Ave
- 8008 Highland Rd
- 5454 Highland Rd
- 4979 Highland Rd
- 4945 Highland Rd
- 667 College Hill Dr
- 676 College Hill Dr
- 523 Ursuline Dr
- 735 Dubois Dr
- 623 Ursuline Dr
- 4852 Highland Rd
- 606 Leeward Dr
- 5802 Highland Rd
- 5806 Highland Rd
- 420 Bancroft Way
- 440 Bancroft Way
- 388 Bancroft Way
- 415 Bancroft Way
- 460 Bancroft Way
- 429 Bancroft Way
- 381 Bancroft Way
- 451 Bancroft Way
- 344 Bancroft Way
- 488 Bancroft Way
- 497 Brookhaven Dr
- 331 Bancroft Way
- 496 Brookhaven Dr
- 5290 Timber Cove St
- 5280 Timber Cove St
- 5255 Heritage Dr
- 326 Bancroft Way
- 522 Bancroft Way
- 481 Brookhaven Dr
- 486 Brookhaven Dr
