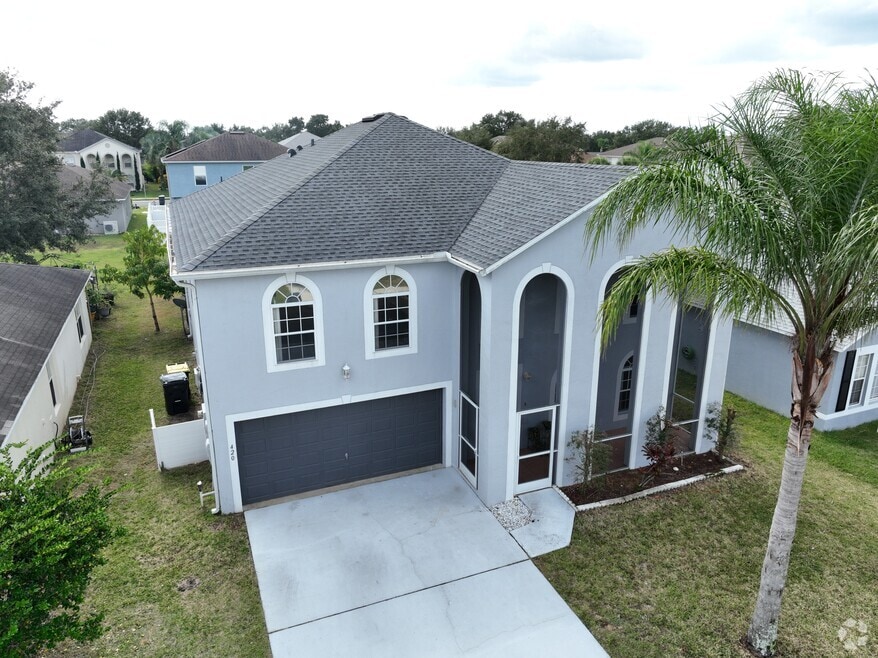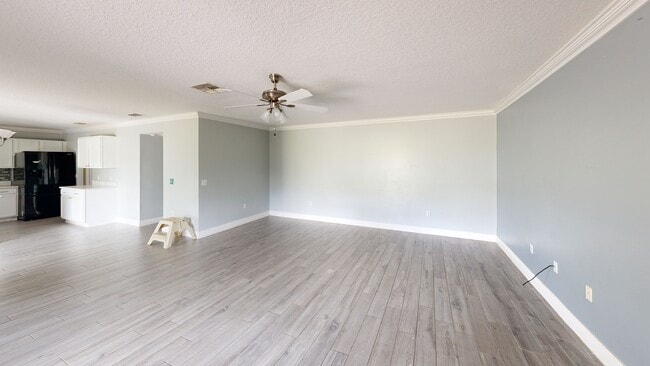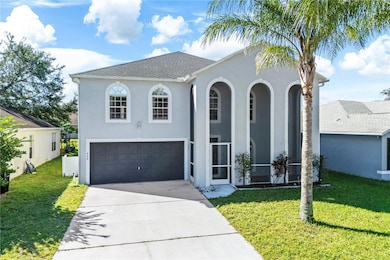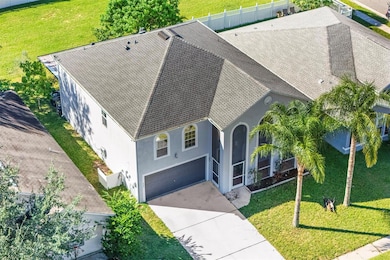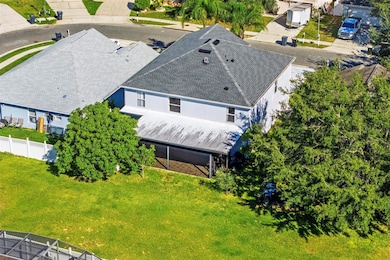420 Blake Ave Davenport, FL 33897
Estimated payment $3,210/month
Highlights
- Very Popular Property
- Fruit Trees
- Loft
- Open Floorplan
- Traditional Architecture
- 2-minute walk to Charlie's Park
About This Home
Welcome to a residence where space meets possibility—this impressive 4-bedroom, 3.5-bathroom home offers over 3,000 square feet of interior living space, thoughtfully designed for both comfort and potential. Nestled in a quiet yet vibrant Davenport neighborhood, the home is perfectly positioned near daily conveniences and recreational gems, including the expansive Northeast Regional Park just a quick stroll away and the popular Publix Super Market within easy reach. Built with quality in mind, this home features a sturdy roof installed in 2021 and an air conditioning system scheduled for a 2025 upgrade, ensuring year-round comfort. The open-plan layout flows seamlessly across living, dining, and family spaces—ideal for entertaining or simply enjoying life at your own pace. The primary bedroom is an inviting retreat with ample privacy, while the three additional bedrooms provide flexibility for guests, an office, or rental potential. The outdoor area offers generous green space perfect for weekend barbecues, gardening aspirations, or a lounge chair and a good book. With a spacious driveway and garage, parking won’t be a game of musical cars. Whether you're seeking a long-term residence, a vacation home, or an income-generating investment, this property has the bones, the location, and the layout to meet a variety of needs. With nearby schools, public transit access, and major attractions just a short drive away, this home combines tranquility with convenience. It’s more than a house—it’s a chapter waiting to be written. Just bring the boxes, the dreams, and maybe a toolbox for that one Pinterest project.
Listing Agent
FIDICITY REALTY INC Brokerage Phone: 772-678-8158 License #3429179 Listed on: 10/14/2025

Open House Schedule
-
Saturday, November 01, 202512:00 to 4:00 pm11/1/2025 12:00:00 PM +00:0011/1/2025 4:00:00 PM +00:00Add to Calendar
-
Sunday, November 02, 202512:00 to 4:00 pm11/2/2025 12:00:00 PM +00:0011/2/2025 4:00:00 PM +00:00Add to Calendar
Home Details
Home Type
- Single Family
Est. Annual Taxes
- $5,130
Year Built
- Built in 2006
Lot Details
- 5,201 Sq Ft Lot
- North Facing Home
- Fruit Trees
HOA Fees
- $60 Monthly HOA Fees
Parking
- 2 Car Attached Garage
- Driveway
Home Design
- Traditional Architecture
- Bi-Level Home
- Slab Foundation
- Frame Construction
- Shingle Roof
- Block Exterior
- Stucco
Interior Spaces
- 3,020 Sq Ft Home
- Open Floorplan
- Ceiling Fan
- Blinds
- Sliding Doors
- Family Room Off Kitchen
- Combination Dining and Living Room
- Loft
- Bonus Room
- Inside Utility
- Laundry Room
Kitchen
- Walk-In Pantry
- Range
- Microwave
- Dishwasher
- Disposal
Flooring
- Carpet
- Ceramic Tile
Bedrooms and Bathrooms
- 4 Bedrooms
- Split Bedroom Floorplan
- Walk-In Closet
Outdoor Features
- Enclosed Patio or Porch
Schools
- Dundee Elementary School
- Dundee Ridge Middle School
- Davenport High School
Utilities
- Central Heating and Cooling System
- Electric Water Heater
- Cable TV Available
Listing and Financial Details
- Visit Down Payment Resource Website
- Tax Lot 137
- Assessor Parcel Number 26-25-11-486254-001370
Community Details
Overview
- Tracie Black Association, Phone Number (352) 432-3312
- Poitras Estates Subdivision
Recreation
- Community Playground
3D Interior and Exterior Tours
Floorplans
Map
Home Values in the Area
Average Home Value in this Area
Tax History
| Year | Tax Paid | Tax Assessment Tax Assessment Total Assessment is a certain percentage of the fair market value that is determined by local assessors to be the total taxable value of land and additions on the property. | Land | Improvement |
|---|---|---|---|---|
| 2025 | $4,820 | $341,103 | $58,000 | $283,103 |
| 2024 | $4,445 | $313,056 | -- | -- |
| 2023 | $4,445 | $284,596 | $0 | $0 |
| 2022 | $4,041 | $258,724 | $0 | $0 |
| 2021 | $3,707 | $235,204 | $42,000 | $193,204 |
| 2020 | $3,587 | $226,203 | $40,000 | $186,203 |
| 2018 | $3,286 | $199,437 | $38,000 | $161,437 |
| 2017 | $2,968 | $169,536 | $0 | $0 |
| 2016 | $2,662 | $154,124 | $0 | $0 |
| 2015 | $2,123 | $140,113 | $0 | $0 |
| 2014 | $2,250 | $133,274 | $0 | $0 |
Property History
| Date | Event | Price | List to Sale | Price per Sq Ft | Prior Sale |
|---|---|---|---|---|---|
| 10/27/2025 10/27/25 | Price Changed | $520,000 | -1.9% | $172 / Sq Ft | |
| 10/14/2025 10/14/25 | For Sale | $530,000 | +125.5% | $175 / Sq Ft | |
| 08/31/2018 08/31/18 | Sold | $235,000 | 0.0% | $78 / Sq Ft | View Prior Sale |
| 07/25/2018 07/25/18 | Pending | -- | -- | -- | |
| 06/28/2018 06/28/18 | Price Changed | $235,000 | +4.4% | $78 / Sq Ft | |
| 06/28/2018 06/28/18 | For Sale | $225,000 | 0.0% | $75 / Sq Ft | |
| 05/16/2018 05/16/18 | Pending | -- | -- | -- | |
| 05/10/2018 05/10/18 | For Sale | $225,000 | +30.1% | $75 / Sq Ft | |
| 05/26/2015 05/26/15 | Off Market | $173,000 | -- | -- | |
| 12/12/2013 12/12/13 | Sold | $173,000 | +8.2% | $57 / Sq Ft | View Prior Sale |
| 10/01/2013 10/01/13 | Pending | -- | -- | -- | |
| 09/18/2013 09/18/13 | For Sale | $159,900 | -- | $53 / Sq Ft |
Purchase History
| Date | Type | Sale Price | Title Company |
|---|---|---|---|
| Warranty Deed | $235,000 | Florida Title & Abstract Llc | |
| Quit Claim Deed | -- | Attorney | |
| Special Warranty Deed | $173,000 | Attorney | |
| Trustee Deed | $165,400 | Attorney | |
| Special Warranty Deed | $307,500 | Kamph Title & Guaranty Corp |
Mortgage History
| Date | Status | Loan Amount | Loan Type |
|---|---|---|---|
| Open | $135,000 | New Conventional | |
| Previous Owner | $227,450 | Purchase Money Mortgage |
About the Listing Agent

Nader Alhawamdeh is a dedicated Real Estate Sales Associate with 5+ years of success helping buyers, sellers, and investors achieve their goals. Based in the U.S. since 2003 and originally from Jordan, he combines cultural insight, a strong work ethic, and strategic thinking to deliver exceptional results.
With a B.S. in Mechanical Engineering from the University of Maryland, Nader brings sharp problem-solving and analytical skills to the real estate market. He focuses on personalized
Source: Stellar MLS
MLS Number: O6350901
APN: 26-25-11-486254-001370
- 162 Jocelyn Dr
- 112 Coventry Rd
- 208 Haversham Way
- 615 Misty Breeze St
- 706 Garden View St Unit 370
- 650 Misty Breeze St
- 747 Island St
- 340 Haversham Way
- 358 Lancaster Dr
- 655 Sunview St Unit 479
- 628 Garden View St
- 1440 Ocean Cir
- 359 Lancaster Dr
- 619 Sunview St
- 308 Andover Dr
- 133 Highgate Park Blvd
- 538 Bexley Dr
- 124 Lancaster Dr
- 528 Bexley Dr
- 436 Aldridge Ln
- 153 Jocelyn Dr
- 163 Jocelyn Dr
- 155 Waltham Ct
- 252 Samuel St
- 245 Highgate Park Blvd
- 228 Grantham Dr
- 167 Haversham Way
- 506 Kettering Rd
- 701 Kettering Rd
- 252 Bramley Ct
- 500 Highgate Park Blvd
- 536 Cheshire Way
- 536 Cheshire Way Unit 1
- 344 Aldridge Ln
- 102 Chelsea Dr
- 231 Kensington Dr
- 103 Chelsea Dr
- 316 Chelsea Dr
- 183 Ashbourne Way
- 817 Highgate Park Blvd

