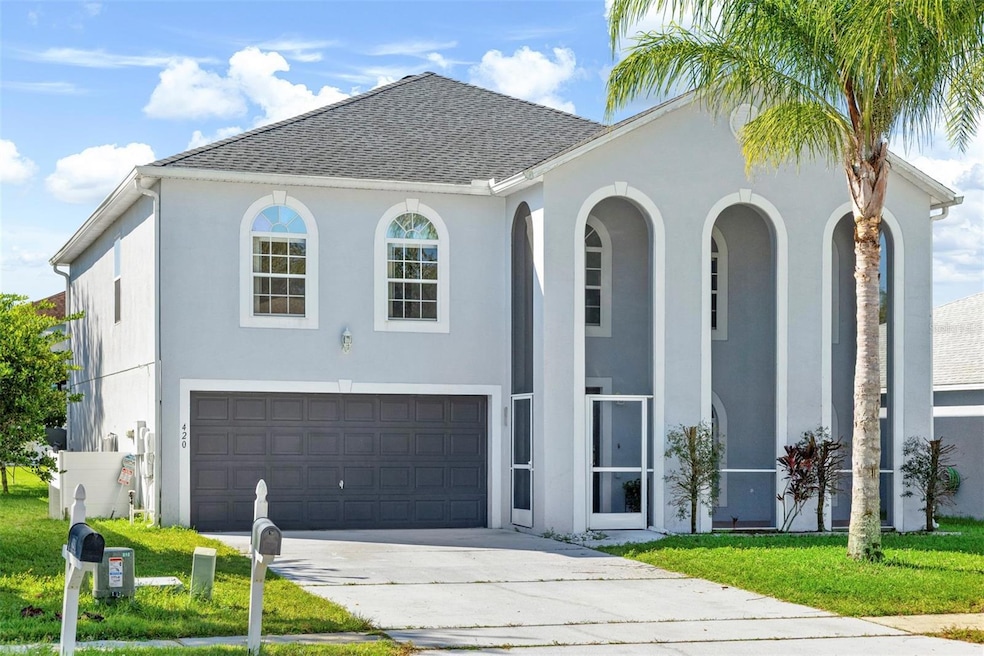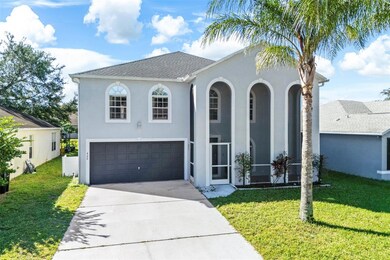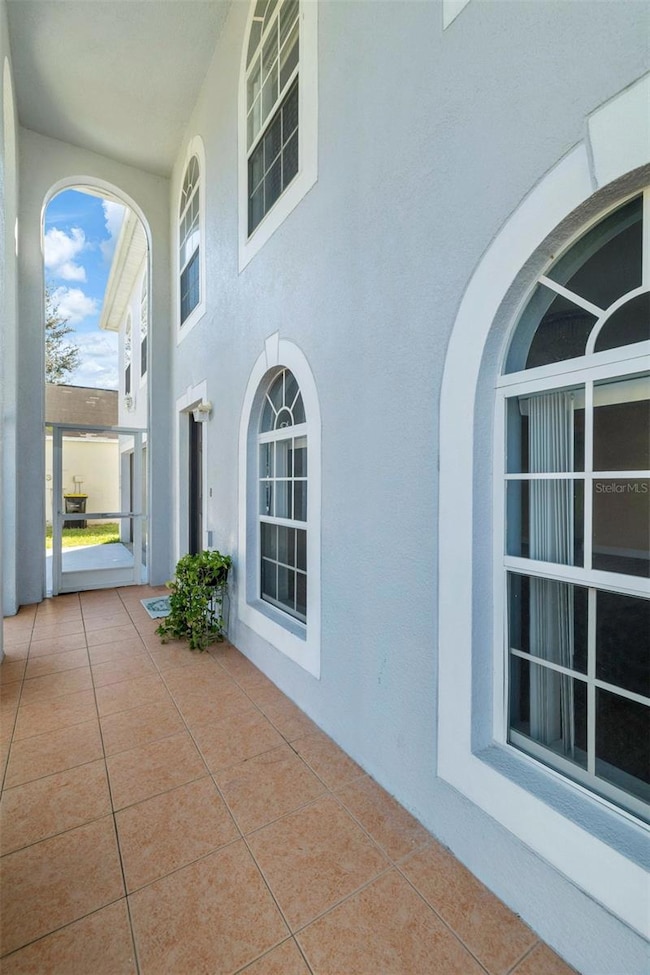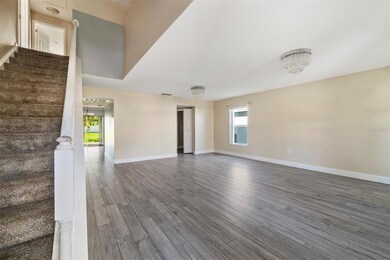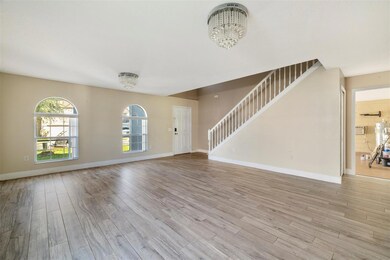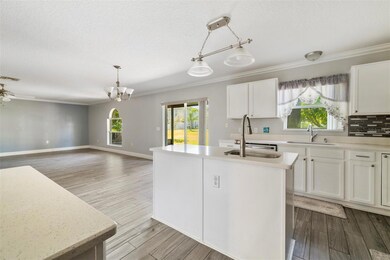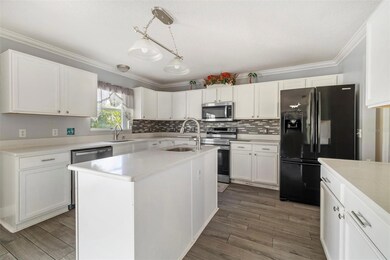
420 Blake Ave Davenport, FL 33897
Highlights
- Open Floorplan
- Enclosed Patio or Porch
- Family Room Off Kitchen
- Loft
- Walk-In Pantry
- 2-minute walk to Charlie's Park
About This Home
Welcome to your next rental home — where space, comfort, and convenience come together. This impressive 4-bedroom, 3.5-bath property offers over 3,000 square feet of well-designed living space, perfect for families, remote workers, or anyone seeking both room and flexibility. Located in a peaceful yet lively Davenport neighborhood, the home sits close to everything you need — from Publix Super Market just minutes away to the expansive Northeast Regional Park, ideal for walks, sports, and weekend fun. Inside, you’ll enjoy an open-concept layout that creates an easy flow between the living, dining, and family areas. It’s a spacious setting for relaxing, entertaining, or simply living life comfortably. The primary bedroom provides a private retreat, while the three additional bedrooms offer versatility for guests, an office, or multi-use setups. Major updates include a newer roof (2021) and an A/C system scheduled for a 2025 upgrade, helping ensure year-round comfort. Step outside to a generous backyard with plenty of green space — great for barbecues, playtime, or unwinding outdoors. A roomy driveway and garage mean stress-free parking every day. Perfect for long-term tenants, traveling professionals, or families, this home blends tranquility with accessibility. Schools, shopping, dining, public transit, and major attractions are all just a short drive away. Spacious, well-located, and full of potential — this Davenport rental is ready for you. Just bring your essentials...and maybe one fun weekend project.
Listing Agent
FIDICITY REALTY INC Brokerage Phone: 772-678-8158 License #3429179 Listed on: 11/23/2025

Home Details
Home Type
- Single Family
Est. Annual Taxes
- $4,820
Year Built
- Built in 2006
Lot Details
- 5,201 Sq Ft Lot
- North Facing Home
Parking
- 2 Car Attached Garage
- Driveway
Home Design
- Bi-Level Home
Interior Spaces
- 3,020 Sq Ft Home
- Open Floorplan
- Ceiling Fan
- Blinds
- Sliding Doors
- Family Room Off Kitchen
- Combination Dining and Living Room
- Loft
- Bonus Room
- Inside Utility
- Laundry Room
Kitchen
- Walk-In Pantry
- Range
- Microwave
- Dishwasher
- Disposal
Flooring
- Carpet
- Ceramic Tile
Bedrooms and Bathrooms
- 4 Bedrooms
- Split Bedroom Floorplan
- Walk-In Closet
Outdoor Features
- Enclosed Patio or Porch
Schools
- Dundee Elementary School
- Dundee Ridge Middle School
- Davenport High School
Utilities
- Central Heating and Cooling System
- Electric Water Heater
- Cable TV Available
Listing and Financial Details
- Residential Lease
- Property Available on 11/20/25
- 6-Month Minimum Lease Term
- $75 Application Fee
- Assessor Parcel Number 26-25-11-486254-001370
Community Details
Overview
- Property has a Home Owners Association
- Tracie Black Association, Phone Number (352) 432-3312
- Poitras Estates Subdivision
Recreation
- Community Playground
Pet Policy
- $500 Pet Fee
- Small pets allowed
Map
About the Listing Agent

Nader Alhawamdeh is a dedicated Real Estate Sales Associate with 5+ years of success helping buyers, sellers, and investors achieve their goals. Based in the U.S. since 2003 and originally from Jordan, he combines cultural insight, a strong work ethic, and strategic thinking to deliver exceptional results.
With a B.S. in Mechanical Engineering from the University of Maryland, Nader brings sharp problem-solving and analytical skills to the real estate market. He focuses on personalized
Nader's Other Listings
Source: Stellar MLS
MLS Number: O6362401
APN: 26-25-11-486254-001370
- 329 Blake Ave
- 162 Jocelyn Dr
- 112 Coventry Rd
- 729 Misty Breeze St
- 115 Somerset Dr
- 208 Haversham Way
- 615 Misty Breeze St
- 706 Garden View St Unit 370
- 650 Misty Breeze St
- 747 Island St
- 340 Haversham Way
- 358 Lancaster Dr
- 655 Sunview St Unit 479
- 628 Garden View St
- 1440 Ocean Cir
- 359 Lancaster Dr
- 619 Sunview St
- 639 Cheshire Way
- 308 Andover Dr
- 133 Highgate Park Blvd
- 163 Jocelyn Dr
- 155 Waltham Ct
- 1030 Coventry Rd Unit ID1285817P
- 245 Highgate Park Blvd
- 167 Haversham Way
- 506 Kettering Rd
- 701 Kettering Rd
- 500 Highgate Park Blvd
- 344 Aldridge Ln
- 102 Chelsea Dr
- 203 Bexley Dr
- 316 Chelsea Dr
- 326 Chelsea Dr
- 183 Ashbourne Way
- 1632 Mirabella Cir
- 207 Scaton Way
- 1172 Chelsea Dr
- 1132 Chelsea Dr
- 764 Chelsea Dr
- 1444 Mirabella Cir
