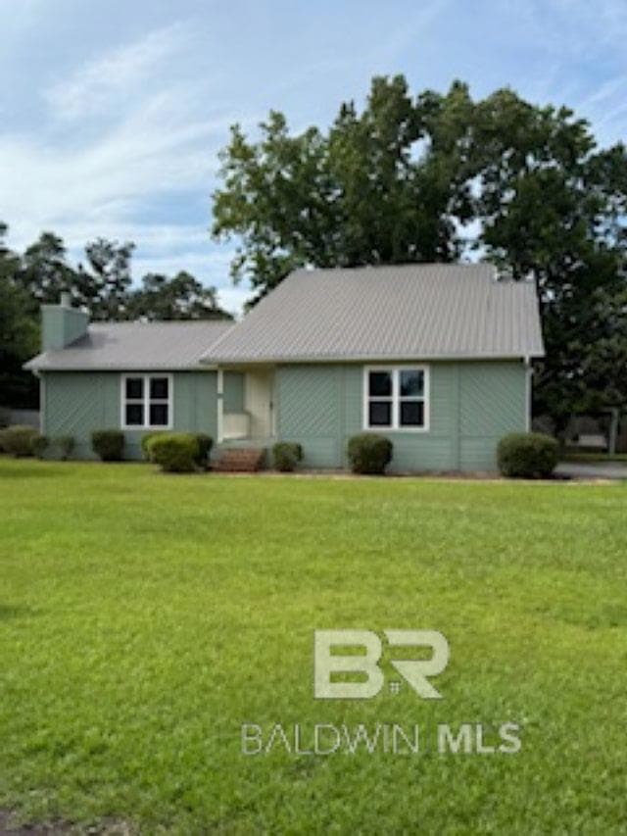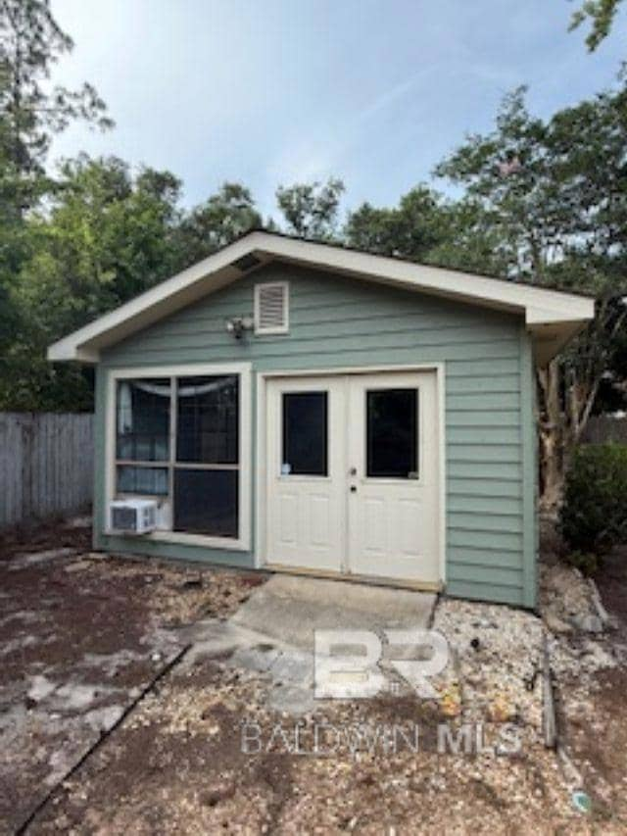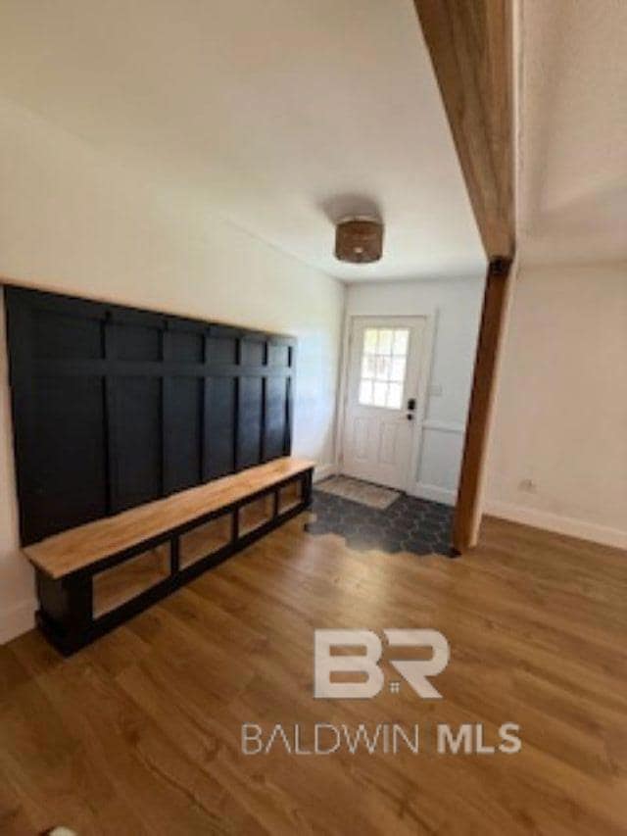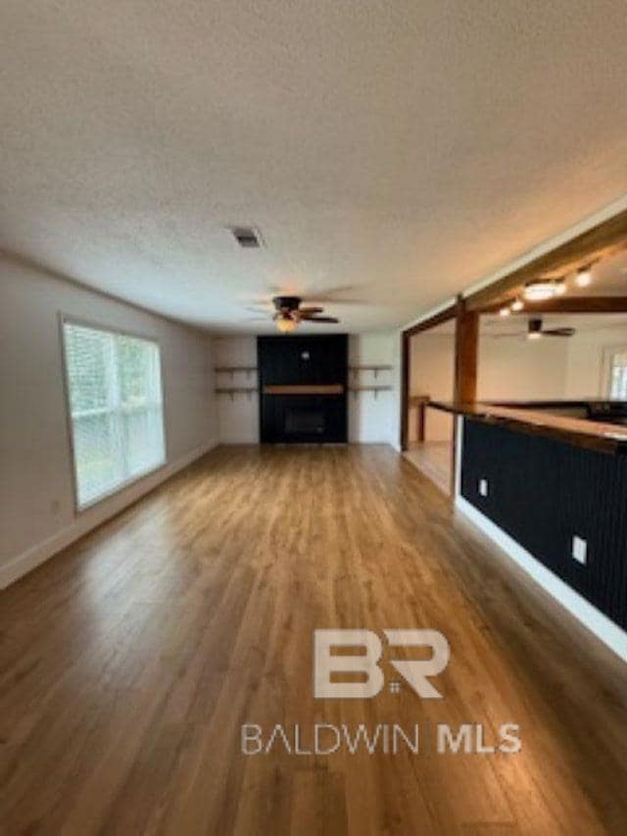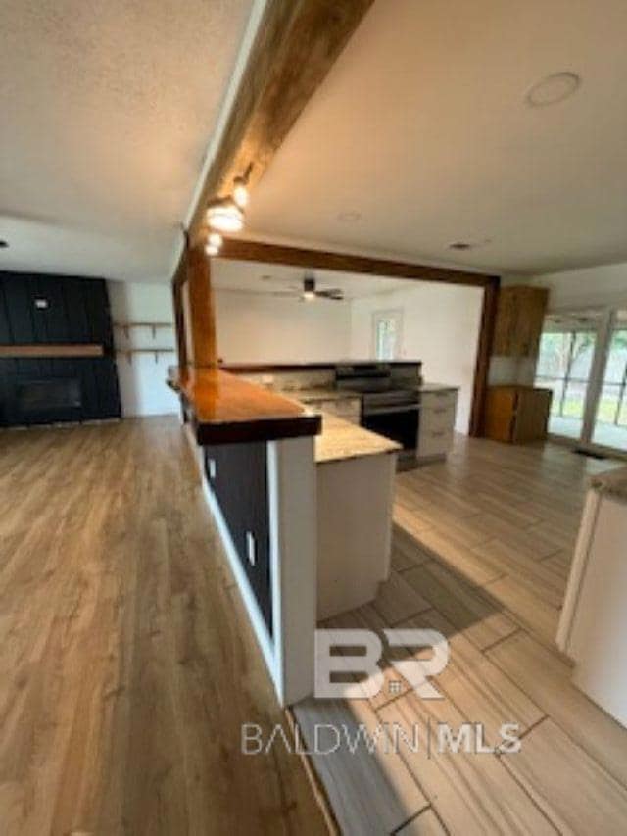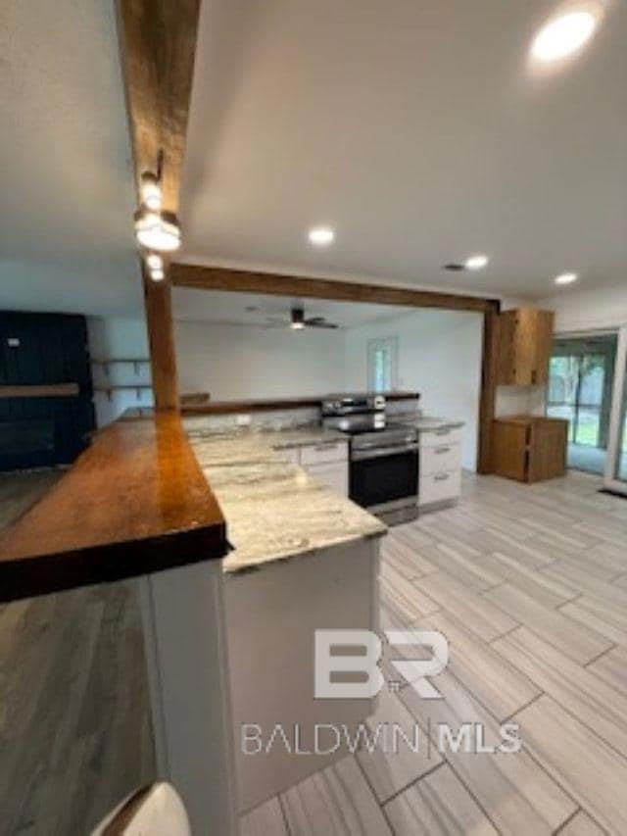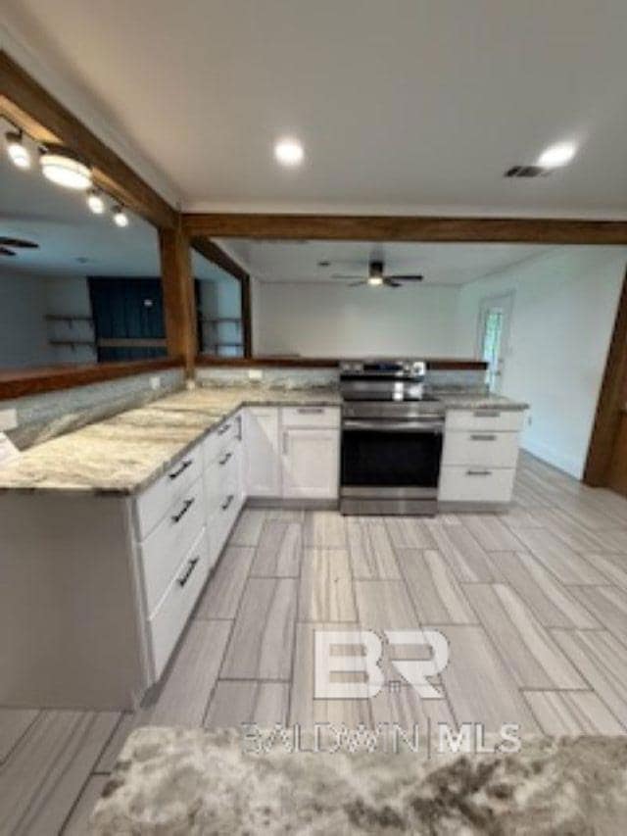420 Camelia Cir Gulf Shores, AL 36542
Highlights
- Guest House
- Main Floor Primary Bedroom
- Bonus Room
- Gulf Shores Elementary School Rated A-
- Jetted Tub in Primary Bathroom
- 2-minute walk to Gulf Shores Skate Park
About This Home
Great Location on this 3-bedroom 2.5 bath home in Gulf Shores! This up dated rental is close to The Bodenhamer Center, kids park, tennis and ball fields and just minutes from the beautiful Gulf Shore white beaches! This home has a huge living area with electric fireplace, remolded kitchen with granite counters, farmhouse sink and wrap around pop up bar, Primary bedroom with spacious bath and walk in closet is downstairs, and 2 bedrooms and bonus room are upstairs, huge screened in back porch and a back yard cottage with window cooling units and perfect for office or perfect for man cave or she shed. Must see!
Listing Agent
Keller Williams AGC Realty-Da Brokerage Phone: 251-709-1001 Listed on: 07/08/2025

Home Details
Home Type
- Single Family
Est. Annual Taxes
- $2,796
Year Built
- Built in 1983
Lot Details
- 7,285 Sq Ft Lot
- Lot Dimensions are 47 x 155
- Fenced
Parking
- Garage
Home Design
- Slab Foundation
- Wood Frame Construction
- Metal Roof
- Wood Siding
Interior Spaces
- 2,064 Sq Ft Home
- 2-Story Property
- Ceiling Fan
- Electric Fireplace
- Living Room with Fireplace
- Bonus Room
- Screened Porch
- Fire and Smoke Detector
Kitchen
- Convection Oven
- Electric Range
- Microwave
- Dishwasher
- Disposal
Flooring
- Laminate
- Tile
Bedrooms and Bathrooms
- 3 Bedrooms
- Primary Bedroom on Main
- En-Suite Bathroom
- Walk-In Closet
- 2 Full Bathrooms
- Dual Vanity Sinks in Primary Bathroom
- Jetted Tub in Primary Bathroom
- Separate Shower
Schools
- Gulf Shores Elementary School
- Gulf Shores Middle School
- Gulf Shores High School
Utilities
- Central Heating and Cooling System
- Heat Pump System
- Grinder Pump
- Cable TV Available
Additional Features
- Patio
- Guest House
Community Details
- No Home Owners Association
Listing and Financial Details
- 12 Month Lease Term
- Negotiable Lease Term
- Assessor Parcel Number 52093
Map
Source: Baldwin REALTORS®
MLS Number: 381942
APN: 66-03-08-3-000-001.073
- 421 Wedgewood Dr
- 473 W 22nd Ave
- 440 W 23rd Ave
- Lot 60 Wedgewood Dr
- Lot 63 Wedgewood Dr
- 424 Clubhouse Dr
- 348 W 22nd Ave Unit 135-198
- 513 Wedgewood Dr
- 1700 Twisted Oak Cir Unit 6
- 318 W 22nd Ave
- 328 Clubhouse Dr Unit 4a
- 328 Clubhouse Dr Unit 2D
- 389 Clubhouse Dr Unit K3
- 389 Clubhouse Dr Unit E-1
- 389 Clubhouse Dr Unit 4R
- 389 Clubhouse Dr Unit LL-1
- 389 Clubhouse Dr Unit K1
- 389 Clubhouse Dr Unit DD3
- 389 Clubhouse Dr Unit GG4 Unit 5
- 389 Clubhouse Dr Unit JJ-5
- 101 E 22nd Ave
- 1510 Regency Rd
- 360 W Fort Morgan Rd
- 112 21st Ave
- 1910 E 1st St
- 500 Dolphin Ave
- 391 Landward Dr N
- 3806 Borman Ct
- 5492 Frith Ave
- 20066 William St
- 19000 Oak Rd W
- 4962 Thorp Way
- 392 Winters Ave
- 21300 Cotton Creek Dr
- 20050 Oak Rd E
- 6061 Colonial Pkwy
- 6410 Schoel Ln
- 6424 Schoel Ln
- 6870 Crimson Ridge St
- 4151 Cartgate Dr
