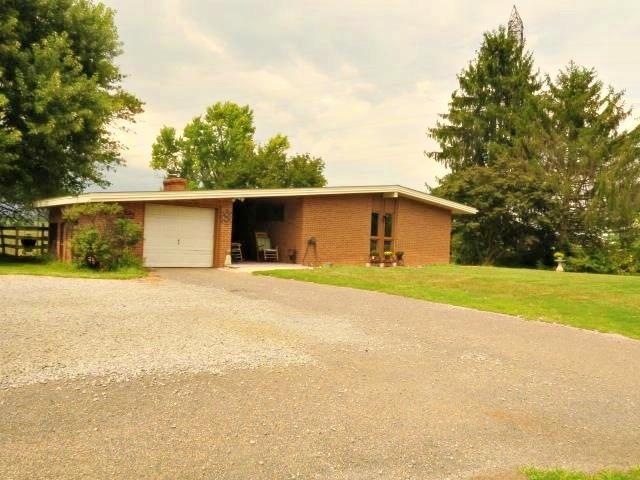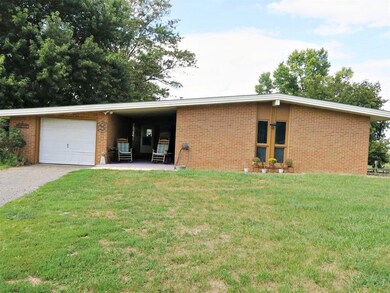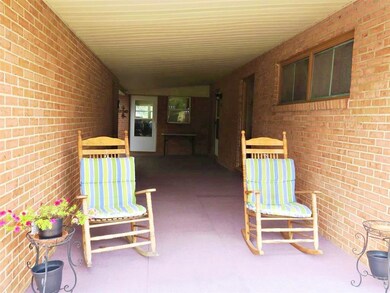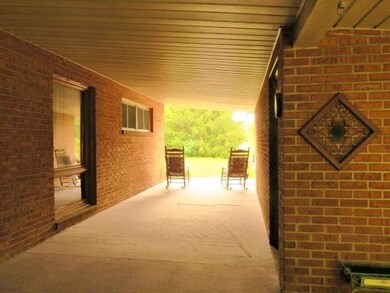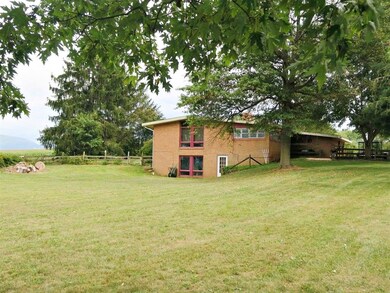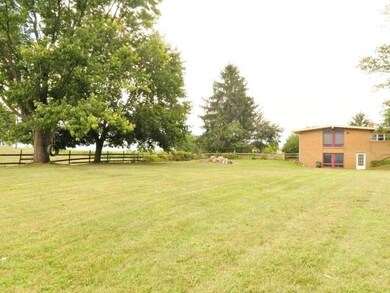
420 Cattle Scales Rd Waynesboro, VA 22980
Estimated Value: $317,000 - $341,010
Highlights
- Living Room with Fireplace
- Sun or Florida Room
- 2 Car Garage
- Wood Flooring
- Den
- Porch
About This Home
As of October 2022This home has it all: Serene setting, mountain views, totally fenced back yard that's perfect for entertaining or your four legged friends. No back yard neighbors. Gas log fireplace in upstairs living room (gas line is run to the fireplace but there isn't a tank, current owners have never used it). Use your imagination to update the interior to your liking. Basement has wood burning stove with steel lining, full bath has been renovated, extra room can be used as an office or guest quarters. Cedar closet to store your clothing in. Extra storage off the washer/dryer area.Gas lines are run outside for a grill. Whole house fan. HUGE 2 car metal detached garage that the mechanic will love complete with heat and electric outlet for a camper. Roof is 8 years old. Enclosed side porch. Septic pumped Jan. 2022. Lines from house to septic replaced in January 22 and clean out valve was added. Holding tank in basement was replaced in 2021.
Last Agent to Sell the Property
AUGUSTA REALTY GROUP License #225209769 Listed on: 09/06/2022
Home Details
Home Type
- Single Family
Est. Annual Taxes
- $1,215
Year Built
- Built in 1965
Lot Details
- 1.04 Acre Lot
- Property is zoned GA General Agricultural
Home Design
- Brick Exterior Construction
- Composition Shingle Roof
Interior Spaces
- 1-Story Property
- Gas Log Fireplace
- Living Room with Fireplace
- Dining Room
- Den
- Sun or Florida Room
- Finished Basement
- Basement Fills Entire Space Under The House
- Electric Range
- Laundry Room
Flooring
- Wood
- Laminate
- Ceramic Tile
- Vinyl
Bedrooms and Bathrooms
- 3 Main Level Bedrooms
- Primary bathroom on main floor
Parking
- 2 Car Garage
- Heated Garage
Outdoor Features
- Patio
- Porch
Schools
- Hugh K. Cassell Elementary School
- Wilson Middle School
- Wilson Memorial High School
Utilities
- Cooling System Mounted In Outer Wall Opening
- Baseboard Heating
- Heating System Uses Wood
- Heating System Mounted To A Wall or Window
- Well
- Septic Tank
Listing and Financial Details
- Assessor Parcel Number 068K 2 2
Ownership History
Purchase Details
Home Financials for this Owner
Home Financials are based on the most recent Mortgage that was taken out on this home.Similar Homes in Waynesboro, VA
Home Values in the Area
Average Home Value in this Area
Purchase History
| Date | Buyer | Sale Price | Title Company |
|---|---|---|---|
| Boyers Jamie E | $280,000 | -- |
Mortgage History
| Date | Status | Borrower | Loan Amount |
|---|---|---|---|
| Open | Boyers Jamie E | $175,000 | |
| Previous Owner | Sprague Michael E | $135,000 | |
| Previous Owner | Sprague Michael E | $128,550 |
Property History
| Date | Event | Price | Change | Sq Ft Price |
|---|---|---|---|---|
| 10/28/2022 10/28/22 | Sold | $280,000 | -3.4% | $125 / Sq Ft |
| 09/10/2022 09/10/22 | Pending | -- | -- | -- |
| 09/06/2022 09/06/22 | For Sale | $290,000 | -- | $129 / Sq Ft |
Tax History Compared to Growth
Tax History
| Year | Tax Paid | Tax Assessment Tax Assessment Total Assessment is a certain percentage of the fair market value that is determined by local assessors to be the total taxable value of land and additions on the property. | Land | Improvement |
|---|---|---|---|---|
| 2024 | $1,323 | $254,400 | $60,000 | $194,400 |
| 2023 | $1,215 | $192,900 | $60,000 | $132,900 |
| 2022 | $1,215 | $192,900 | $60,000 | $132,900 |
| 2021 | $1,215 | $192,900 | $60,000 | $132,900 |
| 2020 | $1,215 | $192,900 | $60,000 | $132,900 |
| 2019 | $1,215 | $192,900 | $60,000 | $132,900 |
| 2018 | $1,139 | $180,802 | $60,000 | $120,802 |
| 2017 | $1,049 | $180,802 | $60,000 | $120,802 |
| 2016 | $1,049 | $180,802 | $60,000 | $120,802 |
| 2015 | $829 | $180,802 | $60,000 | $120,802 |
| 2014 | $829 | $168,202 | $60,000 | $108,202 |
| 2013 | $829 | $172,800 | $60,000 | $112,800 |
Agents Affiliated with this Home
-
JEANNIE MASSIE
J
Seller's Agent in 2022
JEANNIE MASSIE
AUGUSTA REALTY GROUP
(540) 430-6294
6 Total Sales
-
Dwayne Caricofe

Buyer's Agent in 2022
Dwayne Caricofe
LPT REALTY, LLC
(540) 457-1167
47 Total Sales
Map
Source: Charlottesville Area Association of REALTORS®
MLS Number: 634468
APN: 068K-2-2
- 263 Baynes Rd
- tbd Lot 4 Pratts Run Ln
- 800 & 812 W Main St
- TBD Hermitage Rd
- TBD Stuarts Draft Hwy
- 581 Oak Grove Church Rd
- 182 Henkel Rd
- 995 Old White Bridge Rd
- 1571 Duke Rd
- 671 Hildebrand Church Rd
- 121 Lake View Cir
- 216 Spring Run Ln
- 140 Ana Marie Blvd
- 133 White Birch Rd
- TBD- Lot 1 Jocelyn Ln
- 325 Petros Dr
- 429 Peterson Ln
- 409 Peterson Ln
- 208 Claybrook Dr
- 105 Compass Dr
- 420 Cattle Scales Rd
- 400 Cattle Scales Rd
- 427 Cattle Scales Rd
- 458 Cattle Scales Rd
- 411 Cattle Scales Rd
- 470 Cattle Scales Rd
- 413 Cattle Scales Rd
- 375 Cattle Scales Rd
- 44 Baynes Rd
- TBD Cattle Scales Rd
- 352 Cattle Scales Rd
- 62 Baynes Rd
- 62 Bent Creek Ln
- 164 Colonial Heights Ln
- 92 Baynes Rd
- 102 Baynes Rd
- 73 Baynes Rd
- 10 Bent Creek Ln Unit 10
- 9 Bent Creek Ln Unit 9
- 7 Bent Creek Ln Unit 7
