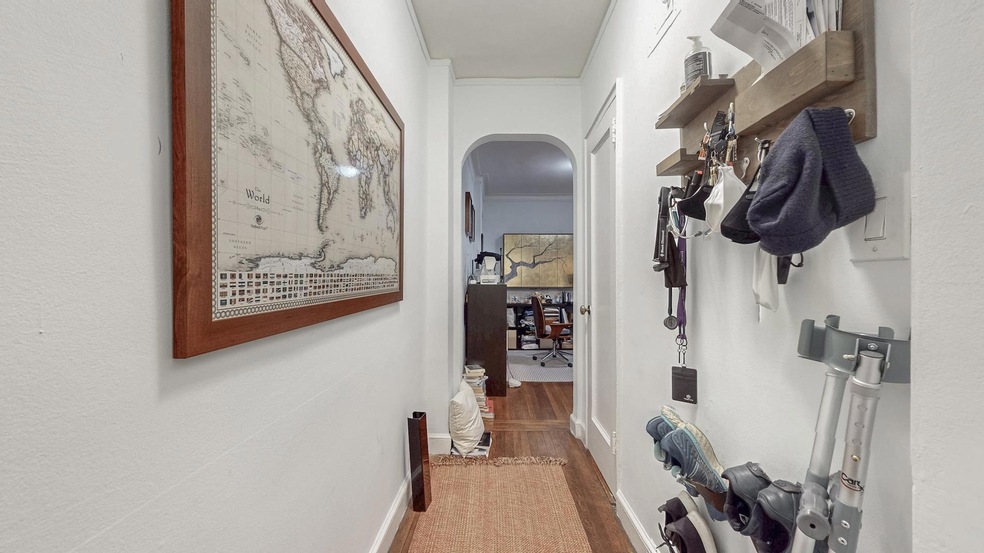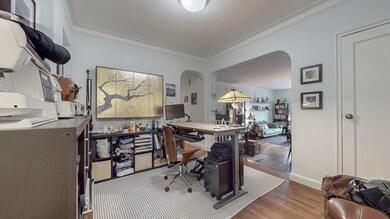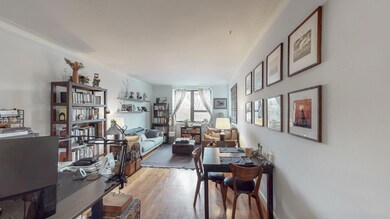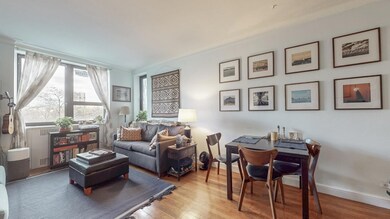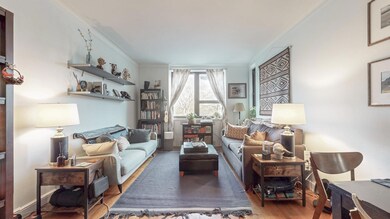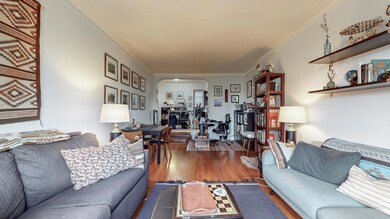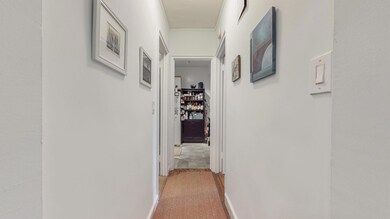Jadam Condominium 420 Central Park W Unit 4G New York, NY 10025
Manhattan Valley Neighborhood
1
Bed
1
Bath
820
Sq Ft
1938
Built
Highlights
- Pre War Building
- 1-minute walk to 103 Street (A,B,C Line)
- Entrance Foyer
- Den
- Window Unit Cooling System
- 2-minute walk to West 104th Street Garden
About This Home
Enter through a gracious entry hall into a dining foyer, which opens to a sunken living room bathed in natural light from the southeast-facing windows — all framing stunning vistas of Central Park. The apartment features elegant prewar details throughout.
Additional features include:
Building storage and bike room
On-site laundry in the basement
This is a unique chance to enjoy light, space, and prewar charm in a prime Central Park West location.
Call today to schedule your private showing!
Open House Schedule
-
Monday, August 04, 20254:00 to 6:00 pm8/4/2025 4:00:00 PM +00:008/4/2025 6:00:00 PM +00:00Add to Calendar
-
Wednesday, August 06, 20254:00 to 6:00 pm8/6/2025 4:00:00 PM +00:008/6/2025 6:00:00 PM +00:00Add to Calendar
Condo Details
Home Type
- Condominium
Est. Annual Taxes
- $5,692
Year Built
- Built in 1938
Home Design
- Pre War Building
Interior Spaces
- 820 Sq Ft Home
- Entrance Foyer
- Den
Bedrooms and Bathrooms
- 1 Bedroom
- 1 Full Bathroom
Utilities
- Window Unit Cooling System
Listing and Financial Details
- Property Available on 5/25/25
- Legal Lot and Block 7501 / 1838
Community Details
Overview
- Central Park West Subdivision
- 6-Story Property
Amenities
- Laundry Facilities
Map
About Jadam Condominium
Source: Real Estate Board of New York (REBNY)
MLS Number: RLS20026550
APN: 1838-1037
Nearby Homes
- 420 Central Park W Unit 2B
- 420 Central Park W Unit 4 F
- 418 Central Park W Unit 22
- 418 Central Park W Unit 41
- 415 Central Park W Unit 6B
- 415 Central Park W Unit 6A
- 444 Central Park W Unit 10D
- 444 Central Park W Unit 1 F
- 410 Central Park W Unit 2-F
- 410 Central Park W Unit 3C
- 410 Central Park W Unit 5A/6A
- 7 W 104th St Unit 2-A
- 4 W 101st St Unit 1
- 4 W 105th St Unit 3F
- 105 Manhattan Ave
- 407 Central Park W Unit PH7B
- 455 Central Park W Unit 11
- 138 Manhattan Ave
- 133 Manhattan Ave
- 50 W 106th St Unit 6D
- 420-424 Central Park W
- 425 Central Park W
- 418 Central Park W Unit 30
- 15 W 103rd St Unit 5A
- 15 W 103rd St Unit 1C
- 101 W End Ave Unit FL20-ID950
- 101 W End Ave Unit FL11-ID880
- 101 W End Ave Unit FL11-ID1187
- 4 W 101st St
- 5 W 101st St Unit ID1031976P
- 5 W 101st St Unit ID1032013P
- 5 W 101st St Unit ID1031988P
- 13 W 100th St
- 15 W 100th St
- 400 Central Park W
- 392 Central Park W
- 808 Columbus Ave Unit FL24-ID384429P
- 21 W 106th St Unit 5-A
- 372 Central Park W Unit 11E
- 53 W 106th St
