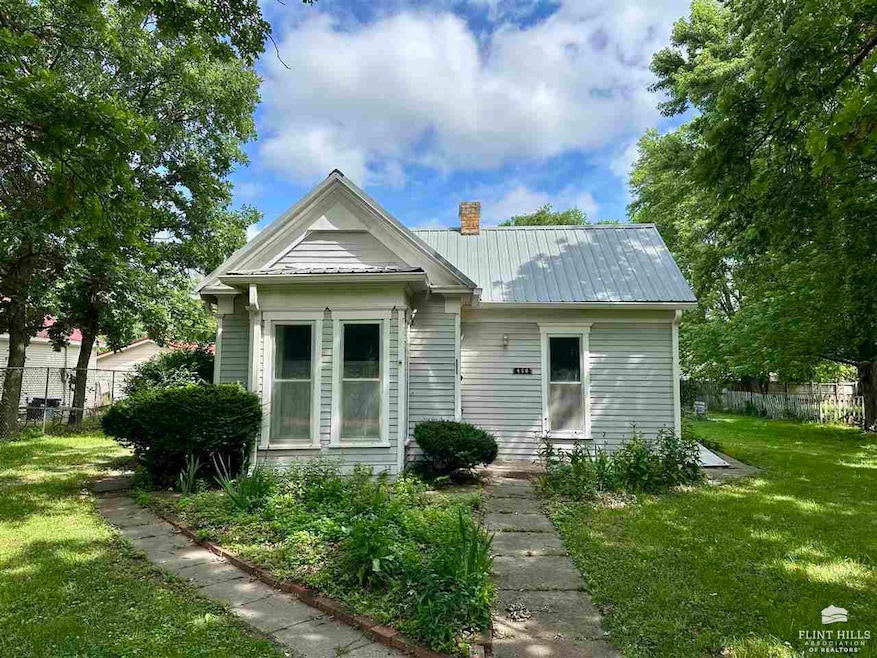420 Chick St Council Grove, KS 66846
Estimated payment $677/month
Highlights
- No HOA
- Eat-In Kitchen
- Living Room
- Cottage
- Patio
- Laundry Room
About This Home
Charming and affordable with a large shop/garage! This cozy 2BR, 1BA home at 420 Chick St offers all living on one level, ready to move in and enjoy from day one. The home has central air and heat, a metal roof and the seller recently added guttering, a pergola and tranquil garden seating area in the backyard. The shop/garage is 1,326 sq ft, also has a metal roof and includes a seperate room with a newer minisplit for climate control to enjoy your hobbies, have an office, or for storage. All appliances stay! Find great value here — text or call Cody Catlin with Council Grove Realty at (785) 556-2580 for more information and to schedule your showing today.
Home Details
Home Type
- Single Family
Est. Annual Taxes
- $1,741
Year Built
- Built in 1900
Lot Details
- 0.25 Acre Lot
- Level Lot
Parking
- 1 Car Garage
- Garage Door Opener
Home Design
- Cottage
- Metal Roof
- Wood Siding
Interior Spaces
- 1,018 Sq Ft Home
- Living Room
- Dining Room
- Basement Cellar
- Eat-In Kitchen
- Laundry Room
Flooring
- Carpet
- Laminate
Bedrooms and Bathrooms
- 2 Main Level Bedrooms
- 1 Full Bathroom
Outdoor Features
- Patio
Schools
- Council Grove Elementary And Middle School
- Council Grove High School
Utilities
- Forced Air Heating and Cooling System
- Cable TV Available
Community Details
Overview
- No Home Owners Association
Recreation
- Trails
Map
Home Values in the Area
Average Home Value in this Area
Tax History
| Year | Tax Paid | Tax Assessment Tax Assessment Total Assessment is a certain percentage of the fair market value that is determined by local assessors to be the total taxable value of land and additions on the property. | Land | Improvement |
|---|---|---|---|---|
| 2025 | $1,741 | $9,025 | $1,611 | $7,414 |
| 2024 | -- | $8,892 | $1,472 | $7,420 |
| 2023 | -- | $8,469 | $1,333 | $7,136 |
| 2022 | -- | $5,979 | $1,204 | $4,775 |
| 2021 | -- | $5,749 | $1,141 | $4,608 |
| 2020 | -- | -- | $1,682 | $3,608 |
| 2019 | -- | -- | $1,279 | $4,011 |
| 2018 | -- | -- | $321 | $4,969 |
| 2017 | -- | -- | $321 | $4,624 |
| 2016 | -- | -- | $321 | $4,624 |
| 2015 | -- | -- | $321 | $2,543 |
| 2014 | -- | -- | $321 | $2,529 |
Property History
| Date | Event | Price | Change | Sq Ft Price |
|---|---|---|---|---|
| 07/28/2025 07/28/25 | Price Changed | $99,900 | -9.2% | $98 / Sq Ft |
| 06/13/2025 06/13/25 | For Sale | $110,000 | -- | $108 / Sq Ft |
Purchase History
| Date | Type | Sale Price | Title Company |
|---|---|---|---|
| Deed | -- | -- |
Source: Flint Hills Association of REALTORS®
MLS Number: FHR20251578
APN: 126-14-0-30-20-006.00-0
- 611 Hockaday St
- 620 Hockaday St
- 26 N Chautauqua St
- 19 N Belfry St
- 417 Columbia St
- 18 N Adams St
- 618 Hays St
- 230 N Washington St
- 216 Sunset Dr
- 301 E Main St
- 309 N Jefferson St
- 315 E Main St
- 124 S 4th St
- 206 Sunset Dr
- 923 T Ave
- 513 Country Ln
- 1014 Guston St
- 1067 Us Highway 56
- 1067 U S 56
- 108 Waterside Cir Unit HS-2
- 2935 W 24th Ave
- 3601 W 18th Ave
- 1931 W 24th Ave
- 1839 Merchant St Unit 208
- 1839 Merchant St Unit 408
- 1533 Merchant St
- 811 State St
- 1210 Cottonwood St
- 1201 Triplett Dr
- 736 E 12th Ave
- 1015 Sylvan St
- 1300 Whittier Place Ln
- 1309 E 11th Ave
- 1001 Riverview Dr
- 621 S Jefferson St
- 1810 Caroline Ave
- 1003 Valley View Dr
- 2610 Strauss Blvd







