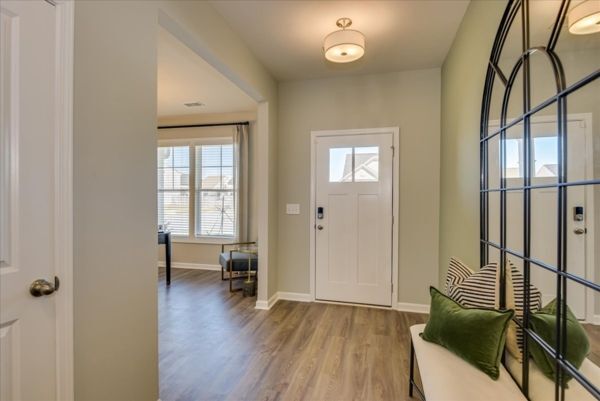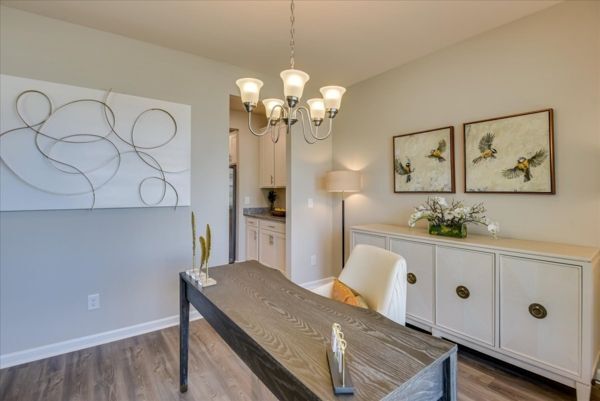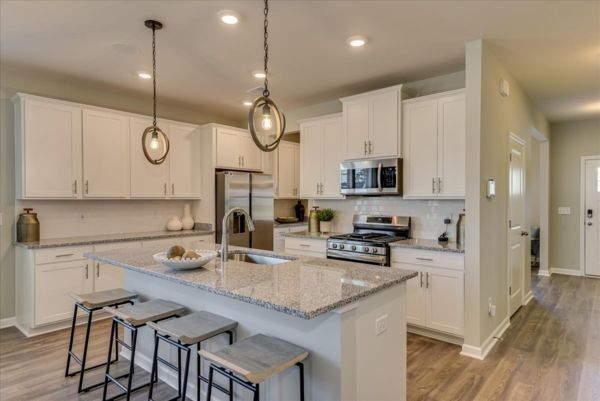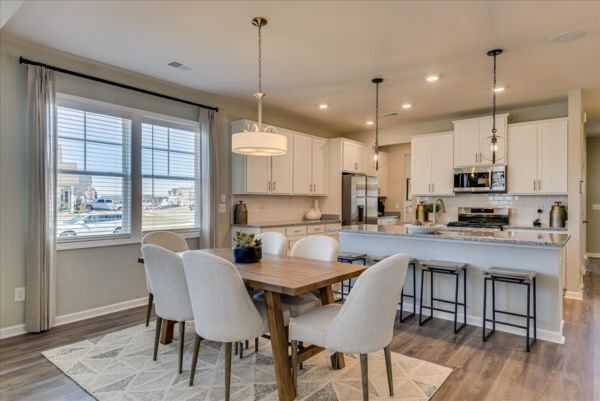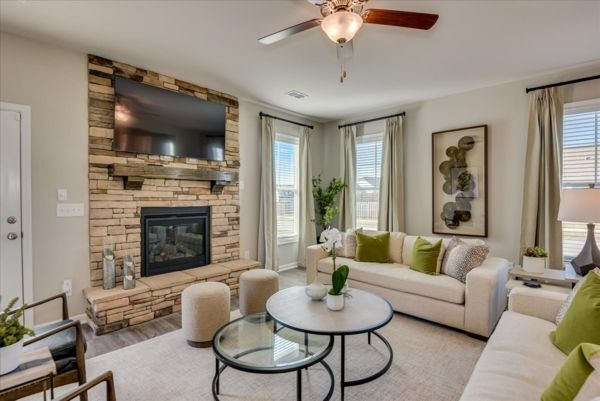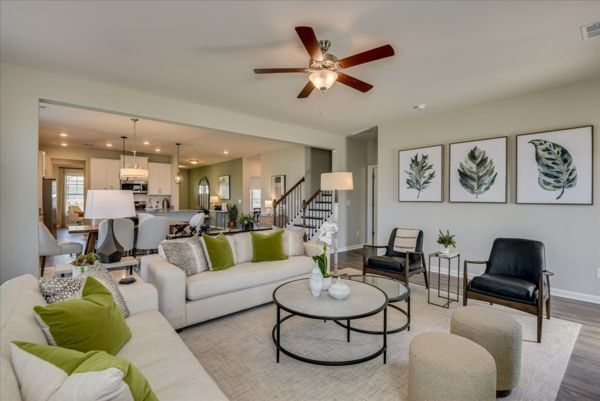
420 Chickadee Way Harlem, GA 30814
Hickory WoodsEstimated payment $2,480/month
About This Home
Welcome to The Rembert! This stunning home boasts 5 spacious bedrooms, 3 full bathrooms, and 1 convenient half bathroom. From the moment you step inside, you'll be greeted by an abundance of natural light streaming through the windows in the family room, creating a warm and inviting atmosphere. As you make your way through this beautiful home, take note of the elegant oak stairs that add a touch of sophistication to the space. And let's not forget about the primary bathroom - with its double vanity sink, getting ready in the morning will be a breeze for everyone in the household. But it doesn't stop there - step outside onto your covered patio and envision yourself sipping on your morning coffee while enjoying some fresh air. Whether it's for entertaining guests or simply relaxing after a long day, this outdoor oasis is sure to become one of your favorite spots in this amazing home. Don't miss out on making it yours, come visit the neighborhood today! Structural options include: oak stairs, covered patio, extra bedroom with bathroom, and windows in family room. *Photos have been virtually staged.*
Home Details
Home Type
- Single Family
HOA Fees
- $33 Monthly HOA Fees
Parking
- 2 Car Garage
Taxes
- No Special Tax
Home Design
- New Construction
Interior Spaces
- 2-Story Property
Bedrooms and Bathrooms
- 5 Bedrooms
Community Details
- Association fees include ground maintenance
- Community Lake
Map
Move In Ready Homes with The Rembert Plan
Other Move In Ready Homes in Hickory Woods
About the Builder
- Hickory Woods
- 176 Village Run
- 172 Village Run
- 818 Sweet Grass Cir
- 833 Sweet Grass Cir
- 1203 Miles Rd
- 0 Clary Cut Rd
- 385 Shagbark Way
- Greenpoint
- 365 Shagbark Way
- 425-430 Shagbark Way
- A 000 Wrightsboro Rd
- 2510 Otts Ln
- 822 Matts Ln
- 0 Brad Mary Lake Rd
- 0 Brad Mary Lake Rd Unit 10650766
- 3191 Old Augusta Rd
- 3171 Old Augusta Rd
- 2565 Otts Ln
- 0 Intermediate Rd
