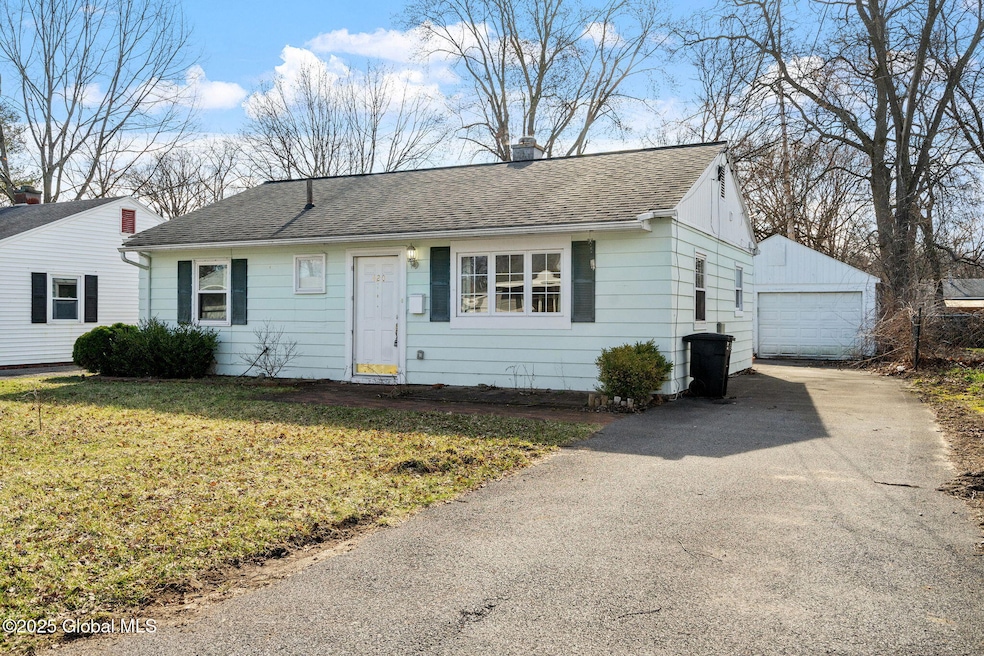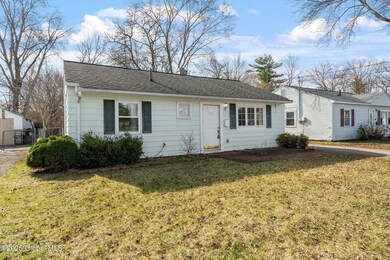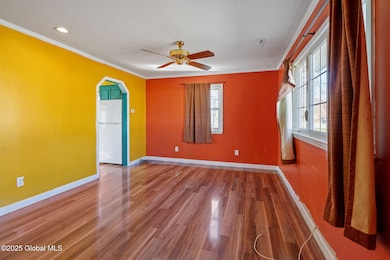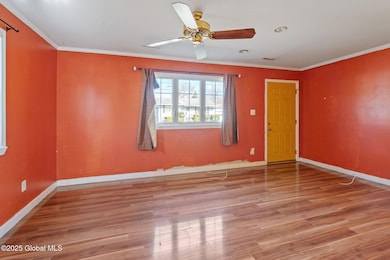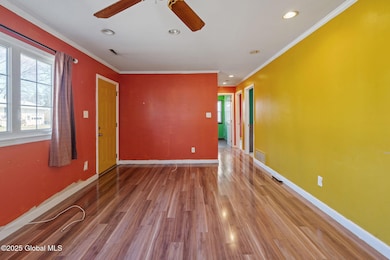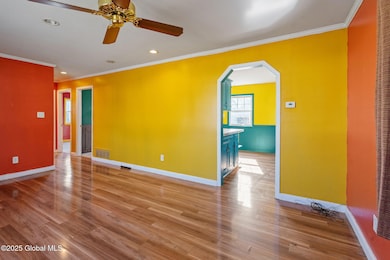
420 Clayton Rd Schenectady, NY 12304
Highlights
- Ranch Style House
- No HOA
- 1 Car Detached Garage
- Wood Flooring
- Home Office
- Eat-In Kitchen
About This Home
As of June 2025This is it! A Ranch style home in the sweetest price point! Affordability and Low Maintenance. Featuring 2 bedrooms, 1 bathroom plus an office/den. Newer flooring and windows. Spacious yard with 1 car garage. Conveniently located near 890, restaurants and shopping centers. Low Taxes! Schedule your showing today, this one will not last long.
Last Agent to Sell the Property
Miranda Real Estate Group Inc License #10301222575 Listed on: 04/02/2025
Home Details
Home Type
- Single Family
Est. Annual Taxes
- $4,296
Year Built
- Built in 1950
Lot Details
- 7,405 Sq Ft Lot
- Lot Dimensions are 50 x 150
- Fenced
- Landscaped
- Level Lot
Parking
- 1 Car Detached Garage
- Driveway
Home Design
- Ranch Style House
- Slab Foundation
- Shingle Roof
- Aluminum Siding
- Concrete Perimeter Foundation
- Asphalt
Interior Spaces
- 940 Sq Ft Home
- Built-In Features
- Paddle Fans
- Living Room
- Dining Room
- Home Office
- Pull Down Stairs to Attic
Kitchen
- Eat-In Kitchen
- Oven
- Range
- Microwave
Flooring
- Wood
- Carpet
- Ceramic Tile
- Vinyl
Bedrooms and Bathrooms
- 2 Bedrooms
- Bathroom on Main Level
- 1 Full Bathroom
- Ceramic Tile in Bathrooms
Laundry
- Laundry on main level
- Washer and Dryer
Outdoor Features
- Patio
- Exterior Lighting
Schools
- Schenectady High School
Utilities
- Window Unit Cooling System
- Forced Air Heating System
- Heating System Uses Natural Gas
- 150 Amp Service
- High Speed Internet
Community Details
- No Home Owners Association
Listing and Financial Details
- Legal Lot and Block 34.000 / 2
- Assessor Parcel Number 421500 60.62-2-34
Ownership History
Purchase Details
Home Financials for this Owner
Home Financials are based on the most recent Mortgage that was taken out on this home.Purchase Details
Home Financials for this Owner
Home Financials are based on the most recent Mortgage that was taken out on this home.Purchase Details
Purchase Details
Purchase Details
Home Financials for this Owner
Home Financials are based on the most recent Mortgage that was taken out on this home.Purchase Details
Similar Homes in Schenectady, NY
Home Values in the Area
Average Home Value in this Area
Purchase History
| Date | Type | Sale Price | Title Company |
|---|---|---|---|
| Warranty Deed | $93,000 | None Available | |
| Bargain Sale Deed | $64,013 | None Available | |
| Bargain Sale Deed | -- | Servicelink | |
| Deed | $500 | Erwin Vencer | |
| Referees Deed | $500 | Web Title Agency | |
| Deed | $87,000 | None Available | |
| Deed | -- | Jami Durante Rogowski |
Mortgage History
| Date | Status | Loan Amount | Loan Type |
|---|---|---|---|
| Open | $74,400 | New Conventional | |
| Previous Owner | $85,266 | FHA |
Property History
| Date | Event | Price | Change | Sq Ft Price |
|---|---|---|---|---|
| 06/10/2025 06/10/25 | Sold | $182,500 | -6.4% | $194 / Sq Ft |
| 04/07/2025 04/07/25 | Pending | -- | -- | -- |
| 04/02/2025 04/02/25 | For Sale | $195,000 | +109.7% | $207 / Sq Ft |
| 12/08/2017 12/08/17 | Sold | $93,000 | -2.1% | $111 / Sq Ft |
| 10/11/2017 10/11/17 | Pending | -- | -- | -- |
| 08/11/2017 08/11/17 | For Sale | $95,000 | +48.4% | $113 / Sq Ft |
| 07/29/2016 07/29/16 | Sold | $64,013 | -8.6% | $76 / Sq Ft |
| 07/07/2016 07/07/16 | Pending | -- | -- | -- |
| 05/17/2016 05/17/16 | Price Changed | $70,000 | -52.7% | $83 / Sq Ft |
| 05/13/2016 05/13/16 | For Sale | $148,000 | -- | $176 / Sq Ft |
Tax History Compared to Growth
Tax History
| Year | Tax Paid | Tax Assessment Tax Assessment Total Assessment is a certain percentage of the fair market value that is determined by local assessors to be the total taxable value of land and additions on the property. | Land | Improvement |
|---|---|---|---|---|
| 2024 | $4,770 | $96,300 | $14,400 | $81,900 |
| 2023 | $4,770 | $96,300 | $14,400 | $81,900 |
| 2022 | $4,733 | $96,300 | $14,400 | $81,900 |
| 2021 | $4,706 | $96,300 | $14,400 | $81,900 |
| 2020 | $5,103 | $96,300 | $14,400 | $81,900 |
| 2019 | $3,108 | $96,300 | $14,400 | $81,900 |
| 2018 | $5,151 | $96,300 | $14,400 | $81,900 |
| 2017 | $4,407 | $96,300 | $14,400 | $81,900 |
| 2016 | $4,819 | $96,300 | $14,400 | $81,900 |
| 2015 | -- | $96,300 | $14,400 | $81,900 |
| 2014 | -- | $96,300 | $14,400 | $81,900 |
Agents Affiliated with this Home
-
J
Seller's Agent in 2025
Jennifer Whipple
Miranda Real Estate Group Inc
-
M
Buyer's Agent in 2025
Michael Dufek
Dufek Real Estate Group, LLC
-
J
Seller's Agent in 2017
Jonathan Holland
PMI Capital District
-
E
Buyer's Agent in 2017
Elizabeth Papa
Hometown Real Estate
-
J
Buyer's Agent in 2017
James Caputo
RE/MAX
-
J
Buyer's Agent in 2017
Jim Caputo
Newcomb Realty Group LLC
Map
Source: Global MLS
MLS Number: 202514519
APN: 060-062-0002-034-000-0000
- 416 Clayton Rd
- 355 Clayton Rd
- 483 Bradford Rd
- 455 Chiswell Rd
- 325 Gifford Rd
- 246 Chiswell Rd
- 485 Chadwick Rd
- 327 Sullivan Rd
- 494 Chadwick Rd
- 3323 McDonald Ave
- 2922 Halsey Dr
- 216 Gifford Rd
- 3342 McDonald Ave
- 3328 Kenwood Ave
- 2834 Halsey Dr
- 315 Kings Rd
- 143 Manchester Rd
- 1200 Highbridge Rd
- 1161 Highbridge Rd
- 1821 Cassella Rd
