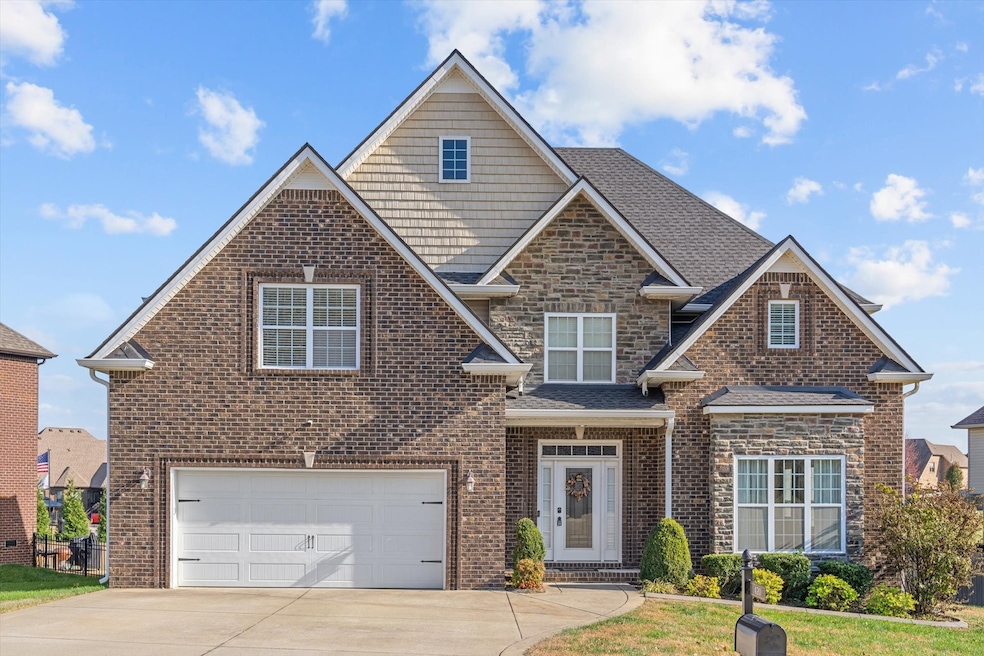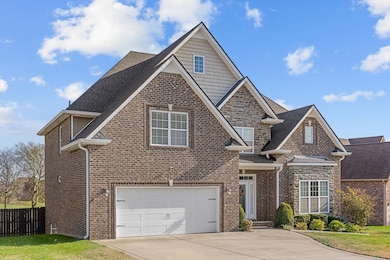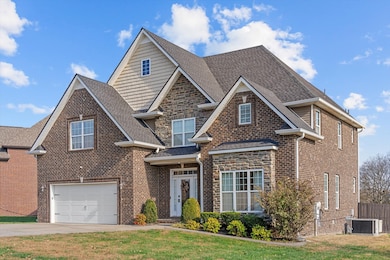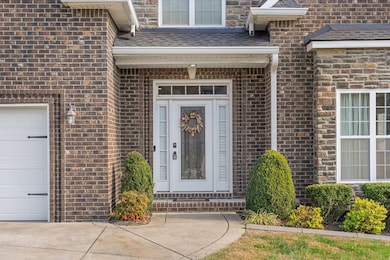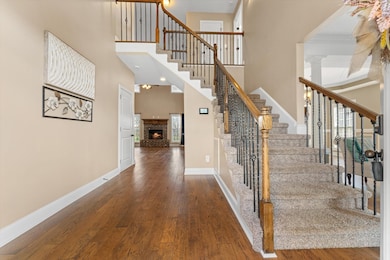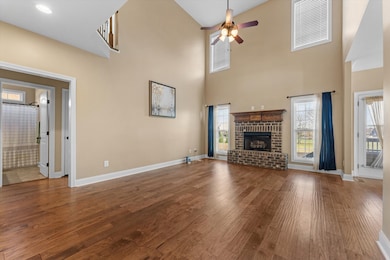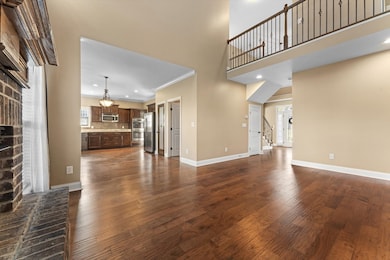420 Clover Meadows Ct Clarksville, TN 37043
Farmington NeighborhoodEstimated payment $2,842/month
Highlights
- Deck
- Contemporary Architecture
- Wood Flooring
- Rossview Elementary School Rated A-
- Vaulted Ceiling
- Separate Formal Living Room
About This Home
Major WOW factor in this 2-story brick home located on a beautiful level lot w/ privacy fence and no back door neighbors in a cul-de-sac. Hand-scraped hardwood floors thru-out the main living space, 2-story foyer opens to the formal living and dining room with beautiful wall and ceiling trim, floor-to-ceiling windows offering lots of natural lighting. The eat-in kitchen offers granite counters with tile backsplash, double ovens, pantry, utility room w/ mud sink and a glass door to a huge screened covered deck with extra outdoor living space on a concrete patio. Spacious great room with 18 ft ceilings and gas fireplace. Guest suite with full bath on the main level. Owner's retreat has a double trey ceiling, with an office or nursery with vaulted ceiling, on-suite bath w/ vaulted ceiling, a huge tile shower, jetted tub, sep vanities w/ granite tops and a huge walk-in closet. There are 2 more spacious guest bedrooms with huge closets and a bonus room that could be a 5th bedroom w/ 2 huge closets.
Listing Agent
Coldwell Banker Conroy, Marable & Holleman Brokerage Phone: 9314440595 License #326483 Listed on: 11/17/2025

Home Details
Home Type
- Single Family
Est. Annual Taxes
- $2,402
Year Built
- Built in 2015
Lot Details
- 0.3 Acre Lot
- Privacy Fence
- Level Lot
HOA Fees
- $40 Monthly HOA Fees
Parking
- 2 Car Attached Garage
- Front Facing Garage
- Driveway
Home Design
- Contemporary Architecture
- Brick Exterior Construction
- Shingle Roof
- Vinyl Siding
Interior Spaces
- 2,637 Sq Ft Home
- Property has 2 Levels
- Vaulted Ceiling
- Ceiling Fan
- Gas Fireplace
- Entrance Foyer
- Great Room
- Separate Formal Living Room
- Screened Porch
- Interior Storage Closet
- Washer and Electric Dryer Hookup
- Crawl Space
- Fire and Smoke Detector
Kitchen
- Eat-In Kitchen
- Double Oven
- Microwave
- Ice Maker
- Dishwasher
- Disposal
Flooring
- Wood
- Carpet
- Tile
Bedrooms and Bathrooms
- 4 Bedrooms | 1 Main Level Bedroom
- Walk-In Closet
- 3 Full Bathrooms
Outdoor Features
- Deck
Schools
- Rossview Elementary School
- Rossview Middle School
- Rossview High School
Utilities
- Zoned Heating and Cooling System
- Heating System Uses Natural Gas
- High Speed Internet
Community Details
- Association fees include trash
- Farmington Subdivision
Listing and Financial Details
- Assessor Parcel Number 063039J A 02200 00001039J
Map
Home Values in the Area
Average Home Value in this Area
Tax History
| Year | Tax Paid | Tax Assessment Tax Assessment Total Assessment is a certain percentage of the fair market value that is determined by local assessors to be the total taxable value of land and additions on the property. | Land | Improvement |
|---|---|---|---|---|
| 2024 | $2,402 | $114,400 | $0 | $0 |
| 2023 | $2,402 | $75,700 | $0 | $0 |
| 2022 | $2,263 | $74,600 | $0 | $0 |
| 2021 | $2,263 | $75,700 | $0 | $0 |
| 2020 | $2,263 | $75,700 | $0 | $0 |
| 2019 | $2,263 | $75,700 | $0 | $0 |
| 2018 | $2,223 | $64,875 | $0 | $0 |
| 2017 | $2,223 | $72,400 | $0 | $0 |
| 2016 | $2,223 | $72,400 | $0 | $0 |
| 2015 | $344 | $11,575 | $0 | $0 |
| 2014 | $344 | $11,575 | $0 | $0 |
Property History
| Date | Event | Price | List to Sale | Price per Sq Ft | Prior Sale |
|---|---|---|---|---|---|
| 11/17/2025 11/17/25 | For Sale | $500,000 | -2.0% | $190 / Sq Ft | |
| 12/18/2023 12/18/23 | Sold | $510,000 | 0.0% | $193 / Sq Ft | View Prior Sale |
| 10/12/2023 10/12/23 | Pending | -- | -- | -- | |
| 10/09/2023 10/09/23 | For Sale | $510,000 | -- | $193 / Sq Ft |
Purchase History
| Date | Type | Sale Price | Title Company |
|---|---|---|---|
| Warranty Deed | $510,000 | None Listed On Document | |
| Warranty Deed | $289,900 | -- | |
| Warranty Deed | $45,000 | -- |
Mortgage History
| Date | Status | Loan Amount | Loan Type |
|---|---|---|---|
| Previous Owner | $510,000 | VA | |
| Previous Owner | $231,920 | New Conventional | |
| Previous Owner | $220,000 | New Conventional |
Source: Realtracs
MLS Number: 3046932
APN: 039J-A-022.00
- 166 Melbourne Dr
- 317 Melbourne Ct
- 1533 Green Grove Way
- 1505 Windsong Ct
- 1517 Green Grove Way
- 1509 Green Grove Way
- 1508 Green Grove Way
- 124 Verisa Dr
- 1184 Forsythia Trace
- 204 Fantasia Way
- 1131 Forsythia Ct
- 2618 Remington Trace
- 2626 Remington Trace
- 1520 Eads Ct
- 2634 Remington Trace
- 233 Cotoneaster Ln
- 1532 Eads Ct
- 312 Retriever Ct
- 2569 Stones Manor Way
- 561 Tacoma Dr
- 1631 Edgewater Ln
- 133 Melbourne Dr Unit A
- 133 Melbourne Dr Unit E
- 133 Melbourne Dr Unit C
- 172 Bainbridge Dr Unit A
- 172 Bainbridge Dr Unit B
- 174 Bainbridge Dr Unit A
- 176 Bainbridge Dr Unit B
- 200 Bainbridge Dr Unit A
- 179 Bainbridge Dr Unit A
- 194 Bainbridge Dr Unit A
- 176 Bainbridge Dr Unit A
- 177 Bainbridge Dr Unit A
- 188 Bainbridge Dr Unit A
- 196 Bainbridge Dr Unit B
- 173 Bainbridge Dr Unit A
- 121 Melbourne Dr Unit G
- 117 Melbourne Dr Unit E
- 200 Holland Dr
- 1165 Meadowhill Ln Unit C
