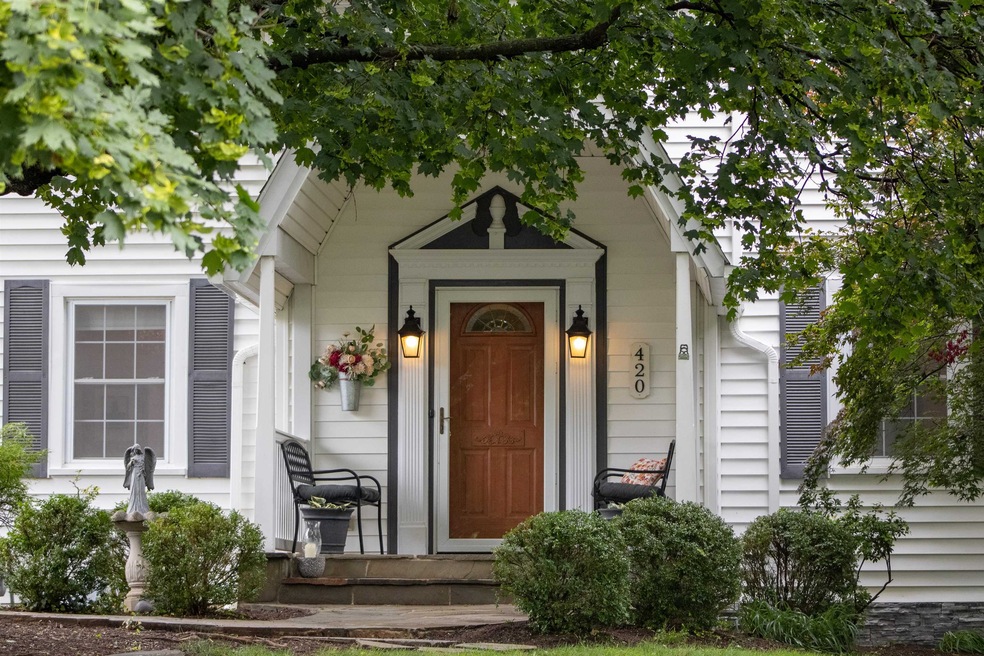
420 College Cir Staunton, VA 24401
Estimated payment $3,017/month
Highlights
- Main Floor Primary Bedroom
- Forced Air Heating and Cooling System
- 2 Car Garage
- Home Office
About This Home
Step into the original traditional charm of College Park!! This enchanting home captures the essence of classic Staunton living, featuring timeless details that set it apart. From the moment you enter, you’ll be greeted by elegant arched doorways, gleaming hard wood floors, and a striking brick fireplace that anchors the inviting living room. Enjoy the gentle breeze from the screened porch, perfect for relaxing with a book or your morning coffee. Step outside to enjoy the beautifully manicured grounds, where mature trees and vibrant plantings provide a serene, private oasis. Relax on the spacious deck overlooking your picturesque backyard - ideal for summer barbecues or quiet evenings under the stars. You will love being just minutes from downtown, and outdoor enthusiasts will appreciate the proximity to Gypsy Hill Park for recreation and relation. Don’t miss your chance to own a piece of Staunton’s charm!!
Home Details
Home Type
- Single Family
Est. Annual Taxes
- $3,687
Year Built
- Built in 1946
Lot Details
- 0.36 Acre Lot
- Zoning described as R-2 Residential - 2
Parking
- 2 Car Garage
- Basement Garage
Home Design
- Block Foundation
- Stick Built Home
Interior Spaces
- 2-Story Property
- Home Office
Bedrooms and Bathrooms
- 4 Bedrooms | 1 Primary Bedroom on Main
- 3 Full Bathrooms
Schools
- T.C. Mcswain Elementary School
- Shelburne Middle School
- Staunton High School
Utilities
- Forced Air Heating and Cooling System
- Heating System Uses Natural Gas
Community Details
- College Park Subdivision
Listing and Financial Details
- Assessor Parcel Number 3693
Map
Home Values in the Area
Average Home Value in this Area
Tax History
| Year | Tax Paid | Tax Assessment Tax Assessment Total Assessment is a certain percentage of the fair market value that is determined by local assessors to be the total taxable value of land and additions on the property. | Land | Improvement |
|---|---|---|---|---|
| 2025 | $3,687 | $405,120 | $66,320 | $338,800 |
| 2024 | $2,958 | $332,400 | $57,100 | $275,300 |
| 2023 | $2,958 | $332,400 | $57,100 | $275,300 |
| 2022 | $2,375 | $258,150 | $42,150 | $216,000 |
| 2021 | $2,375 | $258,150 | $42,150 | $216,000 |
| 2020 | $2,300 | $242,150 | $42,150 | $200,000 |
| 2019 | $2,300 | $242,150 | $42,150 | $200,000 |
| 2018 | $2,161 | $222,750 | $42,150 | $180,600 |
| 2017 | $2,161 | $222,750 | $42,150 | $180,600 |
| 2016 | $2,026 | $213,270 | $40,270 | $173,000 |
| 2015 | $2,026 | $213,270 | $40,270 | $173,000 |
| 2014 | $2,026 | $213,270 | $40,270 | $173,000 |
Property History
| Date | Event | Price | Change | Sq Ft Price |
|---|---|---|---|---|
| 07/08/2025 07/08/25 | For Sale | $498,500 | 0.0% | $206 / Sq Ft |
| 06/23/2025 06/23/25 | Pending | -- | -- | -- |
| 06/19/2025 06/19/25 | For Sale | $498,500 | -- | $206 / Sq Ft |
Purchase History
| Date | Type | Sale Price | Title Company |
|---|---|---|---|
| Gift Deed | -- | None Listed On Document | |
| Deed | $299,900 | Fidelity National Ttl Ins Co |
Mortgage History
| Date | Status | Loan Amount | Loan Type |
|---|---|---|---|
| Previous Owner | $224,000 | New Conventional | |
| Previous Owner | $115,000 | New Conventional | |
| Previous Owner | $50,000 | Credit Line Revolving |
Similar Homes in Staunton, VA
Source: Charlottesville Area Association of REALTORS®
MLS Number: 665994
APN: 3693
- 406 College Cir
- 8 Belmont Dr
- 215 Fraser Ln
- 303 Baldwin Dr
- 303 Copeland Dr
- 1410 N Coalter St Unit 202
- 2 Shannon Place
- 40 Oak Ln
- 104 Woodland Dr
- 104 Carrsbrook Dr
- 1104 N Coalter St
- 201 Oak Ridge Dr
- 1002 N Coalter St
- 5 Trace Dr
- 59,61,61A,63,63 Woodlee Rd
- 814 N Coalter St
- 90 Woodlee Rd
- 229 Forest Ridge Rd
- 606 and 612 Mason St
- 1417 N Augusta St
- 1500 N Coalter St
- 112 Lee St
- 1701 Spring Hill Rd
- 826 N Augusta St
- 303 N New St Unit 204
- 229 Kalorama St Unit Rm 5
- 240 Anthony St
- 109 E Hampton St Unit Back House
- 109 E Hampton St Unit Front house
- 113 Stafford St Unit Rm1
- 437 Betsy Bell Rd Unit F4
- 1006 Pocahontas Ave Unit 101,201,301
- 14 Frontier Ridge Ct
- 14 Frontier Ridge Ct
- 20 Frontier Ridge Ct
- 601 Moore St
- 41 Manchester Dr
- 8 Westgate Rd
- 35 Theresa Cir
- 43 Theresa Cir






