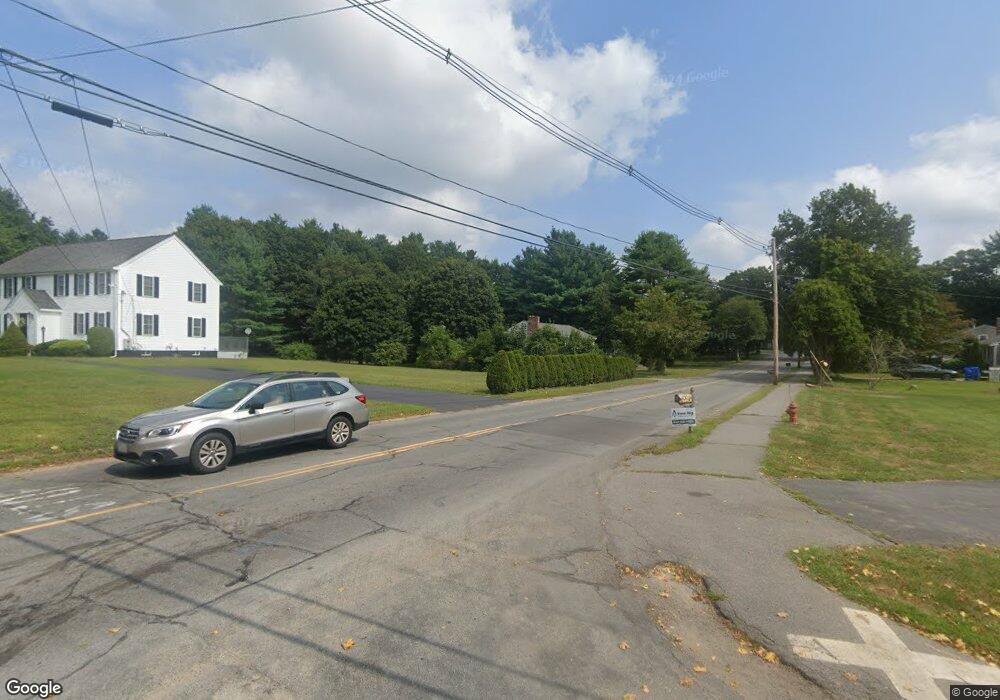420 Conant St Unit 422 Bridgewater, MA 02324
Estimated Value: $716,000 - $752,000
4
Beds
4
Baths
2,304
Sq Ft
$320/Sq Ft
Est. Value
About This Home
This home is located at 420 Conant St Unit 422, Bridgewater, MA 02324 and is currently estimated at $736,569, approximately $319 per square foot. 420 Conant St Unit 422 is a home located in Plymouth County with nearby schools including Mitchell Elementary School, Williams Intermediate School, and Bridgewater Middle School.
Create a Home Valuation Report for This Property
The Home Valuation Report is an in-depth analysis detailing your home's value as well as a comparison with similar homes in the area
Home Values in the Area
Average Home Value in this Area
Tax History Compared to Growth
Tax History
| Year | Tax Paid | Tax Assessment Tax Assessment Total Assessment is a certain percentage of the fair market value that is determined by local assessors to be the total taxable value of land and additions on the property. | Land | Improvement |
|---|---|---|---|---|
| 2025 | $7,569 | $639,800 | $203,400 | $436,400 |
| 2024 | $7,418 | $611,000 | $193,700 | $417,300 |
| 2023 | $7,401 | $576,400 | $181,000 | $395,400 |
| 2022 | $7,316 | $510,900 | $158,900 | $352,000 |
| 2021 | $6,664 | $460,200 | $141,800 | $318,400 |
| 2020 | $6,578 | $446,600 | $136,400 | $310,200 |
| 2019 | $6,103 | $411,500 | $136,400 | $275,100 |
| 2018 | $5,708 | $375,800 | $126,100 | $249,700 |
| 2017 | $5,496 | $352,100 | $126,100 | $226,000 |
| 2016 | $5,249 | $337,800 | $123,700 | $214,100 |
| 2015 | $5,273 | $324,700 | $120,000 | $204,700 |
| 2014 | $5,163 | $317,700 | $116,500 | $201,200 |
Source: Public Records
Map
Nearby Homes
- 489 Flagg St
- 0 Flagg St Unit 73421818
- 1075 South St
- 50 Stephanie Ln
- 220 Bedford St Unit D-5
- 9 Titicut Ave
- 218 Auburn St
- 35 Leonard St Unit 35
- 32 Titicut Ave Unit Lot 48
- 29 Leonard St Unit 29
- 41 Titicut Ave
- 317 Water St
- The Beacon Plan at Duxburrow Estates
- The Nottingham Plan at Duxburrow Estates
- The Lexington Plan at Duxburrow Estates
- The Allcot Plan at Duxburrow Estates
- The Camden Plan at Duxburrow Estates
- The Tacoma Plan at Duxburrow Estates
- The Fenway Plan at Duxburrow Estates
- The Newton Grand Plan at Duxburrow Estates
