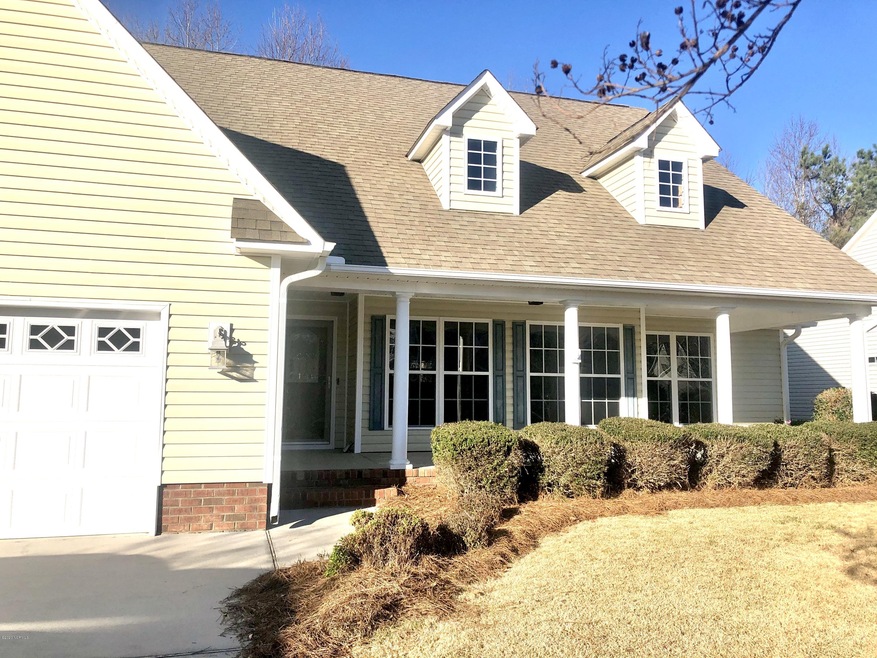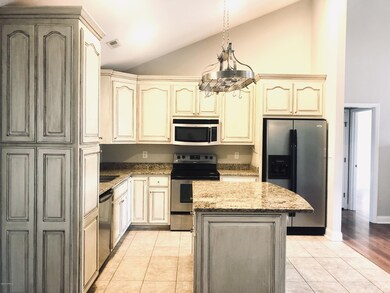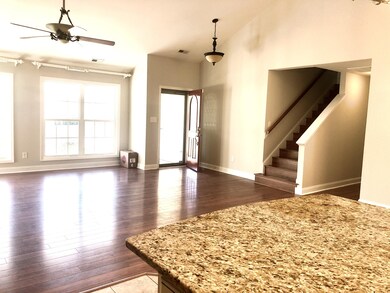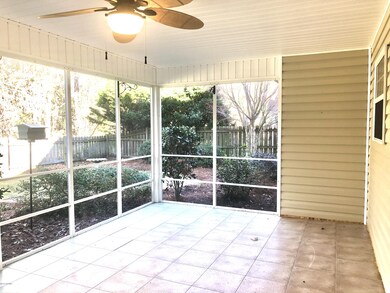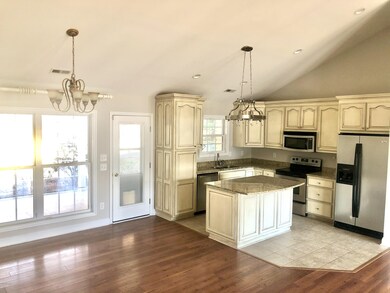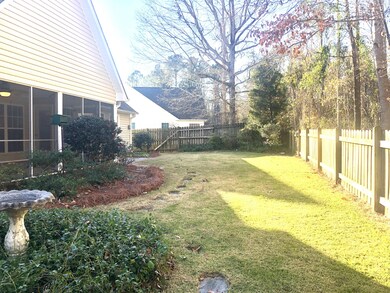
420 Conner Grant Rd New Bern, NC 28562
Highlights
- Vaulted Ceiling
- Covered patio or porch
- Walk-In Closet
- Creekside Elementary School Rated A-
- Fenced Yard
- Home Security System
About This Home
As of June 2025Dreaming of a Rocking Chair front porch in the Creekside school district? Ready to relax in an oversized back porch with nature surrounding you? Looking for an open floor plan with a beautifully custom kitchen boasting with granite counter tops, an island to gather around, and loads of cabinet space? Then this 4 bedroom with 3 full bath home is for you! The fourth bedroom is over the garage and is super spacious with its own full bathroom. This fantastic split floor plan home has been perfectly maintained and is move in ready. The house has recently been painted throughout. Do not miss the opportunity to have the upgrades you want in a convenient location!
Last Agent to Sell the Property
Keller Williams Realty License #291874 Listed on: 11/25/2019

Home Details
Home Type
- Single Family
Est. Annual Taxes
- $2,630
Year Built
- Built in 2006
Lot Details
- 7,841 Sq Ft Lot
- Fenced Yard
- Wood Fence
HOA Fees
- $9 Monthly HOA Fees
Home Design
- Slab Foundation
- Wood Frame Construction
- Shingle Roof
- Vinyl Siding
- Stick Built Home
Interior Spaces
- 1,895 Sq Ft Home
- 1-Story Property
- Vaulted Ceiling
- Ceiling Fan
- Gas Log Fireplace
- Combination Dining and Living Room
- Laundry Room
Kitchen
- Stove
- Dishwasher
Flooring
- Laminate
- Tile
Bedrooms and Bathrooms
- 4 Bedrooms
- Walk-In Closet
- 3 Full Bathrooms
- Walk-in Shower
Home Security
- Home Security System
- Fire and Smoke Detector
Parking
- 2 Car Attached Garage
- Driveway
Outdoor Features
- Covered patio or porch
Utilities
- Central Air
- Heat Pump System
- Tankless Water Heater
Community Details
- Creekside Village Subdivision
- Maintained Community
Listing and Financial Details
- Assessor Parcel Number 7-103-2-300
Ownership History
Purchase Details
Home Financials for this Owner
Home Financials are based on the most recent Mortgage that was taken out on this home.Purchase Details
Home Financials for this Owner
Home Financials are based on the most recent Mortgage that was taken out on this home.Purchase Details
Home Financials for this Owner
Home Financials are based on the most recent Mortgage that was taken out on this home.Similar Homes in New Bern, NC
Home Values in the Area
Average Home Value in this Area
Purchase History
| Date | Type | Sale Price | Title Company |
|---|---|---|---|
| Warranty Deed | $335,000 | None Listed On Document | |
| Warranty Deed | $240,000 | None Available | |
| Deed | $66,000 | None Available |
Mortgage History
| Date | Status | Loan Amount | Loan Type |
|---|---|---|---|
| Open | $325,000 | VA | |
| Previous Owner | $297,999 | VA | |
| Previous Owner | $210,042 | VA | |
| Previous Owner | $183,367 | VA | |
| Previous Owner | $177,050 | New Conventional | |
| Previous Owner | $240,000 | New Conventional | |
| Previous Owner | $150,000 | Construction |
Property History
| Date | Event | Price | Change | Sq Ft Price |
|---|---|---|---|---|
| 06/06/2025 06/06/25 | Sold | $335,000 | +1.5% | $176 / Sq Ft |
| 04/27/2025 04/27/25 | Pending | -- | -- | -- |
| 04/18/2025 04/18/25 | For Sale | $330,000 | +60.2% | $173 / Sq Ft |
| 02/26/2020 02/26/20 | Sold | $206,000 | 0.0% | $109 / Sq Ft |
| 01/12/2020 01/12/20 | Pending | -- | -- | -- |
| 11/25/2019 11/25/19 | For Sale | $206,000 | -- | $109 / Sq Ft |
Tax History Compared to Growth
Tax History
| Year | Tax Paid | Tax Assessment Tax Assessment Total Assessment is a certain percentage of the fair market value that is determined by local assessors to be the total taxable value of land and additions on the property. | Land | Improvement |
|---|---|---|---|---|
| 2024 | $2,630 | $306,470 | $40,000 | $266,470 |
| 2023 | $2,588 | $306,470 | $40,000 | $266,470 |
| 2022 | $2,000 | $186,140 | $30,000 | $156,140 |
| 2021 | $2,000 | $186,140 | $30,000 | $156,140 |
| 2020 | $1,980 | $186,140 | $30,000 | $156,140 |
| 2019 | $1,980 | $186,140 | $30,000 | $156,140 |
| 2018 | $1,896 | $186,140 | $30,000 | $156,140 |
| 2017 | $1,896 | $186,140 | $30,000 | $156,140 |
| 2016 | $1,896 | $230,240 | $35,000 | $195,240 |
| 2015 | $2,056 | $230,240 | $35,000 | $195,240 |
| 2014 | $2,056 | $230,240 | $35,000 | $195,240 |
Agents Affiliated with this Home
-
Erica Harbaugh
E
Seller's Agent in 2025
Erica Harbaugh
Realty ONE Group East
(252) 515-2757
5 in this area
17 Total Sales
-
Logan Rio
L
Buyer's Agent in 2025
Logan Rio
Navigate Realty - Jacksonville
(301) 661-1178
1 in this area
17 Total Sales
-
Cassie Digby

Seller's Agent in 2020
Cassie Digby
Keller Williams Realty
(336) 202-1125
32 in this area
122 Total Sales
-
PAUL STEURNAGEL
P
Buyer's Agent in 2020
PAUL STEURNAGEL
Keller Williams Innovate - Jax
(252) 639-8087
2 in this area
27 Total Sales
Map
Source: Hive MLS
MLS Number: 100194399
APN: 7-103-2-300
- 265 Sellhorn Blvd
- 108 Lugano Rd
- 19 Old Airport
- 103 Joshua Norman Dr
- 110 Hidden Pond Dr
- 109 Brugg Ct
- 906 Taberna Cir
- 218 Shoreview Dr
- 404 Mellen
- 217 Shoreview Dr
- 110 Valais Ct
- 109 St Gallen Ct
- 210 Mellen Rd
- 111 Mellen Rd
- 709 Airport
- 403 Hart Dr
- 406 Pine St
- 429 Swiss Rd
- 404 Pine St
- 2105 Old Cherry Point Rd
