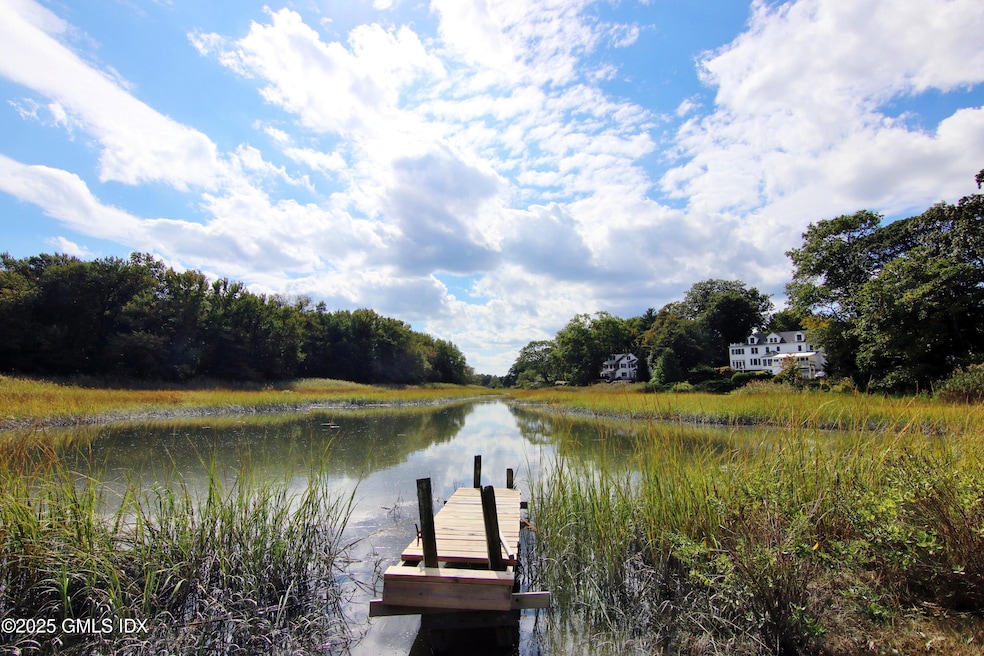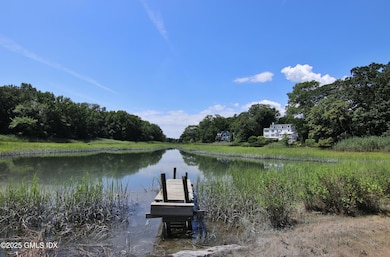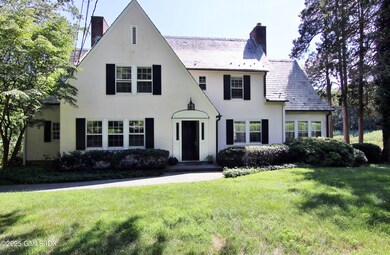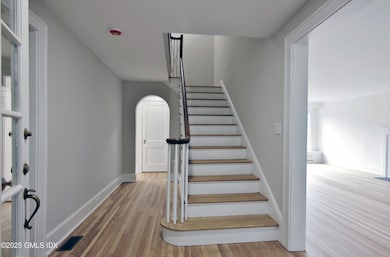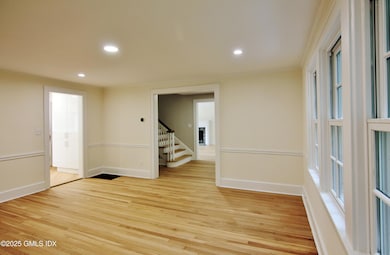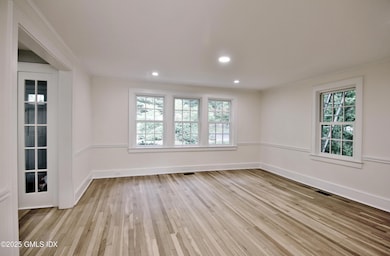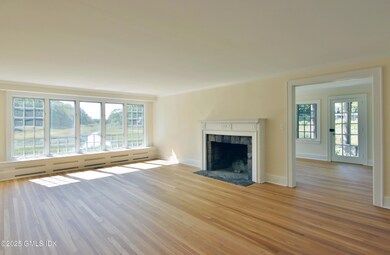420 Davis Ave Greenwich, CT 06830
Indian Field Neighborhood
5
Beds
3.5
Baths
3,500
Sq Ft
1.2
Acres
Highlights
- Docks
- Access to Tidal Water
- Waterfront
- Julian Curtiss School Rated A
- Sitting Area In Primary Bedroom
- 3-minute walk to Bruce Park Playground
About This Home
Location and Charm with serene tidal views of sea grass and winged wildlife make this spacious Central Greenwich home a nature lover's paradise. There is a private dock to launch your kyack. Across from scenic Bruce Park with paths, tennis, playing fields & bocce. Deeded walking access to ''Mead Point Beach'' in a private gated association. Renovations include new kitchen, baths, windows, Hvac and water heater, refinished floors, and fresh paint. Just minutes to the train, highway, the AVE with restaurants and shops, Island Ferries & Bruce Museum and playground.
Home Details
Home Type
- Single Family
Est. Annual Taxes
- $15,465
Year Built
- Built in 1929 | Remodeled in 2025
Lot Details
- 1.2 Acre Lot
- Waterfront
Parking
- 2 Car Garage
Home Design
- Manor Architecture
- Slate Roof
- Stucco
- Stone
Interior Spaces
- 3,500 Sq Ft Home
- Bookcases
- High Ceiling
- 1 Fireplace
- Bay Window
- Mud Room
- Entrance Foyer
- Formal Dining Room
- Solarium
- Wood Flooring
- Water Views
- Fire and Smoke Detector
- Eat-In Kitchen
- Washer and Dryer
Bedrooms and Bathrooms
- 5 Bedrooms
- Sitting Area In Primary Bedroom
Attic
- Partial Attic
- Walkup Attic
Basement
- Walk-Out Basement
- Basement Fills Entire Space Under The House
Outdoor Features
- Access to Tidal Water
- Docks
- Terrace
Utilities
- Forced Air Heating and Cooling System
- Heating System Uses Gas
- Heating System Uses Natural Gas
- Gas Available
- Gas Water Heater
- Septic Tank
Community Details
- Pets Allowed
Listing and Financial Details
- 12 Month Lease Term
- Long Term Lease
- Assessor Parcel Number 02-1247
Map
Source: Greenwich Association of REALTORS®
MLS Number: 123310
APN: GREE M:02 B:1247
Nearby Homes
- 545 Indian Field Rd
- 90 Oneida Dr
- 16 Windrose Way
- 282 Bruce Park Ave Unit 2
- 105 Woodside Dr
- 4 Sound Shore Dr Unit 24
- 92 Orchard Dr
- 200 Davis Ave
- 57 Locust St Unit B
- 57 Locust St Unit A
- 59 Locust St Unit A
- 59 Locust St Unit B
- 2 Vista Dr
- 148 E Elm St Unit 2
- 148 E Elm St Unit 1
- 636 Steamboat Rd Unit 3ABE
- 151 E Elm St
- 3 Anderson Rd
- 52 Carriglea Dr
- 177 Indian Head Rd
- 1 Home Place Unit A
- 1 Home Place Unit B
- 49 Circle Dr
- 51 Orchard Place
- 282 Bruce Park Ave Unit 2
- 40 Orchard Place Unit 1
- 25 Le Grande Ave Unit B
- 200 Davis Ave
- 55 Locust St Unit B
- 52 Locust St
- 174 Davis Ave Unit 3A
- 112 E Elm St Unit 2
- 157 E Elm St Unit B
- 409 Greenwich Ave Unit A
- 53 Indian Field Rd
- 85 Strickland Rd Unit 2
- 351 Greenwich Ave Unit 3
- 275 Greenwich Ave Unit 2b
- 2 E Elm St Unit 35
- 177 Indian Head Rd
