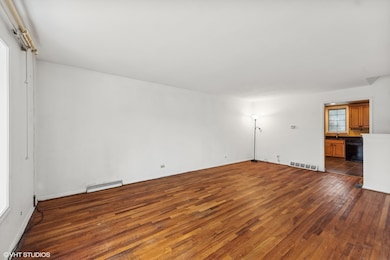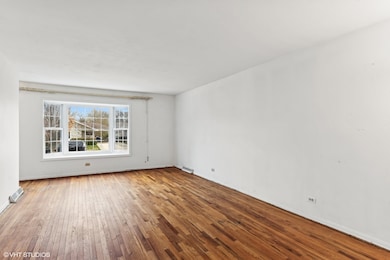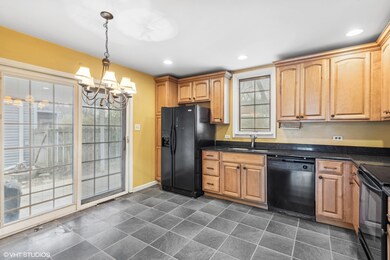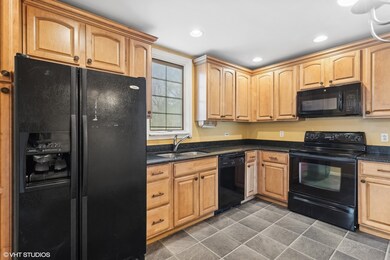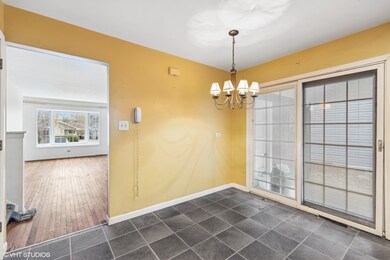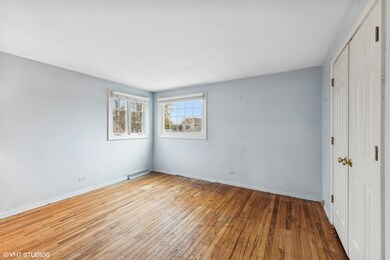
420 Dawn Ave Glen Ellyn, IL 60137
Highlights
- Recreation Room
- Wood Flooring
- 1 Car Attached Garage
- Abraham Lincoln Elementary School Rated A-
- Attic
- 2-minute walk to Danby Park
About This Home
As of June 2025Investor's Dream or Perfect Starter Home Opportunity awaits! This charming 4 bedroom tri-level home is ideal for investors, flippers, or anyone looking to build sweat equity. Don't let the price fool you-this home has been updated within the last 20 years and is move-in ready! Step inside and be greeted by a spacious entryway leading to a bright living room featuring a beautiful bay window. The main and upper-level hardwood floors, recently uncovered, bring warmth and character to the space. Six-panel white doors add a modern touch throughout the home. The kitchen boasts ceiling-height cabinets and a cozy eating area, perfect for casual meals. Upstairs, you'll find two generously sized bedrooms and a large full bathroom. The third level offers two additional bedrooms and a walk-in closet, with potential to dormer and create a second full bath. The lower level is a bright English basement ready to be finished, with room for another bath and additional living space. Outside, the fully fenced expansive backyard and covered patio are perfect for entertaining or relaxing. An attached one-car garage adds convenience. Situated on a quiet street, 10 minute walk to town and the train, this home is filled with charm, sunlight, and possibilities. Home is part of an estate and being sold AS IS.
Last Agent to Sell the Property
@properties Christie's International Real Estate License #475169167 Listed on: 12/04/2024

Home Details
Home Type
- Single Family
Est. Annual Taxes
- $8,363
Year Built
- Built in 1957
Parking
- 1 Car Attached Garage
- Driveway
- Parking Included in Price
Home Design
- 3-Story Property
- Frame Construction
- Asphalt Roof
Interior Spaces
- 1,373 Sq Ft Home
- Entrance Foyer
- Family Room
- Living Room
- Dining Room
- Recreation Room
- Unfinished Basement
- English Basement
- Unfinished Attic
Kitchen
- Range
- Microwave
- Dishwasher
Flooring
- Wood
- Ceramic Tile
Bedrooms and Bathrooms
- 4 Bedrooms
- 4 Potential Bedrooms
- 1 Full Bathroom
Laundry
- Laundry Room
- Dryer
- Washer
Schools
- Lincoln Elementary School
- Hadley Junior High School
- Glenbard West High School
Utilities
- Central Air
- Heating System Uses Natural Gas
- Lake Michigan Water
Listing and Financial Details
- Senior Freeze Tax Exemptions
Ownership History
Purchase Details
Home Financials for this Owner
Home Financials are based on the most recent Mortgage that was taken out on this home.Purchase Details
Home Financials for this Owner
Home Financials are based on the most recent Mortgage that was taken out on this home.Purchase Details
Purchase Details
Home Financials for this Owner
Home Financials are based on the most recent Mortgage that was taken out on this home.Similar Homes in Glen Ellyn, IL
Home Values in the Area
Average Home Value in this Area
Purchase History
| Date | Type | Sale Price | Title Company |
|---|---|---|---|
| Warranty Deed | $535,000 | Old Republic Title | |
| Deed | $313,500 | Citywide Title Corporation | |
| Deed | $313,500 | Citywide Title Corporation | |
| Interfamily Deed Transfer | -- | None Available | |
| Interfamily Deed Transfer | -- | -- |
Mortgage History
| Date | Status | Loan Amount | Loan Type |
|---|---|---|---|
| Open | $508,250 | New Conventional | |
| Previous Owner | $371,250 | Construction | |
| Previous Owner | $25,000 | Stand Alone Second |
Property History
| Date | Event | Price | Change | Sq Ft Price |
|---|---|---|---|---|
| 06/03/2025 06/03/25 | Sold | $535,000 | -0.9% | $392 / Sq Ft |
| 05/05/2025 05/05/25 | Pending | -- | -- | -- |
| 04/28/2025 04/28/25 | Price Changed | $539,900 | -1.8% | $396 / Sq Ft |
| 04/15/2025 04/15/25 | For Sale | $549,900 | +75.4% | $403 / Sq Ft |
| 01/06/2025 01/06/25 | Sold | $313,500 | -16.4% | $228 / Sq Ft |
| 12/15/2024 12/15/24 | Pending | -- | -- | -- |
| 12/12/2024 12/12/24 | Price Changed | $375,000 | -6.2% | $273 / Sq Ft |
| 12/04/2024 12/04/24 | For Sale | $399,999 | -- | $291 / Sq Ft |
Tax History Compared to Growth
Tax History
| Year | Tax Paid | Tax Assessment Tax Assessment Total Assessment is a certain percentage of the fair market value that is determined by local assessors to be the total taxable value of land and additions on the property. | Land | Improvement |
|---|---|---|---|---|
| 2023 | $8,363 | $122,330 | $30,400 | $91,930 |
| 2022 | $7,683 | $115,610 | $28,730 | $86,880 |
| 2021 | $7,373 | $112,870 | $28,050 | $84,820 |
| 2020 | $7,221 | $111,820 | $27,790 | $84,030 |
| 2019 | $7,043 | $108,870 | $27,060 | $81,810 |
| 2018 | $5,911 | $90,820 | $21,250 | $69,570 |
| 2017 | $5,649 | $87,470 | $20,470 | $67,000 |
| 2016 | $5,693 | $83,970 | $19,650 | $64,320 |
| 2015 | $5,641 | $80,110 | $18,750 | $61,360 |
| 2014 | $6,310 | $85,350 | $18,550 | $66,800 |
| 2013 | $5,632 | $85,610 | $18,610 | $67,000 |
Agents Affiliated with this Home
-
CJ McCann

Seller's Agent in 2025
CJ McCann
Keller Williams Premiere Properties
(815) 761-1479
32 in this area
294 Total Sales
-
Jennifer Iaccino

Seller's Agent in 2025
Jennifer Iaccino
@ Properties
(630) 290-8690
69 in this area
201 Total Sales
-
Ryan Bader
R
Seller Co-Listing Agent in 2025
Ryan Bader
Keller Williams Premiere Properties
(262) 717-5305
2 in this area
20 Total Sales
-
Valerie Leone

Buyer's Agent in 2025
Valerie Leone
Keller Williams Premiere Properties
(630) 330-0551
2 in this area
9 Total Sales
Map
Source: Midwest Real Estate Data (MRED)
MLS Number: 12219945
APN: 05-10-413-010
- 300 Duane St Unit 6
- 310 Duane St
- 1715 Chesterfield Ave
- 505 Kenilworth Ave Unit 4
- 504 Newton Ave
- 588 Glendale Ave
- 566 Glendale Ave
- 314 Hill Ave
- 553 N Kenilworth Ave
- 299 Cottage Ave
- 262 Sheffield Ln
- 285 Hill Ave
- 451 Duane St
- 438 Hill Ave
- 1319 E Harrison Ave
- 499 Ridgewood Ave
- 615 N Blanchard St
- 583 Pleasant Ave
- 1703 Wilmette St
- 515 N Main St Unit 2DS

