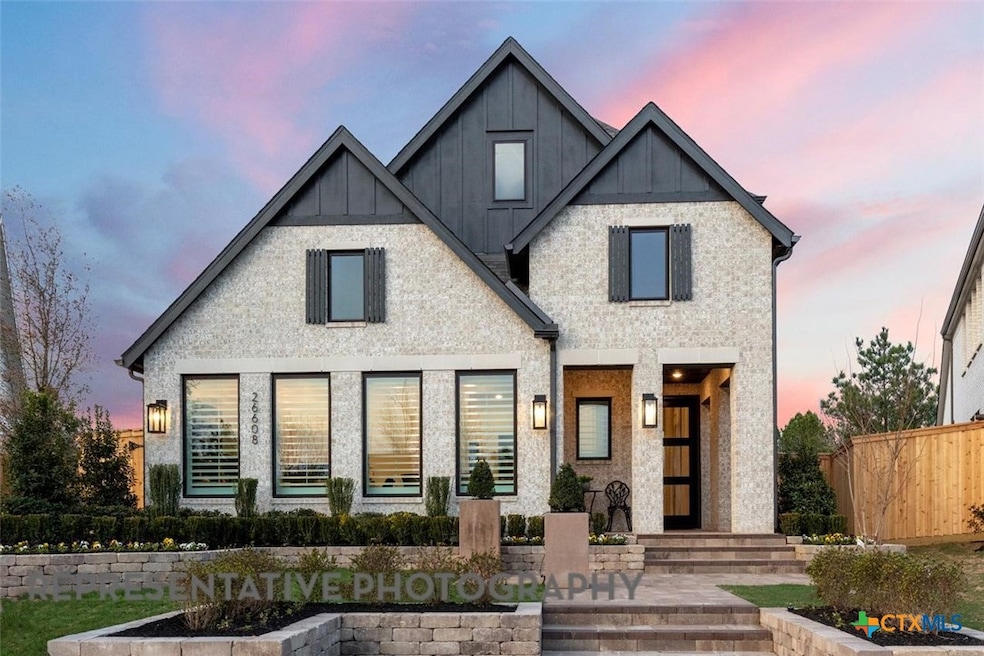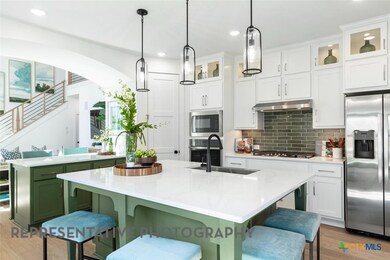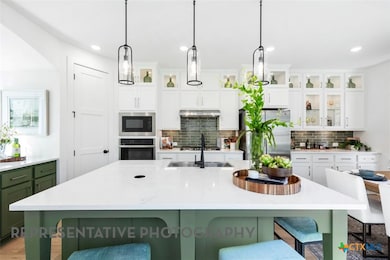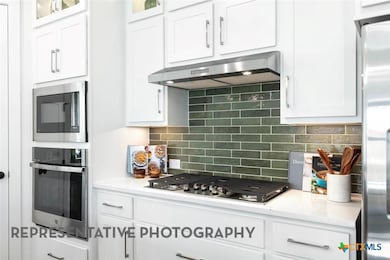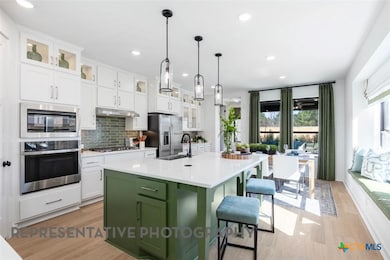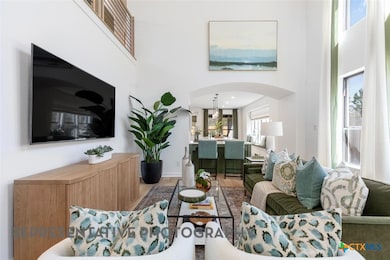
420 Dycus Bend Liberty Hill, TX 78642
Santa Rita Ranch NeighborhoodEstimated payment $3,355/month
Highlights
- Open Floorplan
- Traditional Architecture
- High Ceiling
- Douglas Benold Middle School Rated A-
- Wood Flooring
- Community Pool
About This Home
The Everette is a thoughtfully designed two-story home offering four bedrooms, three bathrooms, and an airy, open layout perfect for modern living. This home boasts an open concept kitchen, dining, and living space with large windows offering abundant natural light and a cozy atmosphere. Tucked at the back of the home, the primary suite provides a relaxing retreat with a spa-inspired bathroom and a spacious walk-in closet. With two bedrooms upstairs and a game room loft overlooking the living room, this home is the perfect balance of privacy and openness. Rates as low as 3.99 while funds last.
Last Listed By
Dina Verteramo- Independent Brokerage Phone: 512-630-1819 License #0523468 Listed on: 06/05/2025
Home Details
Home Type
- Single Family
Est. Annual Taxes
- $1,797
Year Built
- Built in 2025 | Under Construction
Lot Details
- 5,663 Sq Ft Lot
- Cul-De-Sac
- South Facing Home
- Privacy Fence
- Wood Fence
- Back Yard Fenced
HOA Fees
- $106 Monthly HOA Fees
Parking
- 2 Car Attached Garage
- Single Garage Door
- Garage Door Opener
Home Design
- Traditional Architecture
- Slab Foundation
- Masonry
Interior Spaces
- 2,333 Sq Ft Home
- Property has 2 Levels
- Open Floorplan
- Wired For Data
- High Ceiling
- Ceiling Fan
- Recessed Lighting
Kitchen
- Built-In Oven
- Gas Cooktop
- Range Hood
- Plumbed For Ice Maker
- Dishwasher
- Kitchen Island
- Disposal
Flooring
- Wood
- Carpet
- Tile
Bedrooms and Bathrooms
- 4 Bedrooms
- Walk-In Closet
- 3 Full Bathrooms
- Double Vanity
Laundry
- Laundry Room
- Laundry on main level
Home Security
- Smart Home
- Smart Thermostat
Schools
- Santa Rita Middle School
- Libery Hill High School School
Utilities
- Central Heating and Cooling System
- Heating System Uses Natural Gas
- Underground Utilities
- Tankless Water Heater
- Gas Water Heater
Listing and Financial Details
- Legal Lot and Block 14 / B
- Assessor Parcel Number R628211
- Seller Considering Concessions
Community Details
Overview
- Association fees include maintenance structure
- Goodwin Management Association
- Built by Highland Homes
- Santa Rita Ranch 40S Subdivision
Recreation
- Sport Court
- Community Playground
- Community Pool
- Community Spa
Map
Home Values in the Area
Average Home Value in this Area
Tax History
| Year | Tax Paid | Tax Assessment Tax Assessment Total Assessment is a certain percentage of the fair market value that is determined by local assessors to be the total taxable value of land and additions on the property. | Land | Improvement |
|---|---|---|---|---|
| 2024 | $1,797 | $110,000 | $110,000 | -- |
| 2023 | $2,060 | $110,000 | $110,000 | -- |
Property History
| Date | Event | Price | Change | Sq Ft Price |
|---|---|---|---|---|
| 06/05/2025 06/05/25 | For Sale | $594,236 | -- | $255 / Sq Ft |
Similar Homes in the area
Source: Central Texas MLS (CTXMLS)
MLS Number: 582386
APN: R628211
- 401 Dycus Bend
- 117 Villoria Cove
- 117 Villoria Cove
- 117 Villoria Cove
- 117 Villoria Cove
- 117 Villoria Cove
- 121 Villoria Cove
- 121 Villoria Cove
- 117 Villoria Cove
- 117 Villoria Cove
- 117 Villoria Cove
- 121 Villoria Cove
- 117 Villoria Cove
- 121 Villoria Cove
- 121 Villoria Cove
- 121 Villoria Cove
- 117 Villoria Cove
- 117 Villoria Cove
- 117 Villoria Cove
- 117 Villoria Cove
