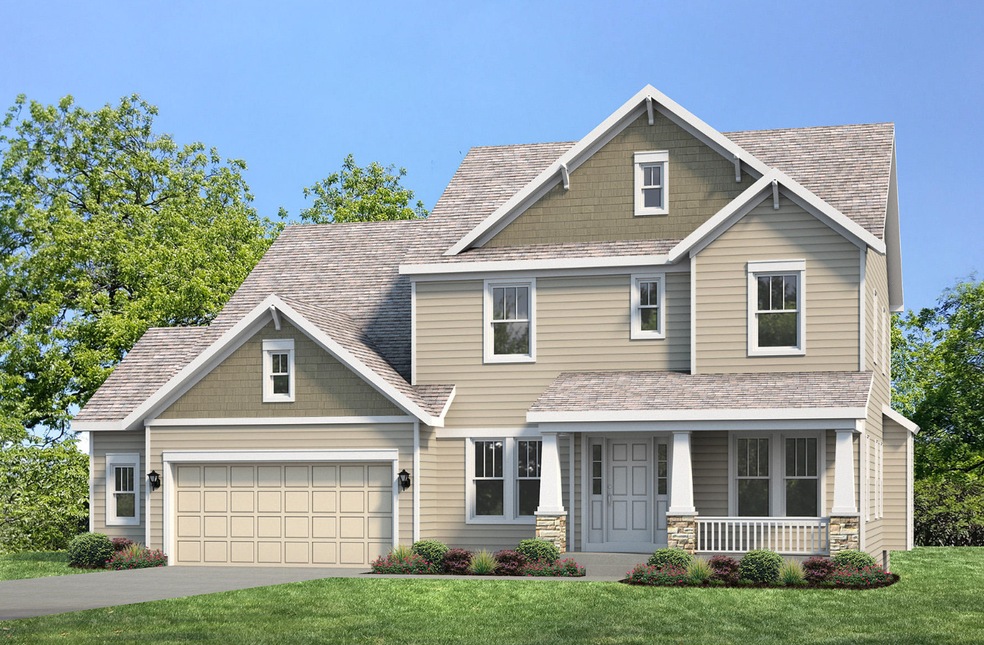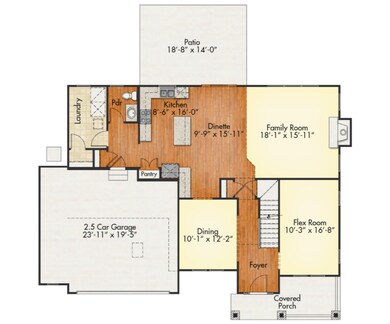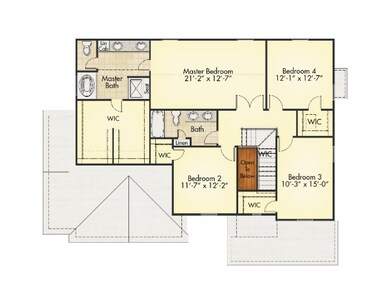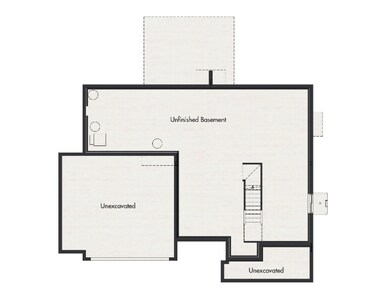
420 E Cloverlane Dr Sycamore, IL 60178
Highlights
- Pond
- Porch
- Breakfast Bar
- Stainless Steel Appliances
- Attached Garage
- Patio
About This Home
As of February 2021New build of the popular Peachtree floor plan. This pond lot home is open concept living perfect for the modern buyer with first floor office, entertaining living/kitchen/dining and traditional bedroom layout on the second floor. This home is loaded with goodies: direct vent fireplace, 2 1/2 car garage for storage, full unfinished basement for additional storage or future build out, vaulted Master Bedroom ceiling, upgraded 42" kitchen cabinets with granite counters and stainless steel appliances, low maintenance wide plank Inhaus laminate flooring throughout the living areas, 14' x 18' concrete patio and so much more!!!! Reston Ponds is a quaint, friendly, established neighborhood within walking distance to historic downtown Sycamore. Grade school is on site.
Last Agent to Sell the Property
Jeremy Lund
HomeSmart Connect LLC License #475168342 Listed on: 09/14/2020

Home Details
Home Type
- Single Family
Est. Annual Taxes
- $10,580
Year Built
- 2020
HOA Fees
- $31 per month
Parking
- Attached Garage
- Garage Door Opener
- Driveway
- Garage Is Owned
Home Design
- Slab Foundation
- Asphalt Shingled Roof
- Stone Siding
- Vinyl Siding
Interior Spaces
- Primary Bathroom is a Full Bathroom
- Gas Log Fireplace
- Dining Area
- Storm Screens
Kitchen
- Breakfast Bar
- Oven or Range
- Microwave
- Dishwasher
- Stainless Steel Appliances
- Kitchen Island
Unfinished Basement
- Basement Fills Entire Space Under The House
- Rough-In Basement Bathroom
- Basement Window Egress
Outdoor Features
- Pond
- Patio
- Porch
Utilities
- Central Air
- Heating System Uses Gas
Ownership History
Purchase Details
Home Financials for this Owner
Home Financials are based on the most recent Mortgage that was taken out on this home.Purchase Details
Home Financials for this Owner
Home Financials are based on the most recent Mortgage that was taken out on this home.Similar Homes in Sycamore, IL
Home Values in the Area
Average Home Value in this Area
Purchase History
| Date | Type | Sale Price | Title Company |
|---|---|---|---|
| Warranty Deed | $338,500 | Chicago Title | |
| Warranty Deed | $226,500 | None Available |
Mortgage History
| Date | Status | Loan Amount | Loan Type |
|---|---|---|---|
| Open | $273,920 | New Conventional | |
| Closed | $240,000 | Credit Line Revolving | |
| Previous Owner | $2,075,000 | Purchase Money Mortgage |
Property History
| Date | Event | Price | Change | Sq Ft Price |
|---|---|---|---|---|
| 06/03/2024 06/03/24 | Rented | $3,300 | 0.0% | -- |
| 04/24/2024 04/24/24 | Under Contract | -- | -- | -- |
| 04/20/2024 04/20/24 | For Rent | $3,300 | 0.0% | -- |
| 02/22/2021 02/22/21 | Sold | $342,400 | -0.7% | $133 / Sq Ft |
| 01/20/2021 01/20/21 | Pending | -- | -- | -- |
| 10/13/2020 10/13/20 | Price Changed | $344,900 | +0.9% | $133 / Sq Ft |
| 09/14/2020 09/14/20 | For Sale | $341,700 | -- | $132 / Sq Ft |
Tax History Compared to Growth
Tax History
| Year | Tax Paid | Tax Assessment Tax Assessment Total Assessment is a certain percentage of the fair market value that is determined by local assessors to be the total taxable value of land and additions on the property. | Land | Improvement |
|---|---|---|---|---|
| 2024 | $10,580 | $136,872 | $16,003 | $120,869 |
| 2023 | $10,580 | $124,471 | $14,971 | $109,500 |
| 2022 | $10,548 | $118,793 | $14,288 | $104,505 |
| 2021 | $8,365 | $87,844 | $54 | $87,790 |
| 2020 | $0 | $52 | $52 | $0 |
| 2019 | $0 | $50 | $50 | $0 |
| 2018 | $0 | $47 | $47 | $0 |
| 2017 | $5 | $45 | $45 | $0 |
| 2016 | $4 | $42 | $42 | $0 |
| 2015 | -- | $39 | $39 | $0 |
| 2014 | -- | $38 | $38 | $0 |
| 2013 | -- | $39 | $39 | $0 |
Agents Affiliated with this Home
-
Melissa Mobile

Seller's Agent in 2024
Melissa Mobile
Hometown Realty Group
(815) 501-4011
130 in this area
251 Total Sales
-

Seller's Agent in 2021
Jeremy Lund
The McDonald Group
(312) 351-2850
10 in this area
65 Total Sales
-
Christine Ewald

Buyer's Agent in 2021
Christine Ewald
Berkshire Hathaway HomeServices Starck Real Estate - St Charles
(630) 452-1253
2 in this area
144 Total Sales
Map
Source: Midwest Real Estate Data (MRED)
MLS Number: MRD10859356
APN: 09-05-229-028
- 927 Greenleaf St
- 333 E Cloverlane Dr
- 328 E Cloverlane Dr
- 520 E Cloverlane Dr
- 1039 Greenleaf St
- 1129 Greenleaf St
- 1125 Juniper Dr
- 435 Mary Ann Cir
- 1119 Parkside Dr
- 165 Mclaren Dr N Unit 6D
- 332 E Ottawa St
- 437 E Becker Place
- 853 Greenleaf St
- 468 Cloverlane Dr
- 460 Cloverlane Dr
- 901 Nottingham Rd
- 445 Fairway Ln
- 437 Fairway Ln
- 1048 Somonauk St
- 1128 Somonauk St



