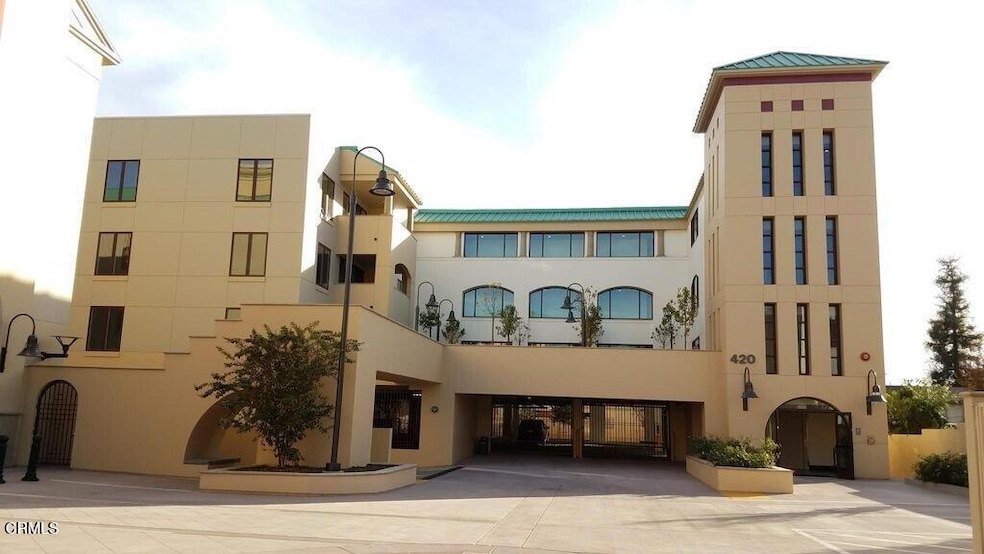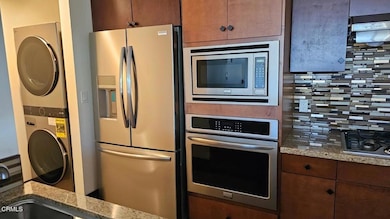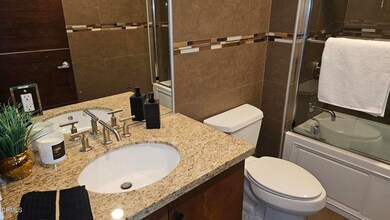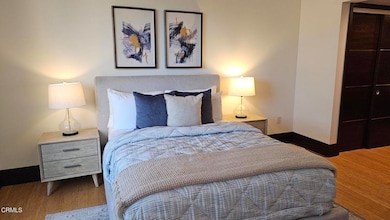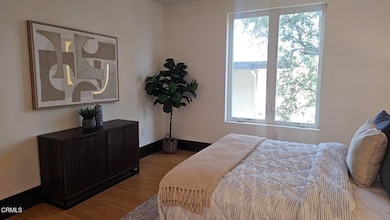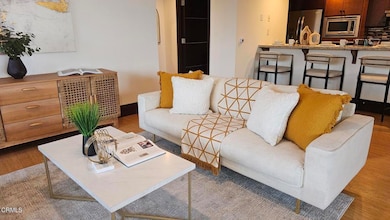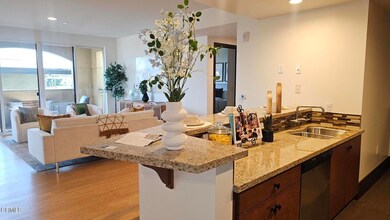420 E Las Tunas Dr Unit 3C San Gabriel, CA 91776
Estimated payment $6,174/month
Highlights
- Primary Bedroom Suite
- Gated Parking
- Contemporary Architecture
- Washington Elementary School Rated A
- Panoramic View
- Bamboo Flooring
About This Home
Las Tunas Regency is a luxury style mixed-use development located in the thriving commercial center of San Gabriel. Built in 2016, this condominium has never been occupied. Some of the local amenities include the San Gabriel Valley Country Club across the street, the historic San Gabriel Mission, the San Gabriel Mission Playhouse, and many varied nearby restaurants and shops. This property has a 'walk-score' of 82 which means most errands can be accomplished without a car. This unit offers a modern and spacious living room with beautiful windows, two balcony areas, an easily accessible and well-designed kitchen space, with a tucked away convenient laundry space - all adding to the feel of a great room space that many larger homes boast of. An additional half-bath is conveniently steps away from here. The bedroom suites on either side of this great room area provide separate and private spaces. The two suites boast of sizeable ceiling to floor closets, and beautiful in-suite bathrooms. The large master bath includes an over-sized soaking tub.
Listing Agent
Beven & Brock Property Management Company, Inc Brokerage Email: dave@bevenandbrock.com License #00644454 Listed on: 04/16/2025
Property Details
Home Type
- Condominium
Est. Annual Taxes
- $12,058
Year Built
- Built in 2016
Lot Details
- 1 Common Wall
- Block Wall Fence
- No Sprinklers
HOA Fees
- $540 Monthly HOA Fees
Parking
- 2 Car Garage
- Parking Available
- Gated Parking
Home Design
- Contemporary Architecture
- Turnkey
Interior Spaces
- 1,600 Sq Ft Home
- Built-In Features
- Bamboo Flooring
- Panoramic Views
Kitchen
- Breakfast Bar
- Electric Oven
- Built-In Range
- Microwave
- Dishwasher
Bedrooms and Bathrooms
- 2 Bedrooms
- Main Floor Bedroom
- Primary Bedroom Suite
- Bidet
- Soaking Tub
- Walk-in Shower
Laundry
- Laundry Room
- Laundry in Kitchen
- Dryer
- Washer
Accessible Home Design
- Doors swing in
- No Interior Steps
- Accessible Parking
Outdoor Features
- Balcony
- Rain Gutters
Utilities
- Central Heating and Cooling System
- Sewer Assessments
Community Details
- Master Insurance
- 38 Units
- Las Tunas Regency Association, Phone Number (626) 795-3282
Listing and Financial Details
- Tax Lot 1
- Assessor Parcel Number 5367014057
- Seller Considering Concessions
Map
Home Values in the Area
Average Home Value in this Area
Tax History
| Year | Tax Paid | Tax Assessment Tax Assessment Total Assessment is a certain percentage of the fair market value that is determined by local assessors to be the total taxable value of land and additions on the property. | Land | Improvement |
|---|---|---|---|---|
| 2025 | $12,058 | $910,260 | $568,913 | $341,347 |
| 2024 | $12,058 | $892,412 | $557,758 | $334,654 |
| 2023 | $11,845 | $874,915 | $546,822 | $328,093 |
| 2022 | $11,344 | $857,760 | $536,100 | $321,660 |
| 2021 | $11,266 | $840,942 | $525,589 | $315,353 |
| 2019 | $10,763 | $816,000 | $510,000 | $306,000 |
| 2018 | $10,658 | $800,000 | $500,000 | $300,000 |
Property History
| Date | Event | Price | List to Sale | Price per Sq Ft |
|---|---|---|---|---|
| 07/24/2025 07/24/25 | Price Changed | $880,000 | +0.6% | $550 / Sq Ft |
| 05/15/2025 05/15/25 | Price Changed | $875,000 | -12.1% | $547 / Sq Ft |
| 04/16/2025 04/16/25 | For Sale | $995,000 | -- | $622 / Sq Ft |
Purchase History
| Date | Type | Sale Price | Title Company |
|---|---|---|---|
| Grant Deed | -- | Fidelity National Title Grou | |
| Grant Deed | $800,000 | Fntg Builder Services |
Source: Pasadena-Foothills Association of REALTORS®
MLS Number: P1-21801
APN: 5367-014-057
- 401 E Live Oak St
- 137 Saint Francis St
- 143 Country Club Dr
- 101 N San Gabriel Blvd
- 229 Cresta Ave
- 315 S Pine St
- 118 N Gladys Ave Unit F
- 5613 N Charlotte Ave
- 5716 N Charlotte Ave
- 345 N San Gabriel Blvd
- 142 W Live Oak St
- 524 E Main St
- 307 E Angeleno Ave
- 428 N Del Mar Ave
- 713 Sunset Ave
- 171 Junipero Serra Dr Unit D
- 8313 Frandsen St
- 511 S Del Mar Ave
- 219 De Anza St
- 234 De Anza St
- 232 S Pine St Unit c
- 248 St Francis St
- 244 S Del Mar Ave
- 227 E Main St Unit B
- 163 S Junipero Serra Dr
- 5404 N Delta St
- 818 Santa fe Ave Unit C
- 520 N Del Mar Ave
- 909 Santa fe Ave
- 726 Pearl St Unit G
- 726 Pearl St Unit C
- 728 Hunter Dr
- 6348 Provence Rd
- 6322 N Del Loma Ave Unit A
- 6322 N Del Loma Ave
- 245 San Marcos St
- 2510 Lorain Rd
- 533 N Mission Dr Unit A
- 1731 S San Gabriel Blvd
- 5340 Acacia St
