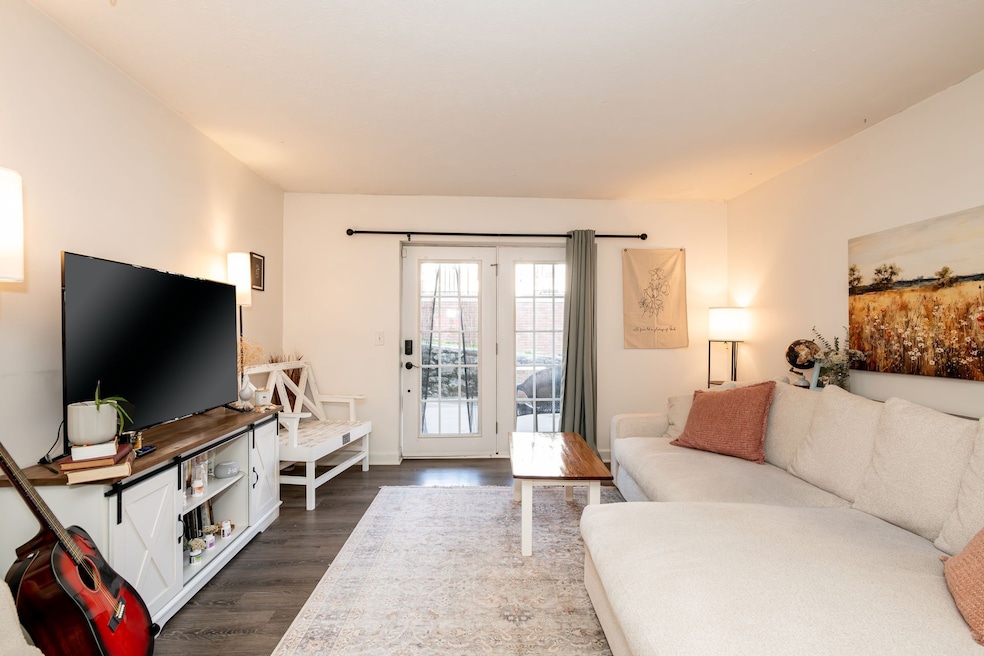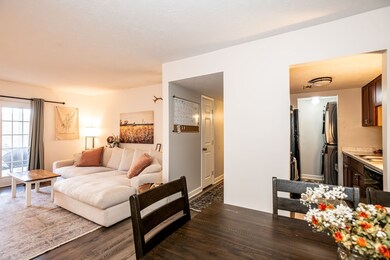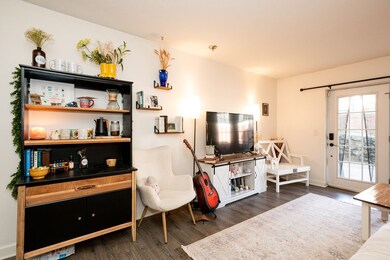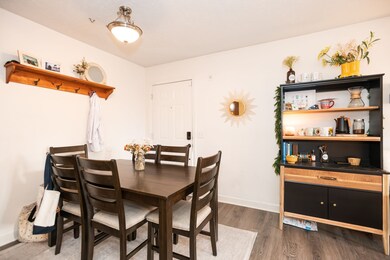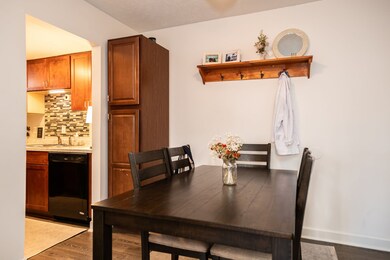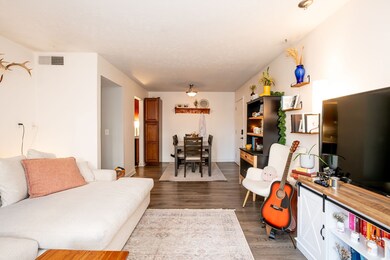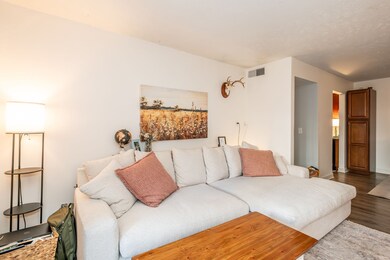
420 Elysian Fields Rd Unit A-7 Nashville, TN 37211
South Nashville NeighborhoodEstimated payment $1,533/month
Highlights
- In Ground Pool
- Walk-In Closet
- Patio
- City View
- Cooling Available
- Security Gate
About This Home
Nestled close to Nashville Zoo, this ground level condominium is only 13 minutes to Lipscomb, 14 minutes to Belmont, 15 minutes from the airport, and 18 minutes to Broadway! From the front door, you'll be greeted by an open living and dining area with direct views of the galley kitchen and walk-in pantry with a new washer and dryer. Walking down the long center hallway will take you to the first full bath and both bedrooms. The primary bedroom in the rear features a walk through closet to the en suite full bath. The living area boasts lots of light from the back patio door and offers the convenient walk-out design to the pool that's only offered with the ground-level units. A new water heater and washer & dryer were installed in the last year. HOA replaced the roof and gutters in the last two years.
Listing Agent
Keller Williams Realty Nashville/Franklin Brokerage Phone: 6783572486 License #360060

Property Details
Home Type
- Condominium
Est. Annual Taxes
- $1,062
Year Built
- Built in 1969
Lot Details
- Sloped Lot
HOA Fees
- $335 Monthly HOA Fees
Home Design
- Frame Construction
Interior Spaces
- 936 Sq Ft Home
- Property has 1 Level
- Combination Dining and Living Room
- Laminate Flooring
- City Views
- Security Gate
Kitchen
- Microwave
- Dishwasher
- Disposal
Bedrooms and Bathrooms
- 2 Main Level Bedrooms
- Walk-In Closet
- 2 Full Bathrooms
Laundry
- Dryer
- Washer
Parking
- 2 Open Parking Spaces
- 2 Parking Spaces
- Driveway
- Parking Lot
Outdoor Features
- In Ground Pool
- Patio
Schools
- Norman Binkley Elementary School
- Croft Design Center Middle School
- John Overton Comp High School
Utilities
- Cooling Available
- Central Heating
- High Speed Internet
- Cable TV Available
Listing and Financial Details
- Assessor Parcel Number 133140A00700CO
Community Details
Overview
- $395 One-Time Secondary Association Fee
- Association fees include ground maintenance, insurance, recreation facilities
- Village At Grassmere Subdivision
Recreation
- Community Pool
Security
- Fire and Smoke Detector
Map
Home Values in the Area
Average Home Value in this Area
Tax History
| Year | Tax Paid | Tax Assessment Tax Assessment Total Assessment is a certain percentage of the fair market value that is determined by local assessors to be the total taxable value of land and additions on the property. | Land | Improvement |
|---|---|---|---|---|
| 2024 | $1,062 | $32,650 | $6,250 | $26,400 |
| 2023 | $1,062 | $32,650 | $6,250 | $26,400 |
| 2022 | $1,237 | $32,650 | $6,250 | $26,400 |
| 2021 | $1,074 | $32,650 | $6,250 | $26,400 |
| 2020 | $1,192 | $28,250 | $6,250 | $22,000 |
| 2019 | $891 | $28,250 | $6,250 | $22,000 |
Property History
| Date | Event | Price | Change | Sq Ft Price |
|---|---|---|---|---|
| 04/13/2025 04/13/25 | Pending | -- | -- | -- |
| 04/09/2025 04/09/25 | For Sale | $200,000 | 0.0% | $214 / Sq Ft |
| 10/07/2019 10/07/19 | Off Market | $1,350,000 | -- | -- |
| 09/19/2019 09/19/19 | For Rent | $1,350,000 | -- | -- |
| 07/07/2017 07/07/17 | Rented | -- | -- | -- |
Purchase History
| Date | Type | Sale Price | Title Company |
|---|---|---|---|
| Warranty Deed | $128,900 | Midtown Title Llc | |
| Special Warranty Deed | $58,000 | Servicelink Llc | |
| Trustee Deed | $52,744 | None Available | |
| Warranty Deed | $105,900 | None Available | |
| Warranty Deed | $38,000 | -- | |
| Warranty Deed | $25,500 | -- |
Mortgage History
| Date | Status | Loan Amount | Loan Type |
|---|---|---|---|
| Open | $111,900 | New Conventional | |
| Previous Owner | $49,300 | New Conventional | |
| Previous Owner | $100,605 | Unknown | |
| Previous Owner | $450,000 | Unknown | |
| Previous Owner | $25,050 | Unknown |
Similar Homes in Nashville, TN
Source: Realtracs
MLS Number: 2815805
APN: 133-14-0A-007-00
- 420 Elysian Fields Rd Unit E7
- 420 Elysian Fields Rd Unit A19
- 420 Elysian Fields Rd Unit A-7
- 4817 Lynn Dr
- 3819 Sam Boney Dr
- 500 Paragon Mills Rd Unit B6
- 500 Paragon Mills Rd Unit D4
- 500 Paragon Mills Rd Unit G3
- 500 Paragon Mills Rd Unit H4
- 500 Paragon Mills Rd Unit M16
- 500 Paragon Mills Rd Unit N4
- 500 Paragon Mills Rd
- 500 Paragon Mills Rd Unit M12
- 500 Paragon Mills Rd Unit C2
- 320 Welch Rd Unit N3
- 4856 Lynn Dr
- 3900 Valley Ridge Dr
- 306 Elysian Fields Rd
- 185 Woodson Ln
- 4703 Abbay Dr
