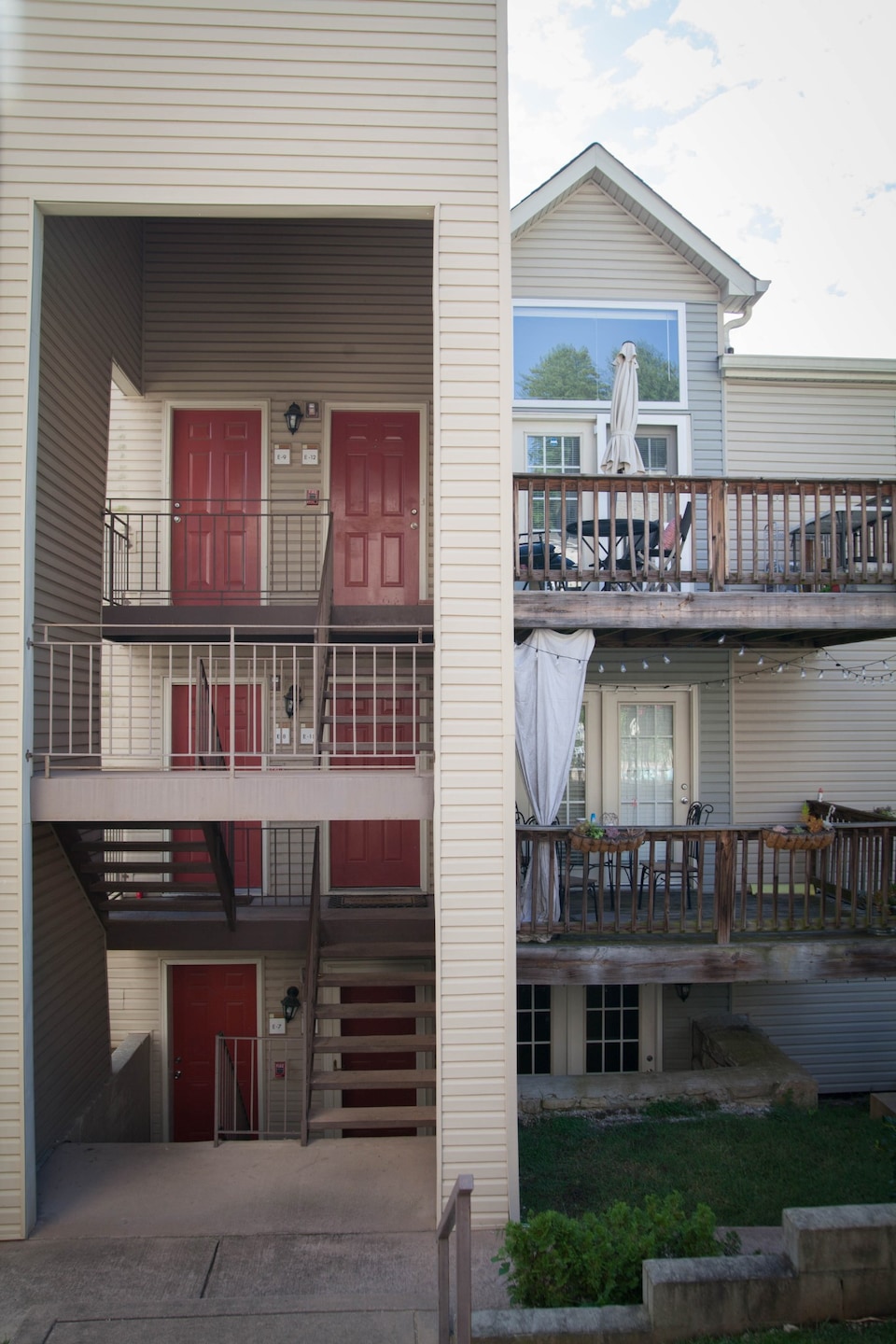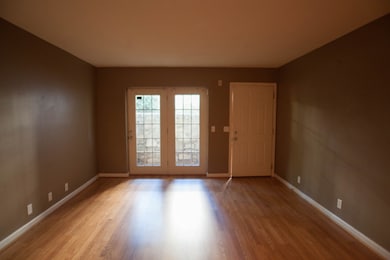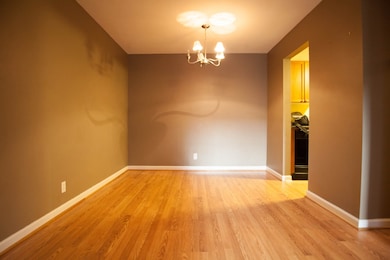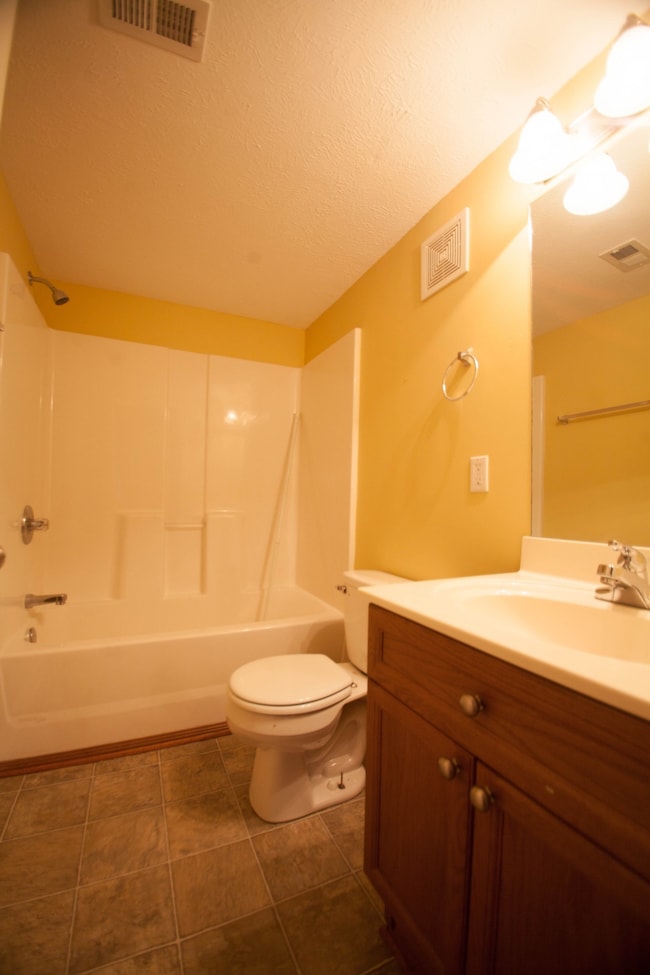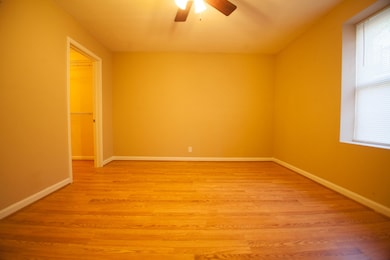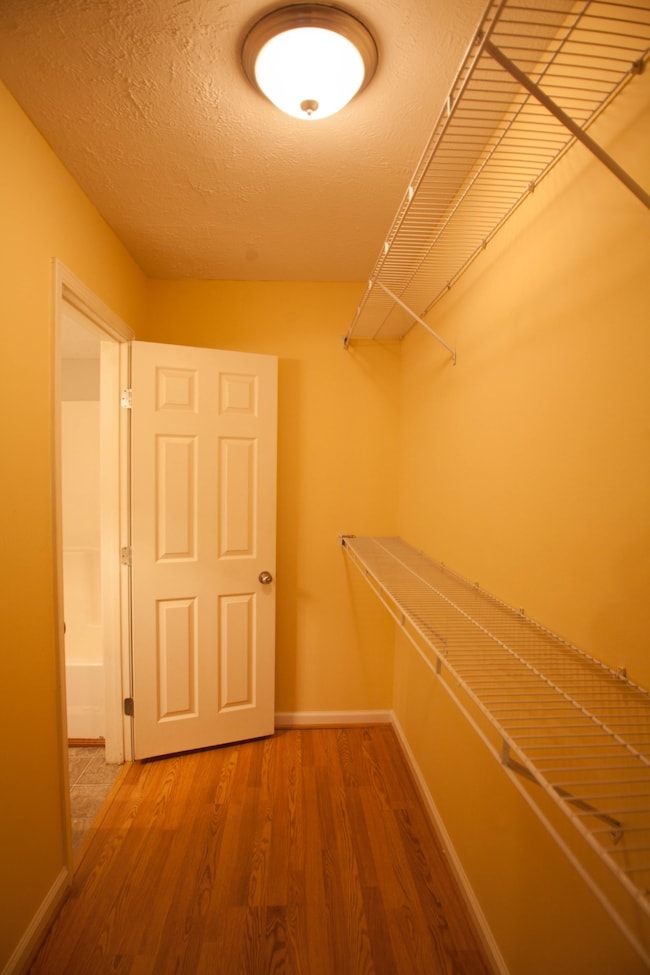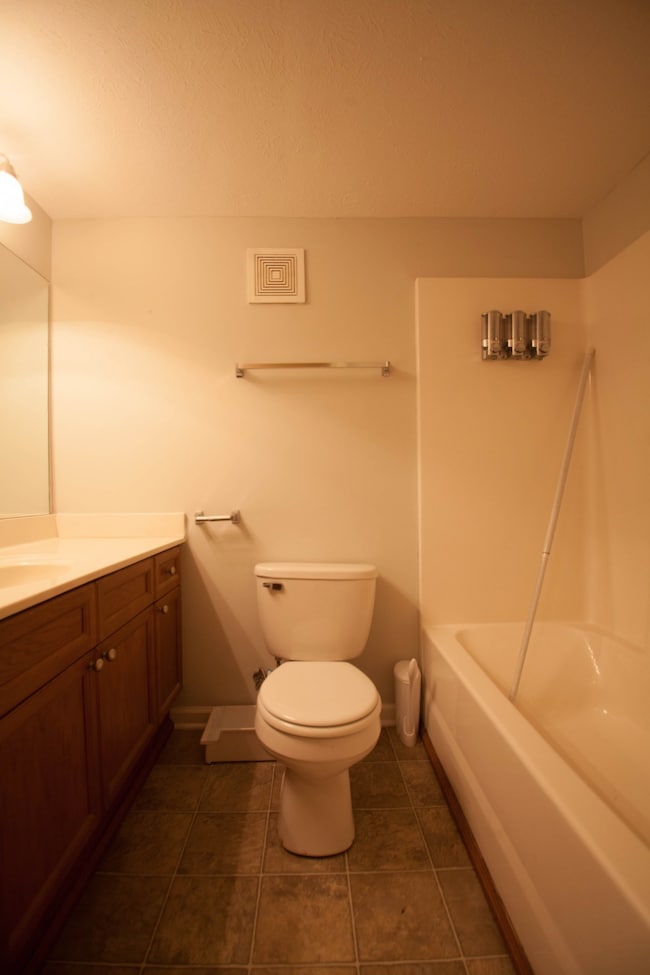420 Elysian Fields Rd Unit E10 Nashville, TN 37211
South Nashville Neighborhood
2
Beds
2
Baths
932
Sq Ft
1969
Built
Highlights
- Community Pool
- Central Heating
- Carpet
- Cooling Available
About This Home
2 bed, 2 bath condo in Nashville. Easy access to 440, I-24, restaurants, shopping, etc. Master with full bath and LARGE walk-in closet. Community pool. All pets negotiable on a case by case basis.
Last Listed By
ASM Properties, LLC Brokerage Phone: 6153365621 License #334105 Listed on: 06/06/2025
Condo Details
Home Type
- Condominium
Est. Annual Taxes
- $1,062
Year Built
- Built in 1969
Interior Spaces
- 932 Sq Ft Home
- Property has 1 Level
- Furnished or left unfurnished upon request
Flooring
- Carpet
- Laminate
Bedrooms and Bathrooms
- 2 Main Level Bedrooms
- 2 Full Bathrooms
Schools
- Norman Binkley Elementary School
- Croft Design Center Middle School
- John Overton Comp High School
Utilities
- Cooling Available
- Central Heating
Listing and Financial Details
- Property Available on 6/6/25
- Assessor Parcel Number 133140A06800CO
Community Details
Overview
- Property has a Home Owners Association
- Village At Grassmere Subdivision
Recreation
- Community Pool
Pet Policy
- Pets Allowed
Map
Source: Realtracs
MLS Number: 2905213
APN: 133-14-0A-068-00
Nearby Homes
- 420 Elysian Fields Rd Unit A19
- 420 Elysian Fields Rd Unit D1
- 3817 Sam Boney Dr
- 500 Paragon Mills Rd Unit B6
- 500 Paragon Mills Rd Unit D4
- 500 Paragon Mills Rd Unit G3
- 500 Paragon Mills Rd Unit H4
- 500 Paragon Mills Rd Unit M16
- 500 Paragon Mills Rd
- 500 Paragon Mills Rd Unit M12
- 320 Welch Rd Unit G3
- 4856 Lynn Dr
- 3900 Valley Ridge Dr
- 306 Elysian Fields Rd
- 4714 Abbay Dr
- 507 Elysian Fields Rd
- 428 Coventry Dr
- 215 Wheeler Ave
- 436 Coventry Dr
- 411 Coventry Dr
