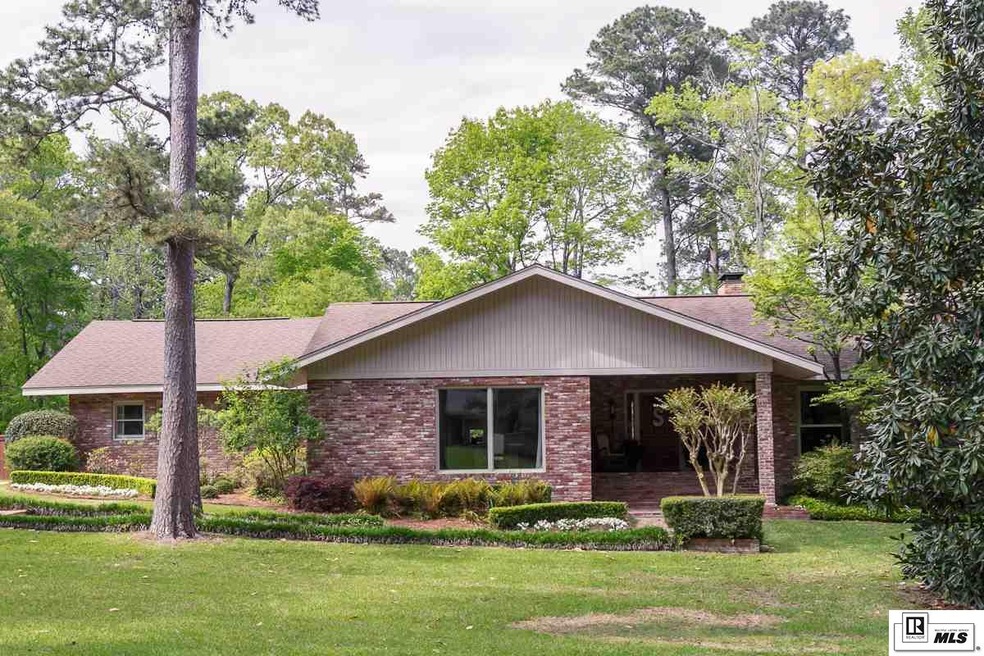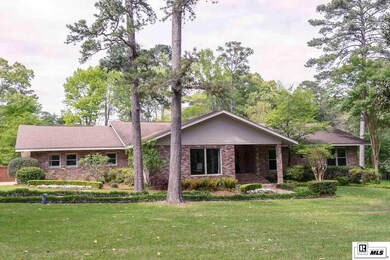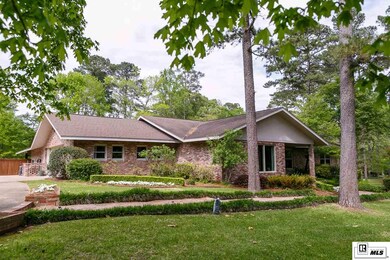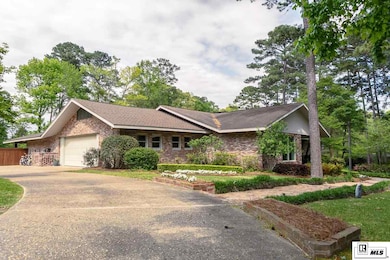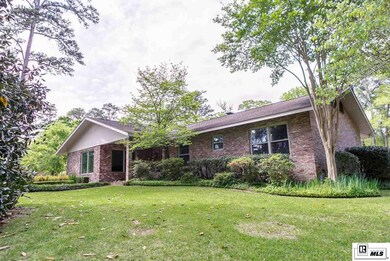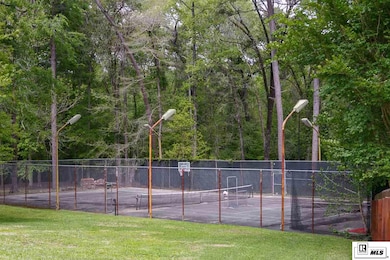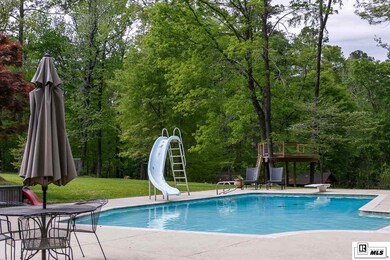
420 Forest Cir Ruston, LA 71270
Highlights
- In Ground Pool
- Landscaped Professionally
- Covered patio or porch
- Hillcrest Elementary School Rated A+
- Ranch Style House
- Separate Outdoor Workshop
About This Home
As of June 2018sold before listed, entered for comps.
Last Agent to Sell the Property
Heritage Realty Group, LLC License #0995683825 Listed on: 06/15/2018
Home Details
Home Type
- Single Family
Est. Annual Taxes
- $5,549
Year Built
- 1967
Lot Details
- 3 Acre Lot
- Wood Fence
- Chain Link Fence
- Landscaped Professionally
- Irregular Lot
- Sprinkler System
Home Design
- Ranch Style House
- Brick Veneer
- Slab Foundation
- Frame Construction
- Architectural Shingle Roof
Interior Spaces
- Sound System
- Ceiling Fan
- Double Pane Windows
- Drapes & Rods
- Blinds
- Living Room with Fireplace
Kitchen
- Gas Oven
- Gas Range
- Dishwasher
- Disposal
Bedrooms and Bathrooms
- 4 Bedrooms
- Walk-In Closet
Home Security
- Home Security System
- Fire and Smoke Detector
Parking
- 2 Car Attached Garage
- Garage Door Opener
Outdoor Features
- In Ground Pool
- Courtyard
- Covered patio or porch
- Separate Outdoor Workshop
Location
- Seller Retains Mineral Rights
Utilities
- Central Air
- Heating System Uses Natural Gas
- Gas Water Heater
Listing and Financial Details
- Assessor Parcel Number 13183017012
Ownership History
Purchase Details
Home Financials for this Owner
Home Financials are based on the most recent Mortgage that was taken out on this home.Purchase Details
Home Financials for this Owner
Home Financials are based on the most recent Mortgage that was taken out on this home.Purchase Details
Home Financials for this Owner
Home Financials are based on the most recent Mortgage that was taken out on this home.Purchase Details
Home Financials for this Owner
Home Financials are based on the most recent Mortgage that was taken out on this home.Similar Homes in Ruston, LA
Home Values in the Area
Average Home Value in this Area
Purchase History
| Date | Type | Sale Price | Title Company |
|---|---|---|---|
| Deed | $650,000 | None Available | |
| Quit Claim Deed | -- | -- | |
| Deed | $475,000 | None Available | |
| Deed | $137,000 | None Available |
Mortgage History
| Date | Status | Loan Amount | Loan Type |
|---|---|---|---|
| Open | $548,250 | Purchase Money Mortgage | |
| Previous Owner | $478,000 | Stand Alone Refi Refinance Of Original Loan | |
| Previous Owner | $640,148 | Stand Alone Refi Refinance Of Original Loan | |
| Previous Owner | $50,000,000 | Stand Alone Refi Refinance Of Original Loan | |
| Previous Owner | $479,707 | Purchase Money Mortgage | |
| Previous Owner | $297,000 | New Conventional | |
| Previous Owner | $121,930 | Purchase Money Mortgage |
Property History
| Date | Event | Price | Change | Sq Ft Price |
|---|---|---|---|---|
| 06/15/2018 06/15/18 | Sold | -- | -- | -- |
| 06/15/2018 06/15/18 | Pending | -- | -- | -- |
| 06/15/2018 06/15/18 | For Sale | $600,000 | +12.1% | $122 / Sq Ft |
| 06/02/2014 06/02/14 | Sold | -- | -- | -- |
| 05/07/2014 05/07/14 | Pending | -- | -- | -- |
| 04/15/2014 04/15/14 | For Sale | $535,000 | -- | $105 / Sq Ft |
Tax History Compared to Growth
Tax History
| Year | Tax Paid | Tax Assessment Tax Assessment Total Assessment is a certain percentage of the fair market value that is determined by local assessors to be the total taxable value of land and additions on the property. | Land | Improvement |
|---|---|---|---|---|
| 2024 | $5,549 | $65,008 | $13,495 | $51,513 |
| 2023 | $4,651 | $52,336 | $6,243 | $46,093 |
| 2022 | $4,674 | $52,336 | $6,243 | $46,093 |
| 2021 | $4,327 | $52,336 | $6,243 | $46,093 |
| 2020 | $4,350 | $52,336 | $6,243 | $46,093 |
| 2019 | $4,250 | $52,336 | $6,243 | $46,093 |
| 2018 | $4,135 | $52,336 | $6,243 | $46,093 |
| 2017 | $3,976 | $50,206 | $6,243 | $43,963 |
| 2016 | $3,873 | $0 | $0 | $0 |
| 2015 | $3,035 | $35,331 | $5,268 | $30,063 |
| 2013 | -- | $35,331 | $5,268 | $30,063 |
Agents Affiliated with this Home
-
Robyn Brown

Seller's Agent in 2018
Robyn Brown
Heritage Realty Group, LLC
(318) 245-4433
179 Total Sales
-
Richard O Nealy

Seller's Agent in 2014
Richard O Nealy
Lincoln Realty
(318) 243-6253
24 Total Sales
Map
Source: Northeast REALTORS® of Louisiana
MLS Number: 183243
APN: 5333
- 2305 Lily Dr
- 1800 Knowles Dr
- 1806 Goodwin Rd
- 801 Laura Ln
- 200 Pinecrest Dr
- 116 Canard Ct
- 900 Victoria Dr
- 1715 N Trenton St
- 1604 N Trenton St
- 1607 N Trenton St
- 1801 Nancy Dr
- 206 S Chautauqua Rd
- 000 Wales Ct
- 2801 Briarwood Dr
- 2210 Llangeler Dr
- 1001 Chase Ln
- 512 Glendale Dr
- TBD Lakeshore Dr
- 2502 S Service Rd E
- 0 S Service Rd E
