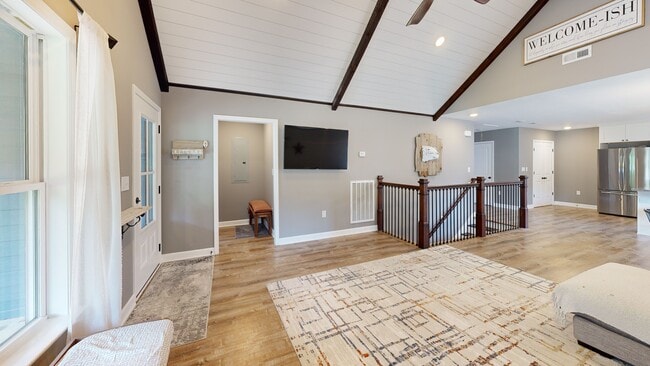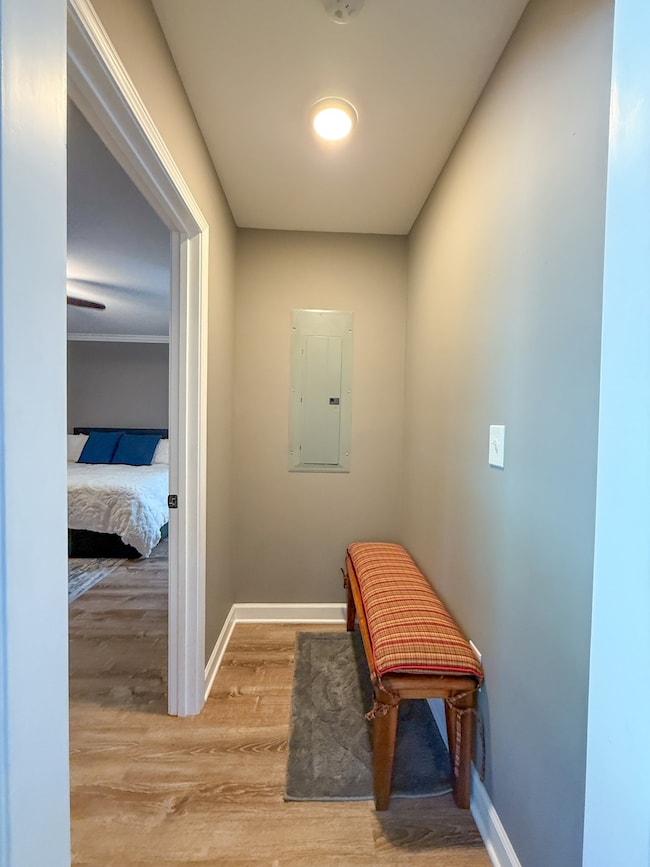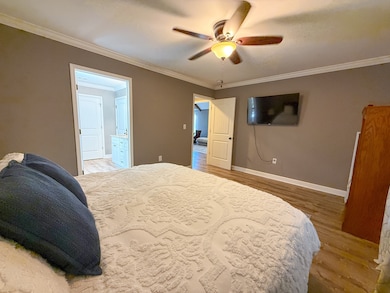
420 Fort Hill Dr Pulaski, TN 38478
Estimated payment $1,974/month
Highlights
- Open Floorplan
- Cottage
- Central Heating and Cooling System
- No HOA
- Patio
- Ceiling Fan
About This Home
Just like new and move-in ready! This beautiful home sits on a spacious corner lot and features an open-concept floor plan with 3 bedrooms, 3 bathrooms, and a fully finished basement. Enjoy gleaming hardwood floors, a gourmet kitchen with high-end appliances, granite countertops, and plenty of space for entertaining.
Conveniently located just blocks from the Pulaski Square and UT Southern, this home offers the perfect blend of modern comfort and small-town charm. You’ll also enjoy all city amenities, including high-speed internet, public utilities, and easy access to shops, dining, and community events.
Listing Agent
First Realty Group Brokerage Phone: 9317034663 License # 246863 Listed on: 03/31/2025
Home Details
Home Type
- Single Family
Est. Annual Taxes
- $1,692
Year Built
- Built in 2022
Home Design
- Cottage
- Shingle Roof
- Hardboard
Interior Spaces
- 2,752 Sq Ft Home
- Property has 1 Level
- Open Floorplan
- Ceiling Fan
- Vinyl Flooring
- Finished Basement
- Basement Fills Entire Space Under The House
- Washer and Electric Dryer Hookup
Kitchen
- Microwave
- Dishwasher
Bedrooms and Bathrooms
- 3 Main Level Bedrooms
- 3 Full Bathrooms
Parking
- 2 Open Parking Spaces
- 2 Parking Spaces
- Driveway
Schools
- Pulaski Elementary School
- Bridgeforth Middle School
- Giles Co High School
Utilities
- Central Heating and Cooling System
- High Speed Internet
Additional Features
- Patio
- 0.32 Acre Lot
Community Details
- No Home Owners Association
- Fort Hill Subdivison Subdivision
Listing and Financial Details
- Assessor Parcel Number 087M B 01202 000
Matterport 3D Tour
Floorplans
Map
Home Values in the Area
Average Home Value in this Area
Tax History
| Year | Tax Paid | Tax Assessment Tax Assessment Total Assessment is a certain percentage of the fair market value that is determined by local assessors to be the total taxable value of land and additions on the property. | Land | Improvement |
|---|---|---|---|---|
| 2025 | $1,691 | $70,250 | $0 | $0 |
| 2024 | $1,691 | $70,250 | $11,200 | $59,050 |
| 2023 | $1,691 | $70,250 | $11,200 | $59,050 |
| 2022 | $1,109 | $46,075 | $11,200 | $34,875 |
Property History
| Date | Event | Price | List to Sale | Price per Sq Ft | Prior Sale |
|---|---|---|---|---|---|
| 08/21/2025 08/21/25 | Price Changed | $348,400 | -0.4% | $127 / Sq Ft | |
| 07/28/2025 07/28/25 | For Sale | $349,900 | 0.0% | $127 / Sq Ft | |
| 07/25/2025 07/25/25 | Off Market | $349,900 | -- | -- | |
| 06/03/2025 06/03/25 | Price Changed | $349,900 | -5.2% | $127 / Sq Ft | |
| 04/21/2025 04/21/25 | Price Changed | $369,000 | -2.9% | $134 / Sq Ft | |
| 03/31/2025 03/31/25 | For Sale | $380,000 | +15.2% | $138 / Sq Ft | |
| 05/24/2022 05/24/22 | Sold | $329,900 | +6.6% | $120 / Sq Ft | View Prior Sale |
| 04/25/2022 04/25/22 | Pending | -- | -- | -- | |
| 08/24/2021 08/24/21 | For Sale | $309,600 | -- | $113 / Sq Ft |
About the Listing Agent

Robert Brindley Jr. introduces himself as a lifelong resident of Giles County, Tennessee. In 1995, he founded First Realty Group with the singular goal of not only facilitating real estate transactions but also addressing all real estate needs. Robert is committed to treating clients and their families fairly on every occasion. Alongside his wife Belinda, he is the proud parent of three daughters, six granddaughters, and one grandson. The Brindley family attends East Hill Church of Christ, and
Robert's Other Listings
Source: Realtracs
MLS Number: 2811089
APN: 028087M B 01202
- 0 Sumpter St
- 720 W Madison St
- 613 Mcgrew St
- 321 W Washington St
- 318 W Jefferson St
- 0 N 3rd St
- 140 Phillips St
- 958 Dollar Hollow Rd
- 808 N 1st St
- 210 S 6th St
- 124 Chestnut St
- 116 E Woodring St
- 600 Childers St
- 219 W Flower St
- 617 Childers St
- 320 Park St
- 418 Jones St
- 118 S Rhodes St
- 311 S 1st St
- 403 Victoria St
- 118 N 3rd St Unit 1
- 922 N 3rd St
- 227 N 1st St
- 123 S Sam Davis Ave Unit 4
- 100 Somerset Ln
- 702 E Jefferson St
- 421 S Cedar Ln
- 1200 Mill St
- 905 Magazine Rd
- 105 Curt Alsup Way
- 2050 Lewisburg Hwy Unit C
- 123 Meadows Ln
- 130 Meadows Ln
- 2281 Franklin Hayes Rd
- 506 6th St
- 102 Short Ave
- 610 N Military Ave
- 272 N Military Ave
- 214 Clayton St
- 510 Stephens St





