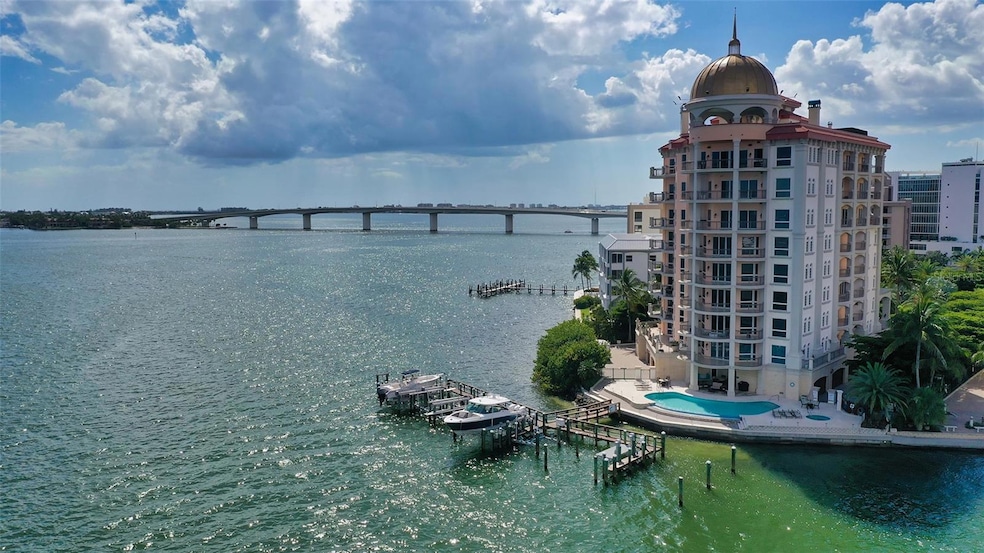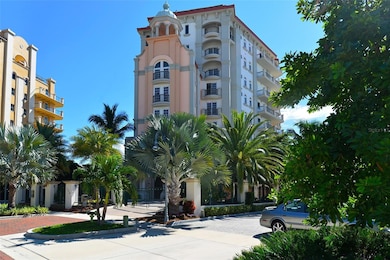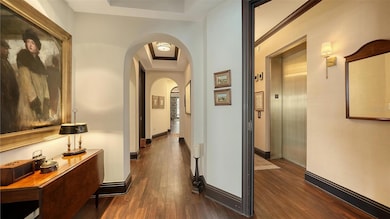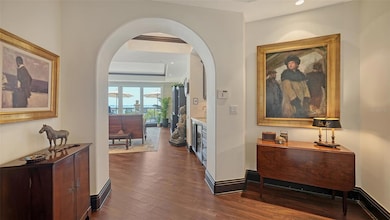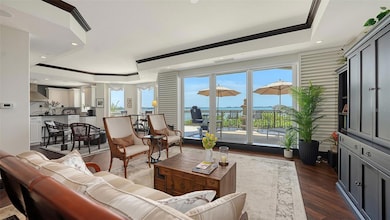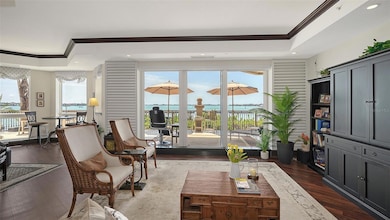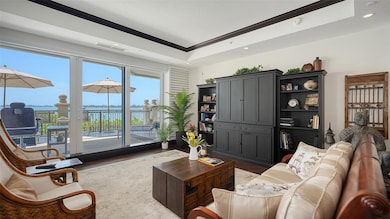420 Golden Gate Point Unit 200A Sarasota, FL 34236
Downtown Sarasota NeighborhoodEstimated payment $22,561/month
Highlights
- 250 Feet of Bay Harbor Waterfront
- White Water Ocean Views
- Open Floorplan
- Southside Elementary School Rated A
- Gated Community
- Property is near public transit
About This Home
Experience the epitome of elegance and timeless sophistication in this exquisitely appointed three-bedroom residence. at the exclusive Grande Riviera, a breathtaking architectural gem nestled in the prestigious Golden Gate Point neighborhood. Meticulously maintained, this classic condominium offers panoramic views of Sarasota Bay and the sparkling downtown skyline, setting a new standard for luxury waterfront living. This residence boasts the largest terrace in Grande Riviera, approximately 2300 square feet, providing the ultimate setting for sunsets and entertaining friends and family. One of only 13 exclusive residences, this home offers an intimate and private lifestyle, with a private elevator entrance leading directly to the elegant foyer. Designed for both comfort and grandeur, the residence features arched walkways, rich crown molding, and expansive living spaces ideal for entertaining or quiet reflection. The heart of the home is a remodeled chef’s kitchen, outfitted with a large center island, solid wood cabinetry adorned with sleek black hardware, a quartz backsplash, granite countertops, and a Sub-Zero refrigerator and freezer, as well as a Wolf gas range and double wall oven. Deluxe Laundry room with custom cabinetry and workspace conveniently located near the kitchen. A wet bar with a Sub-Zero wine fridge seamlessly connects the open living space to the elegant dining and living areas, creating a perfect flow for gatherings. Step outside onto the largest private wraparound terrace in the building, where you’ll enjoy breathtaking, unobstructed views of the bay. This is truly one of the most distinguished outdoor living spaces in the complex. The owners’ suite is a serene retreat, featuring dual walk-in closets with custom built-ins, and a spa-like bathroom with marble floors, a dual quartz vanity, walk-in shower with dual showerheads, and a private water closet. The suite also offers direct access to the terrace, allowing for peaceful mornings with stunning bay views. The guest suite boasts a private terrace entry, en suite bath, and walk-in closet, while a versatile third bedroom/ den with double glass doors can serve as an office, sitting room, or additional guest space. Additional features include a private, deeded two-car garage with storage, resort-style pool, rooftop terrace, boat docks, on-site management, and private secured access. This is a rare opportunity to own a distinguished waterfront home in one of Sarasota’s most coveted locations, a residence that masterfully blends classic design, modern comforts, and breathtaking surroundings.
Listing Agent
MICHAEL SAUNDERS & COMPANY Brokerage Phone: 941-951-6660 License #0412475 Listed on: 05/13/2025

Co-Listing Agent
MICHAEL SAUNDERS & COMPANY Brokerage Phone: 941-951-6660 License #3298692
Property Details
Home Type
- Condominium
Est. Annual Taxes
- $25,732
Year Built
- Built in 2005
Lot Details
- 250 Feet of Bay Harbor Waterfront
- North Facing Home
- Landscaped with Trees
HOA Fees
- $2,990 Monthly HOA Fees
Parking
- 2 Car Attached Garage
- Oversized Parking
- Ground Level Parking
- Garage Door Opener
- Secured Garage or Parking
- Assigned Parking
Home Design
- Entry on the 2nd floor
- Slab Foundation
- Tile Roof
- Block Exterior
- Stucco
Interior Spaces
- 2,620 Sq Ft Home
- Open Floorplan
- Wet Bar
- Built-In Features
- Shelving
- Bar Fridge
- Crown Molding
- Ceiling Fan
- Shades
- Sliding Doors
- Great Room
- Family Room
- Formal Dining Room
- Den
- Storage Room
- Inside Utility
- White Water Ocean Views
- Security Gate
Kitchen
- Eat-In Kitchen
- Breakfast Bar
- Walk-In Pantry
- Built-In Oven
- Range with Range Hood
- Recirculated Exhaust Fan
- Microwave
- Ice Maker
- Dishwasher
- Wine Refrigerator
- Granite Countertops
- Solid Wood Cabinet
- Disposal
Flooring
- Marble
- Ceramic Tile
- Vinyl
Bedrooms and Bathrooms
- 3 Bedrooms
- Primary Bedroom on Main
- Walk-In Closet
- Makeup or Vanity Space
- Multiple Shower Heads
Laundry
- Laundry Room
- Dryer
- Washer
Outdoor Features
- Access to Bay or Harbor
- Property is near a marina
- Balcony
- Wrap Around Porch
- Patio
- Outdoor Kitchen
- Exterior Lighting
- Outdoor Storage
- Outdoor Grill
Location
- Property is near public transit
Schools
- Southside Elementary School
- Booker Middle School
- Booker High School
Utilities
- Zoned Heating and Cooling
- Thermostat
- Natural Gas Connected
- Tankless Water Heater
Listing and Financial Details
- Visit Down Payment Resource Website
- Assessor Parcel Number 2010164001
Community Details
Overview
- Association fees include cable TV, pool, escrow reserves fund, gas, insurance, maintenance structure, ground maintenance, maintenance, management, pest control, security, sewer, trash, water
- High-Rise Condominium
- The Grande Riviera Community
- The Grande Riviera Subdivision
- On-Site Maintenance
- The community has rules related to deed restrictions
- 9-Story Property
Amenities
- Elevator
Recreation
- Community Pool
- Community Spa
Pet Policy
- Pets up to 30 lbs
- 2 Pets Allowed
Security
- Card or Code Access
- Gated Community
- Storm Windows
- Fire and Smoke Detector
Map
Home Values in the Area
Average Home Value in this Area
Tax History
| Year | Tax Paid | Tax Assessment Tax Assessment Total Assessment is a certain percentage of the fair market value that is determined by local assessors to be the total taxable value of land and additions on the property. | Land | Improvement |
|---|---|---|---|---|
| 2024 | $25,142 | $1,619,734 | -- | -- |
| 2023 | $25,142 | $1,572,557 | $0 | $0 |
| 2022 | $24,662 | $1,526,754 | $0 | $0 |
| 2021 | $25,021 | $1,482,285 | $0 | $0 |
| 2020 | $25,270 | $1,461,820 | $0 | $0 |
| 2019 | $24,664 | $1,428,954 | $0 | $0 |
| 2018 | $24,147 | $1,402,310 | $0 | $0 |
| 2017 | $29,925 | $1,668,675 | $0 | $0 |
| 2016 | $28,187 | $1,618,600 | $0 | $1,618,600 |
| 2015 | $26,665 | $1,449,800 | $0 | $1,449,800 |
| 2014 | $24,041 | $1,150,800 | $0 | $0 |
Property History
| Date | Event | Price | List to Sale | Price per Sq Ft | Prior Sale |
|---|---|---|---|---|---|
| 11/03/2025 11/03/25 | Price Changed | $3,300,000 | -5.7% | $1,260 / Sq Ft | |
| 10/15/2025 10/15/25 | Price Changed | $3,500,000 | -5.4% | $1,336 / Sq Ft | |
| 08/20/2025 08/20/25 | Price Changed | $3,700,000 | -6.9% | $1,412 / Sq Ft | |
| 07/11/2025 07/11/25 | Price Changed | $3,975,000 | -5.4% | $1,517 / Sq Ft | |
| 05/13/2025 05/13/25 | For Sale | $4,200,000 | +80.6% | $1,603 / Sq Ft | |
| 08/17/2018 08/17/18 | Off Market | $2,325,000 | -- | -- | |
| 09/22/2017 09/22/17 | Sold | $2,325,000 | -2.2% | $887 / Sq Ft | View Prior Sale |
| 06/23/2017 06/23/17 | Pending | -- | -- | -- | |
| 05/09/2017 05/09/17 | For Sale | $2,377,500 | -- | $907 / Sq Ft |
Purchase History
| Date | Type | Sale Price | Title Company |
|---|---|---|---|
| Warranty Deed | $100 | None Listed On Document | |
| Warranty Deed | $2,325,000 | Attorney | |
| Special Warranty Deed | $1,895,000 | -- |
Mortgage History
| Date | Status | Loan Amount | Loan Type |
|---|---|---|---|
| Previous Owner | $1,231,750 | Fannie Mae Freddie Mac |
Source: Stellar MLS
MLS Number: A4652440
APN: 2010-16-4001
- 400 Golden Gate Point Unit 11
- 400 Golden Gate Point Unit 51&52
- 400 Golden Gate Point Unit 31
- 325 Golden Gate Point Unit 1004
- 325 Golden Gate Point Unit 301
- 325 Golden Gate Point Unit 703
- 325 Golden Gate Point Unit 704
- 325 Golden Gate Point Unit 802
- 350 Golden Gate Point Unit 61
- 464 Golden Gate Point Unit 403
- 464 Golden Gate Point Unit 702
- 509 Golden Gate Point Unit 2
- 280 Golden Gate Point Unit 400
- 280 Golden Gate Point Unit 600
- 550 Golden Gate Point Unit 201
- 550 Golden Gate Point Unit 701
- 550 Golden Gate Point Unit 304
- 550 Golden Gate Point Unit 303
- 258 Golden Gate Point Unit 801
- 223 Golden Gate Point Unit 3A
- 565 Golden Gate Point Unit 1
- 226 Golden Gate Point Unit 44
- 226 Golden Gate Point Unit 63
- 161 Golden Gate Point Unit 4
- 161 Golden Gate Point Unit 1
- 650 Golden Gate Point Unit 301
- 111 Golden Gate Point Unit 402
- 660 Golden Gate Point Unit 41
- 11 Sunset Dr Unit 304
- 11 Sunset Dr Unit 704
- 11 Sunset Dr Unit 501
- 11 Sunset Dr Unit 505
- 1111 N Gulfstream Ave Unit 16C
- 1155 N Gulfstream Ave Unit 1607
- 35 Watergate Dr Unit 806
- 37 Sunset Dr Unit 41
- 37 Sunset Dr Unit 54
- 97 Sunset Dr Unit 501
- 1255 N Gulfstream Ave Unit 402
- 1255 N Gulfstream Ave Unit 702
