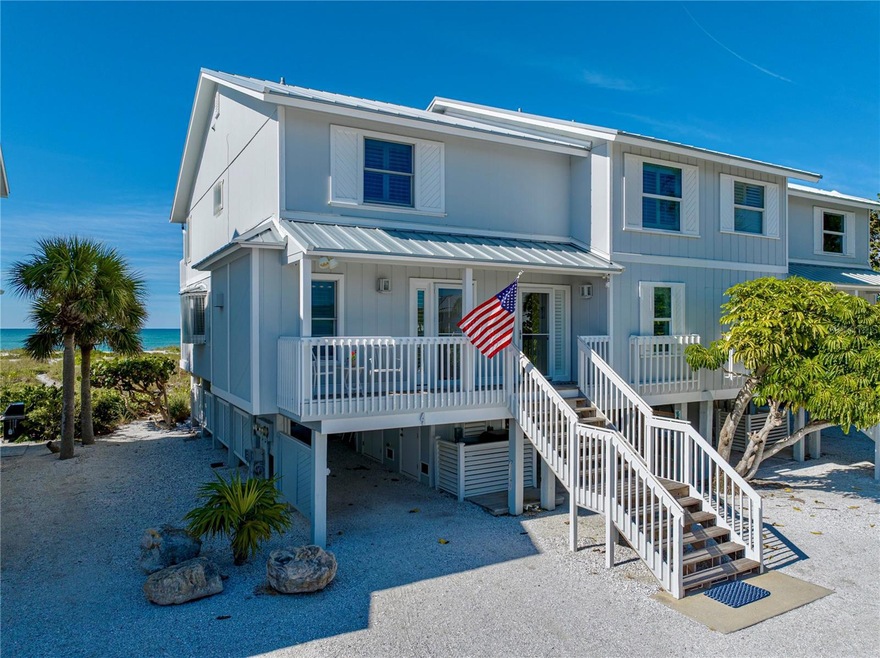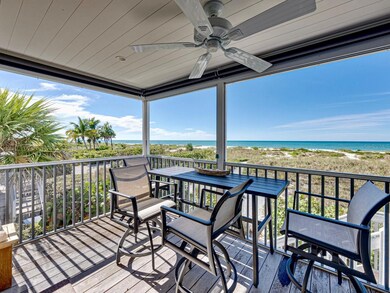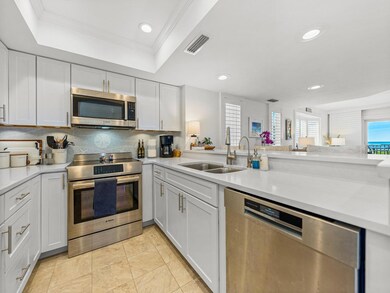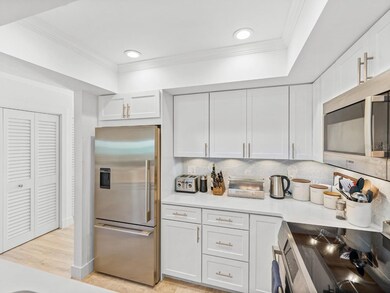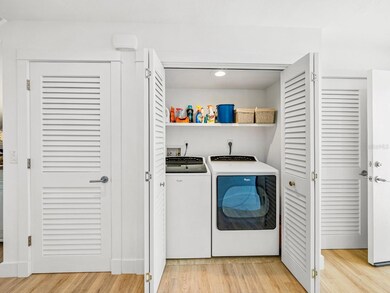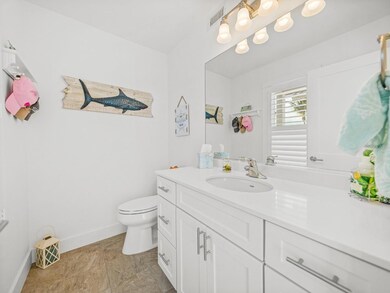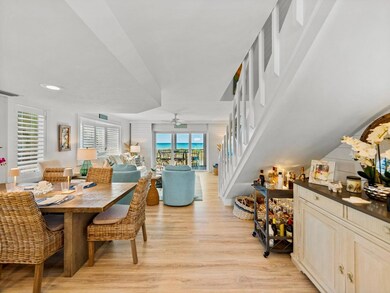
420 Gulf Blvd Unit 4 Boca Grande, FL 33921
Gasparilla Island NeighborhoodEstimated payment $16,779/month
Highlights
- 25 Feet of Public Beach Waterfront
- Water access To Gulf or Ocean
- Wood Flooring
- North Fort Myers High School Rated A
- Open Floorplan
- 4-minute walk to Gasparilla Island State Park
About This Home
Experience the ultimate costal lifestyle at Sundown #4, a beautifully updated 2-bedroom, 2.5-bathroom end-unit townhome offering 1,276 square feet of stylish living in the Sundown Colony community. This direct beachfront retreat offers breathtaking panoramic Gulf views, a preferred southern exposure, and a prime end-unit location that enhances privacy and natural light.Inside, you'll find wood-look vinyl flooring, a sleek, modernized kitchen, and updated bathrooms—all thoughtfully designed to blend comfort with coastal elegance. The spacious screened lanai and private sundeck off the master suite provide the perfect setting to enjoy the Gulf’s stunning sunsets and serene breezes.As an end-unit, this townhome benefits from the thoughtful addition of large exterior windows along the dining and living areas, enhancing the bright and airy feel throughout. Additional features include plantation shutter window treatments, impact glass sliders, clear panel shutters for full storm protection, and a durable standing seam metal roof.Enjoy sunny days at the heated community pool or step directly onto the pristine beach just outside your door. Ideally situated just a mile from the heart of Boca Grande’s historic village and two miles from the southern tip of the island, Sundown #4 puts you only a short golf cart ride from charming shops, acclaimed restaurants, and scenic island trails and state parks.Meticulously maintained and move-in ready, this is a rare opportunity to own a premier beachfront retreat in the heart of one of Florida’s most desirable island destinations.
Listing Agent
BOCA GRANDE REAL ESTATE, INC. Brokerage Phone: 941-964-0338 License #438511
Co-Listing Agent
BOCA GRANDE REAL ESTATE, INC. Brokerage Phone: 941-964-0338 License #3425799
Townhouse Details
Home Type
- Townhome
Est. Annual Taxes
- $18,465
Year Built
- Built in 1981
Lot Details
- 4,879 Sq Ft Lot
- 25 Feet of Public Beach Waterfront
- End Unit
- East Facing Home
HOA Fees
- $477 Monthly HOA Fees
Parking
- 2 Carport Spaces
Property Views
- Beach
- Full Gulf or Ocean
Home Design
- Elevated Home
- Frame Construction
- Metal Roof
- Pile Dwellings
Interior Spaces
- 1,276 Sq Ft Home
- 2-Story Property
- Open Floorplan
- Tray Ceiling
- Ceiling Fan
- Shutters
- Sliding Doors
- Living Room
Kitchen
- Range
- Microwave
- Dishwasher
- Solid Surface Countertops
- Solid Wood Cabinet
- Disposal
Flooring
- Wood
- Tile
Bedrooms and Bathrooms
- 2 Bedrooms
Laundry
- Laundry closet
- Dryer
- Washer
Outdoor Features
- Outdoor Shower
- Water access To Gulf or Ocean
- Balcony
- Screened Patio
- Porch
Utilities
- Central Heating and Cooling System
- Electric Water Heater
Listing and Financial Details
- Visit Down Payment Resource Website
- Tax Lot 4
- Assessor Parcel Number 23-43-20-11-00000.0040
Community Details
Overview
- Association fees include ground maintenance, pool
- Grande Property Services Association, Phone Number (941) 697-9722
- Sundown Colony Subdivision
- The community has rules related to building or community restrictions, deed restrictions
Recreation
- Community Pool
Pet Policy
- Pets Allowed
Map
Home Values in the Area
Average Home Value in this Area
Tax History
| Year | Tax Paid | Tax Assessment Tax Assessment Total Assessment is a certain percentage of the fair market value that is determined by local assessors to be the total taxable value of land and additions on the property. | Land | Improvement |
|---|---|---|---|---|
| 2024 | $25,973 | $1,499,145 | $1,141,127 | $358,018 |
| 2023 | $25,973 | $1,931,664 | $0 | $0 |
| 2022 | $22,639 | $1,756,058 | $1,441,640 | $314,418 |
| 2021 | $15,004 | $1,182,740 | $920,000 | $262,740 |
| 2020 | $13,539 | $991,278 | $920,000 | $71,278 |
| 2019 | $12,276 | $881,794 | $720,000 | $161,794 |
| 2018 | $12,631 | $889,869 | $720,000 | $169,869 |
| 2017 | $12,161 | $833,338 | $720,000 | $113,338 |
| 2016 | $10,478 | $702,681 | $535,000 | $167,681 |
| 2015 | $9,918 | $650,801 | $535,000 | $115,801 |
| 2014 | -- | $683,901 | $535,000 | $148,901 |
| 2013 | -- | $604,590 | $411,500 | $193,090 |
Property History
| Date | Event | Price | Change | Sq Ft Price |
|---|---|---|---|---|
| 05/17/2025 05/17/25 | For Sale | $2,650,000 | +41.3% | $2,077 / Sq Ft |
| 05/17/2021 05/17/21 | Sold | $1,875,000 | +7.1% | $1,469 / Sq Ft |
| 05/17/2021 05/17/21 | Pending | -- | -- | -- |
| 05/17/2021 05/17/21 | For Sale | $1,750,000 | +130.3% | $1,371 / Sq Ft |
| 08/27/2014 08/27/14 | Sold | $760,000 | -0.7% | $596 / Sq Ft |
| 05/02/2014 05/02/14 | Price Changed | $765,000 | -7.3% | $600 / Sq Ft |
| 11/26/2013 11/26/13 | For Sale | $825,000 | -- | $647 / Sq Ft |
Purchase History
| Date | Type | Sale Price | Title Company |
|---|---|---|---|
| Warranty Deed | $1,875,000 | Attorney | |
| Warranty Deed | $925,000 | None Available | |
| Warranty Deed | $760,000 | Attorney | |
| Corporate Deed | $900,000 | -- | |
| Quit Claim Deed | -- | -- |
Mortgage History
| Date | Status | Loan Amount | Loan Type |
|---|---|---|---|
| Previous Owner | $608,000 | New Conventional | |
| Previous Owner | $630,000 | Unknown | |
| Previous Owner | $630,000 | Unknown |
Similar Homes in Boca Grande, FL
Source: Stellar MLS
MLS Number: D6142391
APN: 23-43-20-11-00000.0040
- 420 Gulf Blvd Unit 9
- 420 Gulf Blvd Unit 6
- 521 Buttonwood Bay Dr
- 460 Gulf Blvd Unit 4
- 372 Baily St
- 772 S Bayou Dr
- 704 S Harbor Dr
- 367 Night Heron Dr
- 744 Beach View Dr
- 320 Gulf Blvd Unit 3B
- 729 S Harbor Dr Unit 1
- 733 S Harbor Dr Unit 1
- 290 Gulf Blvd Unit 18
- 776 Beach View Dr
- 759 S Harbor Dr Unit 1
- 380 Gulf Blvd Unit 14
- 380 Gulf Blvd Unit 1
- 319 Pilot Point Ln
- 805 S Harbor Dr
- 768 Seaboard Line Ln
