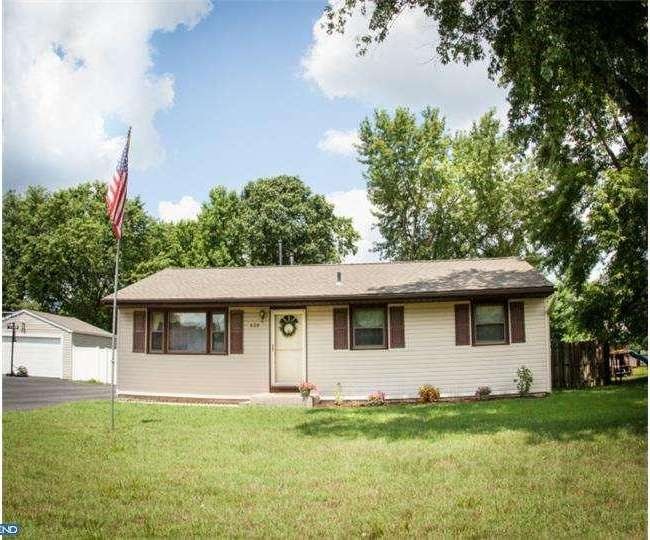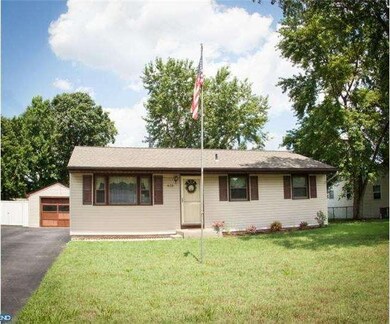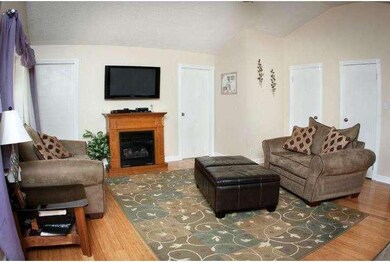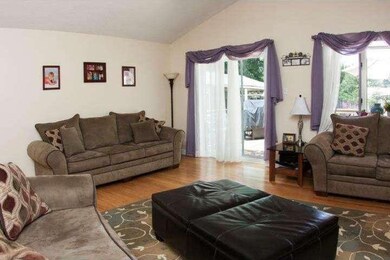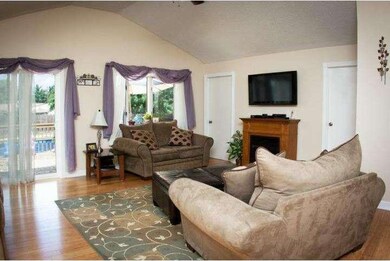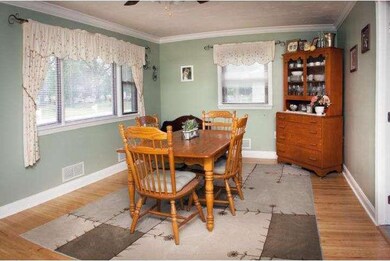
420 Hemlock Ln Mount Laurel, NJ 08054
Rancocas Woods NeighborhoodEstimated Value: $375,196 - $416,000
Highlights
- In Ground Pool
- Deck
- Cathedral Ceiling
- Lenape High School Rated A-
- Rambler Architecture
- Wood Flooring
About This Home
As of September 2014This beautiful upgraded home is ready for your family to enjoy! Walk out the great room to your private vacation spot including cabana, in-ground pool (new liner 2013), patio, outside lighting and cable. Great Room offers gas fireplace and cathedral ceiling. Upgrades include new Kitchen - including appliances, new hardwood and bamboo flooring, new Master Bath, newer gas heat and central air, newer roof (fully stripped 2011), Anderson windows throughout, Pella storm door and slider, detached garage with complete workshop.
Home Details
Home Type
- Single Family
Est. Annual Taxes
- $5,364
Year Built
- Built in 1955
Lot Details
- 0.26 Acre Lot
- Lot Dimensions are 75x150
- Flag Lot
- Property is in good condition
- Property is zoned RESD
Parking
- 1 Car Detached Garage
- 3 Open Parking Spaces
Home Design
- Rambler Architecture
- Brick Foundation
- Shingle Roof
- Vinyl Siding
Interior Spaces
- 1,536 Sq Ft Home
- Property has 1 Level
- Cathedral Ceiling
- Ceiling Fan
- Gas Fireplace
- Replacement Windows
- Bay Window
- Living Room
- Dining Room
- Attic
Kitchen
- Eat-In Kitchen
- Self-Cleaning Oven
- Dishwasher
Flooring
- Wood
- Wall to Wall Carpet
- Tile or Brick
Bedrooms and Bathrooms
- 3 Bedrooms
- En-Suite Primary Bedroom
- En-Suite Bathroom
- 2 Full Bathrooms
Laundry
- Laundry Room
- Laundry on main level
Outdoor Features
- In Ground Pool
- Deck
- Patio
Utilities
- Forced Air Heating and Cooling System
- 200+ Amp Service
- Natural Gas Water Heater
Community Details
- No Home Owners Association
- Rancocas Woods Subdivision
Listing and Financial Details
- Tax Lot 00031
- Assessor Parcel Number 24-00101 07-00031
Ownership History
Purchase Details
Home Financials for this Owner
Home Financials are based on the most recent Mortgage that was taken out on this home.Purchase Details
Home Financials for this Owner
Home Financials are based on the most recent Mortgage that was taken out on this home.Purchase Details
Home Financials for this Owner
Home Financials are based on the most recent Mortgage that was taken out on this home.Purchase Details
Home Financials for this Owner
Home Financials are based on the most recent Mortgage that was taken out on this home.Similar Homes in Mount Laurel, NJ
Home Values in the Area
Average Home Value in this Area
Purchase History
| Date | Buyer | Sale Price | Title Company |
|---|---|---|---|
| Shave Clifford J | $215,000 | Surety Title Company | |
| Frazee Colleen P | $220,000 | Assembly Title | |
| Wilkinson Steven | $34,000 | None Available | |
| Wilkinson Steven E | $129,977 | -- |
Mortgage History
| Date | Status | Borrower | Loan Amount |
|---|---|---|---|
| Open | Shave Clifford J | $189,475 | |
| Closed | Shave Clifford J | $202,450 | |
| Previous Owner | Frazee Sean W | $187,000 | |
| Previous Owner | Frazee Colleen P | $176,000 | |
| Previous Owner | Wilkinson Steven | $192,000 | |
| Previous Owner | Wilkinson Steven E | $40,000 | |
| Previous Owner | Wilkinson Steven E | $20,000 | |
| Previous Owner | Wilkinson Steven E | $160,000 | |
| Previous Owner | Wilkinson Steven E | $121,980 | |
| Previous Owner | Wilkinson Steven E | $60,000 | |
| Previous Owner | Wilkinson Steven E | $128,000 |
Property History
| Date | Event | Price | Change | Sq Ft Price |
|---|---|---|---|---|
| 09/18/2014 09/18/14 | Sold | $215,000 | 0.0% | $140 / Sq Ft |
| 07/25/2014 07/25/14 | Pending | -- | -- | -- |
| 07/18/2014 07/18/14 | For Sale | $215,000 | -- | $140 / Sq Ft |
Tax History Compared to Growth
Tax History
| Year | Tax Paid | Tax Assessment Tax Assessment Total Assessment is a certain percentage of the fair market value that is determined by local assessors to be the total taxable value of land and additions on the property. | Land | Improvement |
|---|---|---|---|---|
| 2024 | $6,261 | $206,100 | $58,000 | $148,100 |
| 2023 | $6,261 | $206,100 | $58,000 | $148,100 |
| 2022 | $6,241 | $206,100 | $58,000 | $148,100 |
| 2021 | $6,123 | $206,100 | $58,000 | $148,100 |
| 2020 | $6,004 | $206,100 | $58,000 | $148,100 |
| 2019 | $5,942 | $206,100 | $58,000 | $148,100 |
| 2018 | $5,897 | $206,100 | $58,000 | $148,100 |
| 2017 | $5,744 | $206,100 | $58,000 | $148,100 |
| 2016 | $5,657 | $206,100 | $58,000 | $148,100 |
| 2015 | $5,591 | $206,100 | $58,000 | $148,100 |
| 2014 | $5,536 | $206,100 | $58,000 | $148,100 |
Agents Affiliated with this Home
-
Bonnie Bernhardt

Seller's Agent in 2014
Bonnie Bernhardt
RE/MAX
(856) 287-1988
75 Total Sales
-
Michelle Carite

Buyer's Agent in 2014
Michelle Carite
Weichert Corporate
(609) 923-2735
1 in this area
249 Total Sales
Map
Source: Bright MLS
MLS Number: 1003013024
APN: 24-00101-07-00031
- 404 Hemlock Ln
- 313 Maple Rd
- 401 Timberline Dr
- 336 Larch Rd
- 317 Timberline Dr
- 309 Candlewood Ln
- 310 Timberline Dr
- 206 Upper Park Rd
- 2 Musket Ln
- 508 Garden Way
- 6 Rancocas Blvd
- 46 Stern Light Dr
- 512 Garden Way
- 10 Crows Nest Ct
- 36 Crows Nest Ct
- 204 Garnet Ave
- 5 Birch Dr
- 4 Traynor Ln
- 119 Glengarry Ln
- 139 Glengarry Ln
