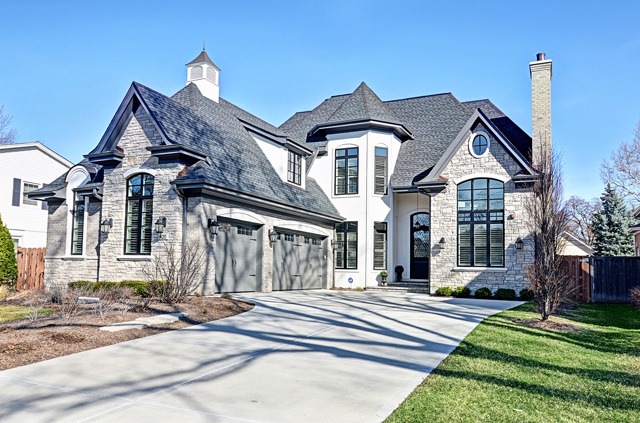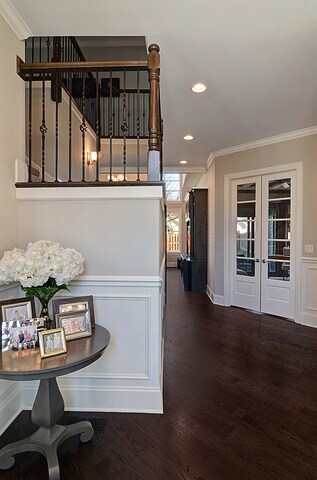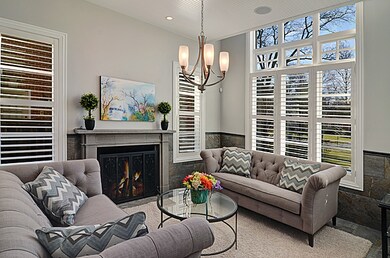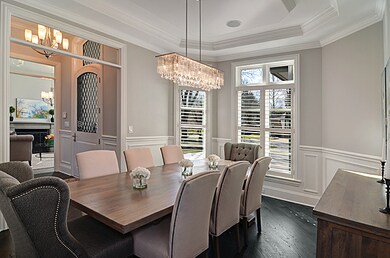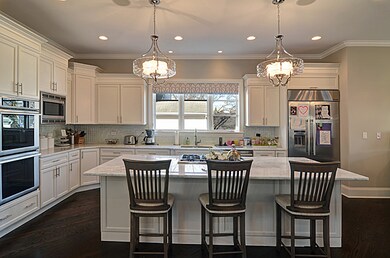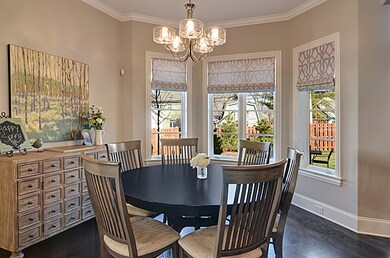
420 Hudson Ave Clarendon Hills, IL 60514
Estimated Value: $1,528,000 - $1,821,000
Highlights
- Landscaped Professionally
- Recreation Room
- Wood Flooring
- Walker Elementary School Rated A+
- Vaulted Ceiling
- Steam Shower
About This Home
As of June 2016EXCEPTIONAL HOME IN IDEAL LOCATION: CLOSE TO SCHOOL, TOWN, AND TRAIN. FEATURES INCLUDE: GORGEOUS CROWN MOLDINGS, HIGH CEILINGS, TALL OVERSIZED WINDOWS, & HARDWOOD FLOORS.. 1ST FL PRIVATE OFFICE W/CUSTOM BUILT-INS, EAT-IN COOK'S KITCHEN W/ISLAND OPEN TO FR W/FRENCH DOORS OUT TO PAVER BRICK PATIO & SCREENED PORCH. FORMAL LR & DR, SUPER MUD ROOM. LARGE MASTER SUITE W/WALK-IN CLOSET, SPA-BATH W/ SOAKING TUB, SHOWER, HIS & HER SEPARATE SINKS, & A MAKE-UP VANITY. 3 ADD'L BEDROOMS ON 2ND FL (ONE EN-SUITE). BASEMENT FEATURES PLAY ROOM, SPACIOUS FULL BATH, RECREATION ROOM WITH FIREPLACE, & GAME AREA HAS FULL WET BAR CUSTOM CABINETRY, WET BAR, BEVERAGE REFRIGERATOR, & ICE MAKER. ENJOY OUTDOORS FROM SCREEN PORCH, BRICK PAVER PATIO, OR PRIVATE BALCONY. THREE CAR ATTACHED GARAGE & FENCED YARD.
Home Details
Home Type
- Single Family
Est. Annual Taxes
- $30,949
Year Built
- 2013
Lot Details
- Southern Exposure
- Fenced Yard
- Landscaped Professionally
Parking
- Attached Garage
- Garage Door Opener
- Driveway
- Garage Is Owned
Home Design
- Slab Foundation
- Asphalt Shingled Roof
- Stone Siding
- Stucco Exterior
Interior Spaces
- Wet Bar
- Vaulted Ceiling
- Gas Log Fireplace
- Entrance Foyer
- Breakfast Room
- Home Office
- Recreation Room
- Game Room
- Play Room
- Screened Porch
- Wood Flooring
- Storm Screens
- Walk-In Pantry
- Laundry on main level
Bedrooms and Bathrooms
- Primary Bathroom is a Full Bathroom
- Bathroom on Main Level
- Dual Sinks
- Soaking Tub
- Steam Shower
- Separate Shower
Finished Basement
- Basement Fills Entire Space Under The House
- Finished Basement Bathroom
Outdoor Features
- Balcony
Utilities
- Forced Air Zoned Cooling and Heating System
- Heating System Uses Gas
- Lake Michigan Water
Listing and Financial Details
- Homeowner Tax Exemptions
Ownership History
Purchase Details
Purchase Details
Home Financials for this Owner
Home Financials are based on the most recent Mortgage that was taken out on this home.Purchase Details
Purchase Details
Purchase Details
Purchase Details
Home Financials for this Owner
Home Financials are based on the most recent Mortgage that was taken out on this home.Purchase Details
Purchase Details
Similar Homes in the area
Home Values in the Area
Average Home Value in this Area
Purchase History
| Date | Buyer | Sale Price | Title Company |
|---|---|---|---|
| Lombardi John A | -- | None Available | |
| Lombardi John | $1,500,000 | Ctic | |
| Mcnaughton Paul R | -- | None Available | |
| Junior Lienor Llc | -- | None Available | |
| Mcnaughton Paul | -- | None Available | |
| Cronin Willie | -- | Chicago Title Insurance Co | |
| Cronin Builders Inc | $519,000 | Chicago Title Insurance Comp | |
| Brown Robert C | -- | -- |
Mortgage History
| Date | Status | Borrower | Loan Amount |
|---|---|---|---|
| Open | Lombardi John A | $1,098,291 | |
| Previous Owner | Lombardi John | $1,200,000 | |
| Previous Owner | Mcnaughton Ii Paul R | $500,000 | |
| Previous Owner | Mcnaughton Ii Paul R | $575,000 | |
| Previous Owner | Junior Lienor Llc | $596,420 | |
| Previous Owner | Cronin Willie | $390,000 | |
| Previous Owner | Cronin Builders Inc | $389,000 |
Property History
| Date | Event | Price | Change | Sq Ft Price |
|---|---|---|---|---|
| 06/17/2016 06/17/16 | Sold | $1,500,000 | -2.0% | -- |
| 04/15/2016 04/15/16 | Pending | -- | -- | -- |
| 03/23/2016 03/23/16 | For Sale | $1,529,900 | -- | -- |
Tax History Compared to Growth
Tax History
| Year | Tax Paid | Tax Assessment Tax Assessment Total Assessment is a certain percentage of the fair market value that is determined by local assessors to be the total taxable value of land and additions on the property. | Land | Improvement |
|---|---|---|---|---|
| 2023 | $30,949 | $516,900 | $91,950 | $424,950 |
| 2022 | $29,765 | $503,800 | $89,620 | $414,180 |
| 2021 | $28,825 | $498,070 | $88,600 | $409,470 |
| 2020 | $28,298 | $488,210 | $86,850 | $401,360 |
| 2019 | $28,149 | $468,440 | $83,330 | $385,110 |
| 2018 | $26,252 | $452,250 | $82,870 | $369,380 |
| 2017 | $25,447 | $435,190 | $79,740 | $355,450 |
| 2016 | $23,450 | $384,490 | $76,100 | $308,390 |
| 2015 | $22,794 | $361,740 | $71,600 | $290,140 |
| 2014 | $22,698 | $346,190 | $69,620 | $276,570 |
| 2013 | $5,607 | $69,290 | $69,290 | $0 |
Agents Affiliated with this Home
-
Linda Feinstein

Seller's Agent in 2016
Linda Feinstein
Compass
(630) 319-0352
40 in this area
439 Total Sales
-
Susan Nagel

Buyer's Agent in 2016
Susan Nagel
L.W. Reedy Real Estate
(630) 921-0833
64 Total Sales
Map
Source: Midwest Real Estate Data (MRED)
MLS Number: MRD09173368
APN: 09-10-403-025
- 434 Ridge Ave
- 372 55th St
- 387 Coventry Ct Unit 26
- 228 E 55th St
- 216 E 55th St
- 12 Woodstock Ave
- 18W742 60th St
- 16 Tuttle Ave
- 326 Park Ave Unit 38
- 18 Woodstock Ave
- 259 Walker Ave
- 267 Walker Ave
- 223 E 56th St
- 117 Iroquois Dr
- 38 Arthur Ave
- 114 E 56th St
- 404 S Warwick Ave
- 225 Burlington Ave Unit 2
- 225 Burlington Ave Unit 3
- 221 Burlington Ave Unit 2
