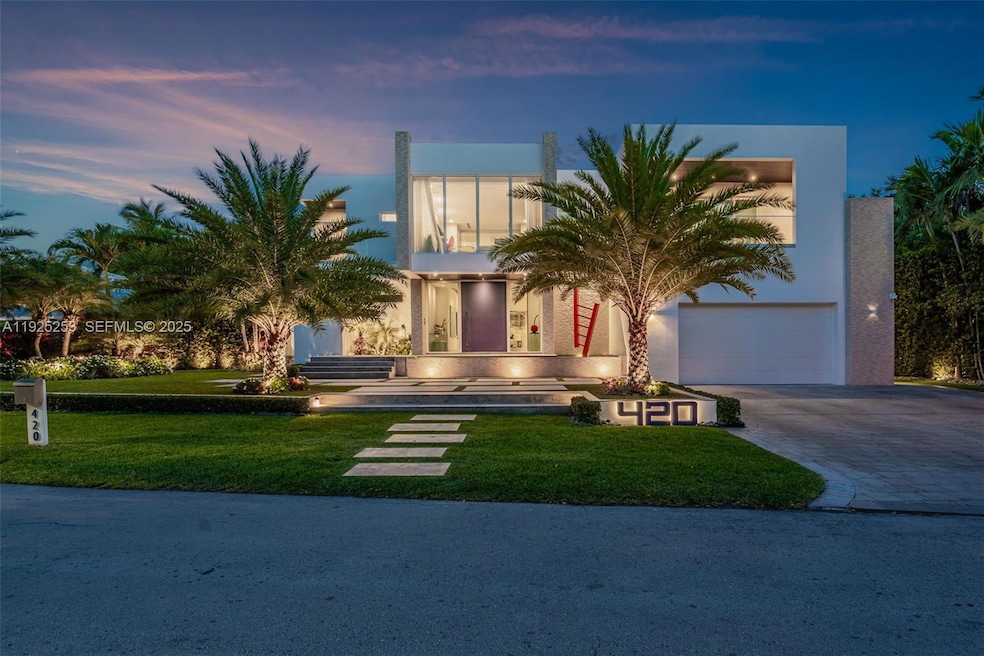420 Island Dr Key Biscayne, FL 33149
Highlights
- Dock Available
- In Ground Pool
- Vaulted Ceiling
- Key Biscayne K-8 Center Rated A-
- Home fronts a canal
- Marble Flooring
About This Home
Spectacular and impeccably appointed modern residence situated on a 13,651 SF lot on prestigious Island Drive one of Key Biscayne’s most elevated streets. Boasting a total of 8,011 SF, this 6-bedroom, 6 full bath + 2 half bath home is open, bright, and flooded with natural light throughout. Enjoy breathtaking water views and private access to the water in a setting that blends refined luxury with ultimate privacy. This residence showcases exquisitely curated, high-end designer finishes, a dramatic wine cellar, two expansive family rooms, and a closed 2-car garage. The outdoor living area is equally impressive, featuring a sleek summer kitchen and lush, professionally designed landscaping ideal for elegant island living and entertaining. Per approved plans 6,405 SF under AC -8,682 SF total
Home Details
Home Type
- Single Family
Year Built
- Built in 2017
Lot Details
- 0.31 Acre Lot
- 27 Ft Wide Lot
- Home fronts a canal
- Property is zoned 2000
Parking
- Automatic Garage Door Opener
Property Views
- Canal
- Garden
Home Design
- Aluminum Roof
- Concrete Block And Stucco Construction
Interior Spaces
- 6,405 Sq Ft Home
- Custom Mirrors
- Built-In Features
- Vaulted Ceiling
- Chandelier To Be Replaced
- Marble Flooring
Kitchen
- Built-In Self-Cleaning Oven
- Microwave
- Ice Maker
- Cooking Island
Bedrooms and Bathrooms
- 6 Bedrooms
- Split Bedroom Floorplan
- Walk-In Closet
Laundry
- Washer
- Laundry Tub
Outdoor Features
- In Ground Pool
- Dock Available
Utilities
- Central Heating and Cooling System
- Electric Water Heater
Listing and Financial Details
- Property Available on 12/4/25
- Assessor Parcel Number 24-52-05-010-0590
Community Details
Overview
- No Home Owners Association
- Cape Florida Sub Sec 1,Cape Florida Sub Subdivision
Pet Policy
- Breed Restrictions
Map
Property History
| Date | Event | Price | List to Sale | Price per Sq Ft | Prior Sale |
|---|---|---|---|---|---|
| 12/04/2025 12/04/25 | For Rent | $60,000 | 0.0% | -- | |
| 05/30/2025 05/30/25 | For Sale | $14,000,000 | +266.0% | $2,186 / Sq Ft | |
| 06/03/2014 06/03/14 | Sold | $3,825,000 | -4.9% | $833 / Sq Ft | View Prior Sale |
| 05/20/2014 05/20/14 | Pending | -- | -- | -- | |
| 03/31/2014 03/31/14 | Price Changed | $4,020,000 | -0.7% | $875 / Sq Ft | |
| 01/30/2014 01/30/14 | Price Changed | $4,049,000 | -3.6% | $881 / Sq Ft | |
| 11/29/2013 11/29/13 | For Sale | $4,199,000 | -- | $914 / Sq Ft |
Source: MIAMI REALTORS® MLS
MLS Number: A11925253
APN: 24-5205-010-0590
- 861 Harbor Dr
- 960 Mariner Dr
- 797 Ridgewood Rd
- 481 S Mashta Dr
- 670 Allendale Rd
- 241 Cape Florida Dr
- 691 Ridgewood Rd
- 677 Hampton Ln
- 631 N Mashta Dr
- 738 Fernwood Rd
- 260 Cape Florida Dr
- 640 S Mashta Dr
- 699 N Mashta Dr
- 689 Glenridge Rd
- 635 Curtiswood Dr
- 600 Allendale Rd
- 141 Island Dr
- 798 Crandon Blvd Unit 55B
- 669 S Mashta Dr
- 285 W Enid Dr
- 341 Island Dr
- 270 Island Dr
- 765 Allendale Rd
- 481 S Mashta Dr
- 621 N Mashta Dr
- 655 N Mashta Dr
- 689 Glenridge Rd
- 201 Knollwood Dr
- 798 Crandon Blvd Unit 44-B
- 798 Crandon Blvd Unit 29C
- 798 Crandon Blvd Unit 30C
- 798 Crandon Blvd Unit 38C
- 653 Glenridge Rd
- 573 Warren Ln
- 573 Satinwood Dr
- 710 S Mashta Dr
- 561 Warren Ln
- 735 Crandon Blvd Unit 503
- 747 Crandon Blvd Unit PH10
- 705 Crandon Blvd Unit 405







