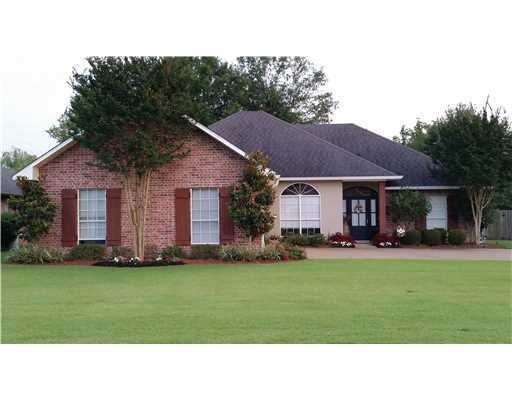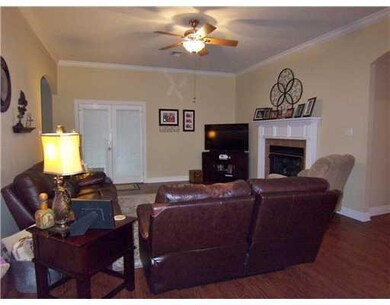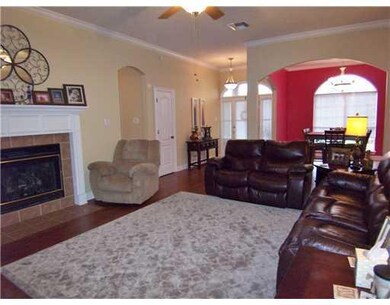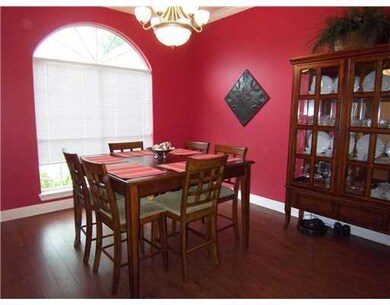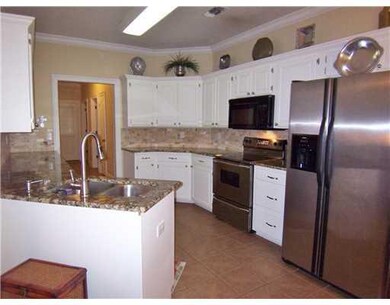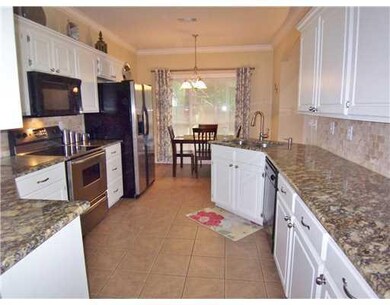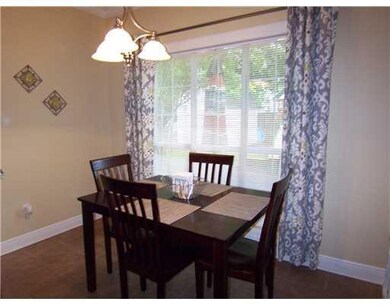
420 Jacob B Loop Alexandria, LA 71303
Highlights
- Covered patio or porch
- Fireplace
- Shed
- Alexandria Senior High School Rated A-
- Home Security System
- Central Heating and Cooling System
About This Home
As of November 2023This well maintained 3BD/2.5BA home has a split floorplan. The kitchen has SS appliances, granite counter tops, nice pantry and a breakfast area. The master suite has a huge closet with built-ins, whirlpool tub & separate shower. The yard is professionally landscaped, has a sprinkler system (all around), fenced back yard & shed.
Last Agent to Sell the Property
KEY REALTY LLC License #GCLRA:0995681888 Listed on: 06/03/2016

Home Details
Home Type
- Single Family
Est. Annual Taxes
- $3,063
Lot Details
- 9,583 Sq Ft Lot
- Lot Dimensions are 70 x 130
Home Design
- Slab Foundation
- Shingle Roof
Interior Spaces
- 2,009 Sq Ft Home
- 1-Story Property
- Fireplace
Kitchen
- Oven or Range
- Cooktop
- Microwave
- Dishwasher
Bedrooms and Bathrooms
- 3 Bedrooms
Home Security
- Home Security System
- Fire and Smoke Detector
Parking
- 2 Car Garage
- Driveway
Eco-Friendly Details
- Energy-Efficient Windows
- Energy-Efficient Insulation
Outdoor Features
- Covered patio or porch
- Shed
Utilities
- Central Heating and Cooling System
Community Details
- Bocage Phase Ii Subdivision
Listing and Financial Details
- Assessor Parcel Number 71303420JACOB B
Ownership History
Purchase Details
Home Financials for this Owner
Home Financials are based on the most recent Mortgage that was taken out on this home.Purchase Details
Home Financials for this Owner
Home Financials are based on the most recent Mortgage that was taken out on this home.Purchase Details
Home Financials for this Owner
Home Financials are based on the most recent Mortgage that was taken out on this home.Purchase Details
Home Financials for this Owner
Home Financials are based on the most recent Mortgage that was taken out on this home.Similar Homes in Alexandria, LA
Home Values in the Area
Average Home Value in this Area
Purchase History
| Date | Type | Sale Price | Title Company |
|---|---|---|---|
| Deed | $290,000 | United Title | |
| Deed | $290,000 | United Title | |
| Cash Sale Deed | $245,000 | Bayou Title | |
| Cash Sale Deed | $192,500 | None Available | |
| Cash Sale Deed | $172,500 | None Available |
Mortgage History
| Date | Status | Loan Amount | Loan Type |
|---|---|---|---|
| Open | $232,000 | New Conventional | |
| Closed | $232,000 | New Conventional | |
| Previous Owner | $245,000 | VA | |
| Previous Owner | $103,715 | New Conventional | |
| Previous Owner | $154,200 | New Conventional | |
| Previous Owner | $171,178 | New Conventional | |
| Previous Owner | $18,000 | Stand Alone Second | |
| Previous Owner | $154,000 | New Conventional | |
| Previous Owner | $172,500 | New Conventional |
Property History
| Date | Event | Price | Change | Sq Ft Price |
|---|---|---|---|---|
| 11/28/2023 11/28/23 | Sold | -- | -- | -- |
| 08/01/2023 08/01/23 | For Sale | $293,000 | +19.6% | $146 / Sq Ft |
| 08/17/2016 08/17/16 | Sold | -- | -- | -- |
| 07/09/2016 07/09/16 | Pending | -- | -- | -- |
| 06/03/2016 06/03/16 | For Sale | $245,000 | -- | $122 / Sq Ft |
Tax History Compared to Growth
Tax History
| Year | Tax Paid | Tax Assessment Tax Assessment Total Assessment is a certain percentage of the fair market value that is determined by local assessors to be the total taxable value of land and additions on the property. | Land | Improvement |
|---|---|---|---|---|
| 2024 | $3,063 | $29,000 | $2,600 | $26,400 |
| 2023 | $1,822 | $24,500 | $2,500 | $22,000 |
| 2022 | $3,250 | $24,500 | $2,500 | $22,000 |
| 2021 | $2,844 | $24,500 | $2,500 | $22,000 |
| 2020 | $2,844 | $24,500 | $2,500 | $22,000 |
| 2019 | $2,152 | $23,500 | $2,500 | $21,000 |
| 2018 | $1,602 | $23,500 | $2,500 | $21,000 |
| 2017 | $1,610 | $23,500 | $2,500 | $21,000 |
| 2016 | $2,614 | $20,800 | $2,500 | $18,300 |
| 2015 | $2,604 | $20,790 | $2,500 | $18,290 |
| 2014 | $2,612 | $20,790 | $2,500 | $18,290 |
| 2013 | $2,512 | $20,790 | $2,500 | $18,290 |
Agents Affiliated with this Home
-
Kristen Hebert
K
Seller's Agent in 2023
Kristen Hebert
THE TRISH LELEUX GROUP
(318) 715-2138
22 Total Sales
-
A
Buyer Co-Listing Agent in 2023
Alexis Cooper
Ahrens Realty Company, LLC
-
Deborah Schwartz
D
Seller's Agent in 2016
Deborah Schwartz
KEY REALTY LLC
(318) 715-3301
63 Total Sales
Map
Source: Greater Central Louisiana REALTORS® Association
MLS Number: C136327
APN: 23-011-01055-0073
- 455 Twin Bridges Rd
- 5989 Stonegate Dr
- 6001 Stonegate Dr
- 0 Hannah Dr
- 6005 Stonegate Dr
- 511 Anderson Ct
- 6003 Stonegate Dr
- 5988 & 5986 Stonegate Dr
- 87 Ragan Dr
- 74 Janell Dr
- 104 Terra Ave
- 5901 Coty Dr
- 506 Westway Dr
- 6402 W Morgan Dr
- 6214 W Aaron St
- 6012 Esterwood Dr
- 5613 Hera St
- 500 Belleau Wood Blvd
- 810 W Shore Dr
- 5118 Mallard Dr
