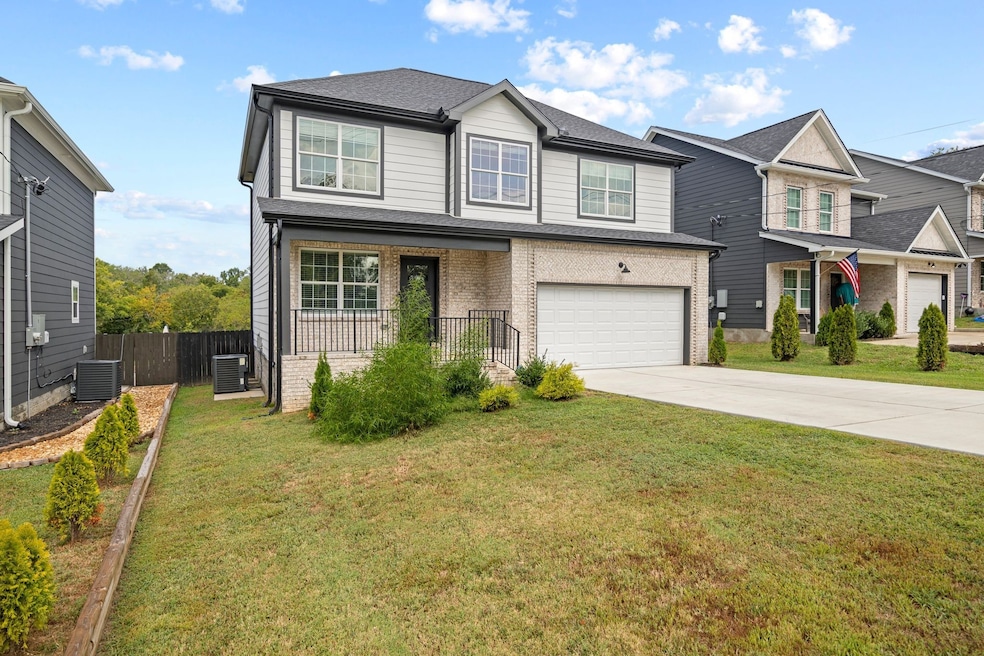420 Larkin Springs Rd Nashville, TN 37115
Heron Walk Neighborhood
3
Beds
2.5
Baths
1,631
Sq Ft
2023
Built
Highlights
- Deck
- No HOA
- Porch
- 1 Fireplace
- Stainless Steel Appliances
- 2 Car Attached Garage
About This Home
Newer construction and close to the city, this home offers it all. Convenient to Nashville! Home is immaculately maintained and practically brand new.
Listing Agent
Compass RE Brokerage Phone: 5134623555 License #365851 Listed on: 09/18/2025

Home Details
Home Type
- Single Family
Est. Annual Taxes
- $2,537
Year Built
- Built in 2023
Parking
- 2 Car Attached Garage
- Front Facing Garage
Home Design
- Brick Exterior Construction
- Shingle Roof
- Vinyl Siding
Interior Spaces
- 1,631 Sq Ft Home
- Property has 1 Level
- Ceiling Fan
- 1 Fireplace
- Crawl Space
- Fire and Smoke Detector
Kitchen
- Built-In Electric Oven
- Dishwasher
- Stainless Steel Appliances
- Disposal
Bedrooms and Bathrooms
- 3 Bedrooms
- Walk-In Closet
Eco-Friendly Details
- Air Purifier
Outdoor Features
- Deck
- Porch
Schools
- Neely's Bend Elementary School
- Neely's Bend Middle School
- Hunters Lane Comp High School
Utilities
- Air Filtration System
- No Heating
Listing and Financial Details
- Property Available on 9/18/25
- Assessor Parcel Number 05203020200
Community Details
Overview
- No Home Owners Association
- Michael E Barnes Property At 424 Larkin Springs Rd Subdivision
Pet Policy
- No Pets Allowed
Map
Source: Realtracs
MLS Number: 2998310
APN: 052-03-0-202-00
Nearby Homes
- 909 Hospital Dr
- 408 Farris Ave
- 1005 Neelys Bend Rd
- 1021 Mallow Dr
- 1056 Cheyenne Blvd
- 99 Farris Ave
- 225A Hillcrest Dr
- 709 Florence Cir
- 0 Florence Ave Unit RTC2921730
- 229B Hillcrest Dr
- 723 Yowell Ave
- 712 Neelys Bend Rd
- 701 Blackstone Ave
- 709 Neelys Bend Rd
- 145 Rio Vista Dr
- 156 Rio Vista Dr
- 752 Florence Cir
- 504 E Old Hickory Blvd
- 2028 Lombardia Ln
- 420 Lanier Dr
- 777 Hospital Dr
- 419 Kinsey Blvd
- 426 Kinsey Blvd
- 109 Farris Ave
- 900 Juniper Ln
- 98 Randy Rd
- 800 Cheyenne Blvd
- 110 Archwood Place
- 1176 Sioux Terrace
- 114-114 Hoffman
- 218C Myatt Dr
- 700 N Dupont Ave Unit 221
- 1241 Cheyenne Blvd
- 562 Neelys Bend Rd
- 4332 Longfellow Dr
- 600 Rothwood Ave
- 601 N Dupont Ave
- 890 Idlewild Dr
- 400 Forrest Park Rd
- 341 Archwood Dr Unit 9






