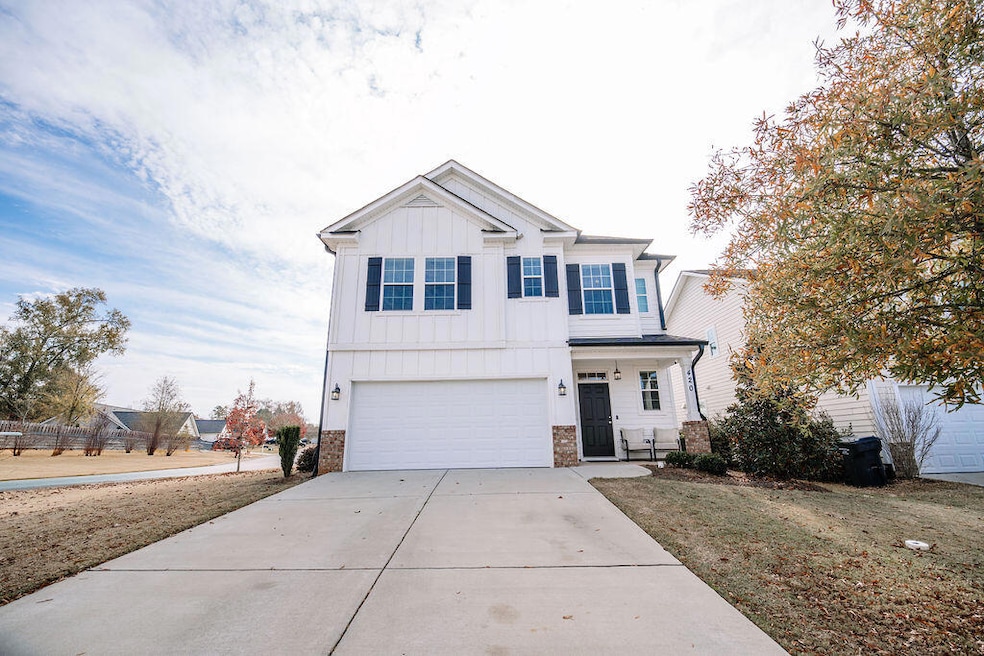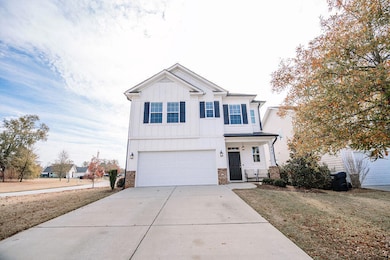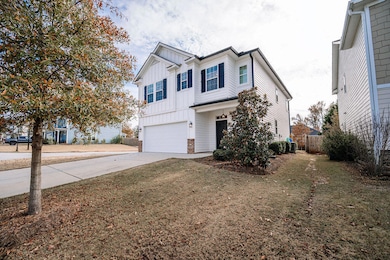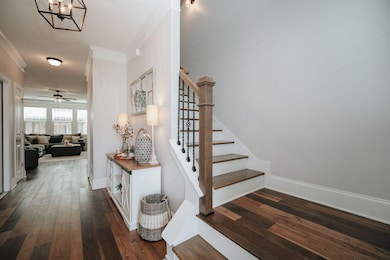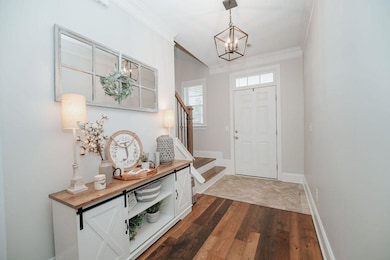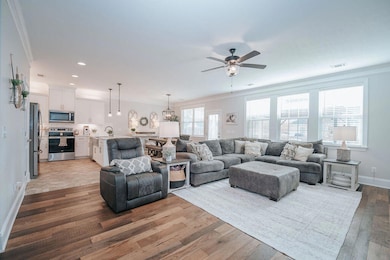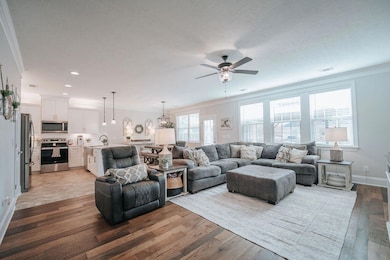420 Longmeadow Dr Grovetown, GA 30813
Estimated payment $2,462/month
Highlights
- Clubhouse
- Wood Flooring
- Covered Patio or Porch
- Westmont Elementary School Rated A
- Community Pool
- Soaking Tub
About This Home
Welcome home to this beautiful 4-bedroom, 2.5-bathroom home in the highly sought-after Crawford Creek community. Enjoy an inviting open-concept layout that seamlessly connects the living, dining, and kitchen areas. The kitchen features stunning white cabinetry, stainless steel appliances, and charming Chicago brick flooring that continues into the dining space. Hardwood flooring extends throughout the entire home--no carpet anywhere! The main level also offers a spacious foyer and a convenient half bath for guests. Upstairs, the large owner's suite includes a gorgeous ensuite with a garden tub, tiled walk-in shower, and an oversized closet. Three additional bedrooms, a guest bath with a tiled shower, and an upstairs laundry room with a Chicago brick accent wall complete the second level. Step outside to a spacious backyard with a covered patio, perfect for relaxing or entertaining. This home is a must-see!
Open House Schedule
-
Saturday, December 13, 20251:00 to 3:00 pm12/13/2025 1:00:00 PM +00:0012/13/2025 3:00:00 PM +00:00Add to Calendar
-
Sunday, December 14, 20252:00 to 4:00 pm12/14/2025 2:00:00 PM +00:0012/14/2025 4:00:00 PM +00:00Add to Calendar
Home Details
Home Type
- Single Family
Year Built
- Built in 2020
Lot Details
- 6,970 Sq Ft Lot
- Lot Dimensions are 125x60x113x21x36
- Privacy Fence
- Fenced
HOA Fees
- $67 Monthly HOA Fees
Parking
- Garage
Home Design
- Slab Foundation
- Composition Roof
- HardiePlank Type
Interior Spaces
- 2,124 Sq Ft Home
- 2-Story Property
- Ceiling Fan
- Blinds
- Living Room
- Dining Room
- Pull Down Stairs to Attic
- Fire and Smoke Detector
Kitchen
- Built-In Electric Oven
- Built-In Microwave
Flooring
- Wood
- Brick
- Ceramic Tile
Bedrooms and Bathrooms
- 4 Bedrooms
- Primary Bedroom Upstairs
- Walk-In Closet
- Soaking Tub
- Garden Bath
Laundry
- Laundry Room
- Washer Hookup
Outdoor Features
- Covered Patio or Porch
- Stoop
Schools
- Westmont Elementary School
- Evans Middle School
- Evans High School
Utilities
- Forced Air Heating and Cooling System
- Heat Pump System
Listing and Financial Details
- Assessor Parcel Number 0672173
Community Details
Overview
- Crawford Creek Subdivision
Amenities
- Clubhouse
Recreation
- Community Playground
- Community Pool
- Trails
- Bike Trail
Map
Home Values in the Area
Average Home Value in this Area
Tax History
| Year | Tax Paid | Tax Assessment Tax Assessment Total Assessment is a certain percentage of the fair market value that is determined by local assessors to be the total taxable value of land and additions on the property. | Land | Improvement |
|---|---|---|---|---|
| 2025 | $3,576 | $147,511 | $29,604 | $117,907 |
| 2024 | $3,608 | $142,094 | $24,004 | $118,090 |
| 2023 | $3,608 | $138,954 | $22,404 | $116,550 |
| 2022 | $3,129 | $118,172 | $19,604 | $98,568 |
| 2021 | $2,743 | $98,754 | $21,204 | $77,550 |
| 2020 | $456 | $14,280 | $14,280 | $0 |
Property History
| Date | Event | Price | List to Sale | Price per Sq Ft | Prior Sale |
|---|---|---|---|---|---|
| 11/21/2025 11/21/25 | For Sale | $399,900 | +57.4% | $188 / Sq Ft | |
| 11/18/2020 11/18/20 | Sold | $254,060 | 0.0% | $122 / Sq Ft | View Prior Sale |
| 08/27/2020 08/27/20 | Off Market | $254,060 | -- | -- | |
| 05/29/2020 05/29/20 | Pending | -- | -- | -- | |
| 05/29/2020 05/29/20 | For Sale | $253,610 | -- | $122 / Sq Ft |
Purchase History
| Date | Type | Sale Price | Title Company |
|---|---|---|---|
| Warranty Deed | $254,060 | -- | |
| Warranty Deed | $53,000 | -- |
Mortgage History
| Date | Status | Loan Amount | Loan Type |
|---|---|---|---|
| Open | $228,654 | New Conventional |
Source: REALTORS® of Greater Augusta
MLS Number: 549562
APN: 067-2173
- 423 Longmeadow Dr
- 535 Vinings Dr
- 597 Vinings Dr
- 592 Vinings Dr
- 596 Vinings Dr
- Sutton Plan at Crawford Creek - Sinclair
- Woodside Plan at Crawford Creek - Sinclair
- Crestwood Plan at Crawford Creek - Sinclair
- Henley Plan at Crawford Creek - Sinclair
- Jamison Plan at Crawford Creek - Sinclair
- Stanford Plan at Crawford Creek - Sinclair
- 2142 Sinclair Dr Unit SC86
- 2033 Sinclair Dr
- 890 Lillian Park Dr Unit LP107
- 845 Lillian Park Dr Unit LP16
- 318 Holly Oak Way Unit SC68
- 915 Lillian Park Dr Unit LP143
- 2111 Sinclair Dr
- 2198 Sinclair Dr Unit SC108
- 807 Lillian Park Dr Unit LP2
- 596 Vinings Dr
- 844 Tyler Woods Dr
- 638 Devon Rd
- 862 Tyler Woods Dr
- 4025 Dr
- 306 Lochleven Ct
- 233 Asa Way
- 4699 Brookwood Ln
- 1554 Baldwin Lakes Dr
- 4850 Birdwood Ct
- 4768 Red Leaf Ct
- 4763 Maple Creek Ct
- 126 Sugar Maple Ln
- 289 Ashbrook Dr
- 117 Glenora Ct
- 4463 Belair Dr Unit 3
- 4628 Peavine Ct
- 4569 Gray Ln
- 6071 Big Pond Trail
- 119 Sunnywood Dr
