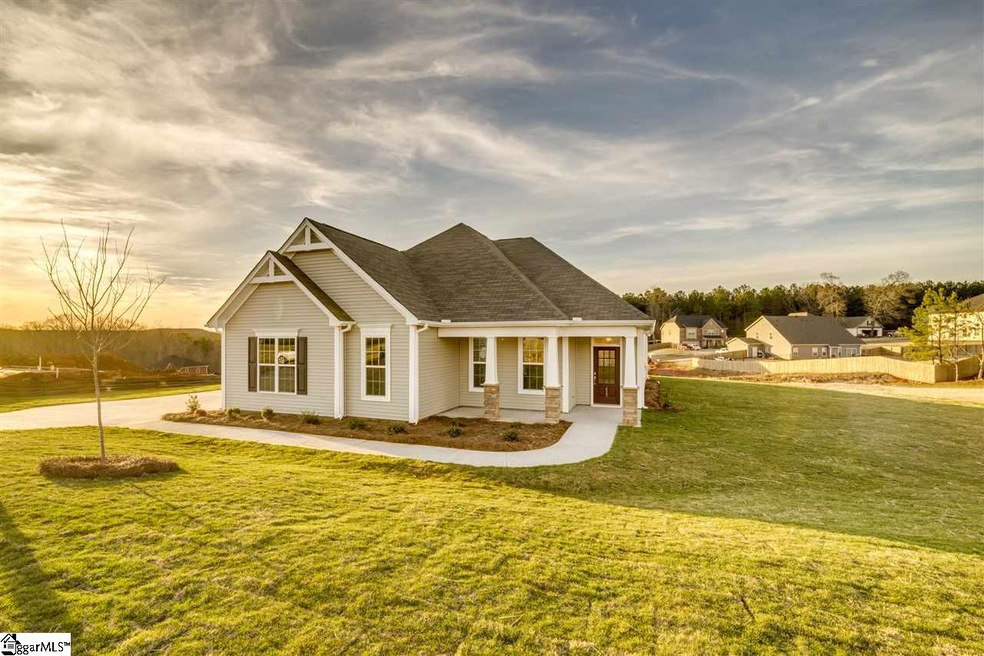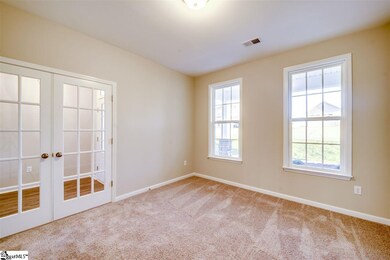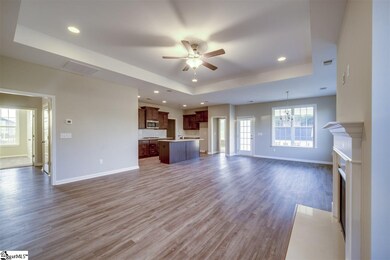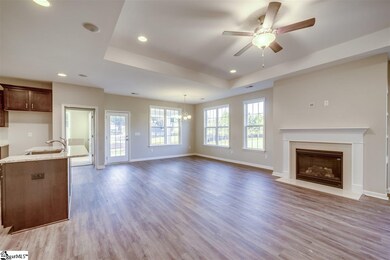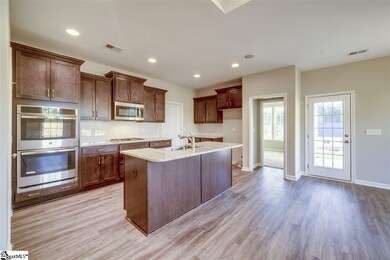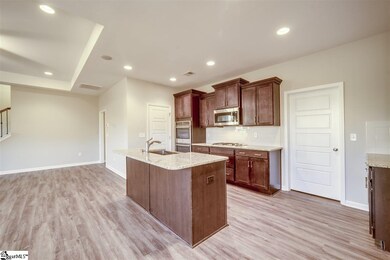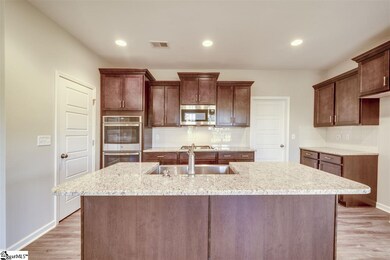
Highlights
- Open Floorplan
- Craftsman Architecture
- Pond in Community
- Dorman High School Rated A-
- Main Floor Primary Bedroom
- Loft
About This Home
As of November 2021This gorgeous, quiet lake front community is nestled in the heart of Inman, SC. With every lot over a half acre in size, this community offers space, peace and luxury all in one! Enjoy the tennis court, pavilion and swim up dock. Conveniently located between Spartanburg and Greer. Just minutes to I-85, shopping, hospitals and downtown Greer. All Mungo Homes feature our exclusive "HauSmart" program making your home more energy efficient, healthier and affordable. Features include: tank less hot water heater, radiant roof sheathing, air barrier and sealing, R-38 insulation, advanced framing, low VOC carpet and paint, programmable thermostat, a third party HERS testing & rating, and much more. The new Cool Waters MODEL HOME IS NOW OPEN at 304 Swift Water Lane, Inman, SC 29349
Last Agent to Sell the Property
Mungo Homes Properties, LLC License #94385 Listed on: 04/08/2018

Last Buyer's Agent
Mary Beth Lilly
Weichert Realty Shaun & Shari Duncan License #111384
Home Details
Home Type
- Single Family
Est. Annual Taxes
- $2,210
Year Built
- 2019
Lot Details
- Interior Lot
- Gentle Sloping Lot
- Few Trees
HOA Fees
- $25 Monthly HOA Fees
Home Design
- Home to be built
- Craftsman Architecture
- Slab Foundation
- Composition Roof
- Vinyl Siding
- Stone Exterior Construction
Interior Spaces
- 2,382 Sq Ft Home
- 2,200-2,399 Sq Ft Home
- 1.5-Story Property
- Open Floorplan
- Tray Ceiling
- Smooth Ceilings
- Ceiling height of 9 feet or more
- Gas Log Fireplace
- Living Room
- Breakfast Room
- Home Office
- Loft
- Bonus Room
Kitchen
- Walk-In Pantry
- Built-In Self-Cleaning Double Oven
- Gas Oven
- Gas Cooktop
- Built-In Microwave
- Dishwasher
- Granite Countertops
- Disposal
Flooring
- Carpet
- Ceramic Tile
- Vinyl
Bedrooms and Bathrooms
- 4 Bedrooms | 3 Main Level Bedrooms
- Primary Bedroom on Main
- Walk-In Closet
- 3 Full Bathrooms
- Dual Vanity Sinks in Primary Bathroom
- Garden Bath
- Separate Shower
Laundry
- Laundry Room
- Laundry on main level
- Electric Dryer Hookup
Attic
- Storage In Attic
- Pull Down Stairs to Attic
Parking
- 2 Car Attached Garage
- Garage Door Opener
Outdoor Features
- Patio
- Front Porch
Utilities
- Central Air
- Heating System Uses Natural Gas
- Tankless Water Heater
- Gas Water Heater
- Septic Tank
Community Details
Overview
- Association fees include by-laws, restrictive covenants
- Cool Waters Subdivision
- Mandatory home owners association
- Pond in Community
Amenities
- Common Area
Ownership History
Purchase Details
Home Financials for this Owner
Home Financials are based on the most recent Mortgage that was taken out on this home.Purchase Details
Home Financials for this Owner
Home Financials are based on the most recent Mortgage that was taken out on this home.Purchase Details
Similar Homes in Inman, SC
Home Values in the Area
Average Home Value in this Area
Purchase History
| Date | Type | Sale Price | Title Company |
|---|---|---|---|
| Deed | $353,200 | None Available | |
| Deed | $285,450 | None Available | |
| Quit Claim Deed | $442,065 | -- |
Mortgage History
| Date | Status | Loan Amount | Loan Type |
|---|---|---|---|
| Previous Owner | $20,509 | FHA | |
| Previous Owner | $279,336 | FHA | |
| Previous Owner | $280,279 | FHA |
Property History
| Date | Event | Price | Change | Sq Ft Price |
|---|---|---|---|---|
| 11/15/2021 11/15/21 | Sold | $353,200 | +3.9% | $146 / Sq Ft |
| 10/16/2021 10/16/21 | Pending | -- | -- | -- |
| 10/14/2021 10/14/21 | For Sale | $340,000 | +19.1% | $140 / Sq Ft |
| 04/12/2019 04/12/19 | Sold | $285,450 | -0.5% | $130 / Sq Ft |
| 03/06/2019 03/06/19 | Pending | -- | -- | -- |
| 02/01/2019 02/01/19 | Price Changed | $287,016 | +4.4% | $130 / Sq Ft |
| 04/08/2018 04/08/18 | For Sale | $274,996 | -- | $125 / Sq Ft |
Tax History Compared to Growth
Tax History
| Year | Tax Paid | Tax Assessment Tax Assessment Total Assessment is a certain percentage of the fair market value that is determined by local assessors to be the total taxable value of land and additions on the property. | Land | Improvement |
|---|---|---|---|---|
| 2024 | $2,210 | $14,680 | $1,800 | $12,880 |
| 2023 | $2,210 | $14,680 | $1,800 | $12,880 |
| 2022 | $7,642 | $21,192 | $2,298 | $18,894 |
| 2021 | $1,909 | $11,668 | $1,532 | $10,136 |
| 2020 | $1,840 | $11,420 | $1,532 | $9,888 |
| 2019 | $239 | $306 | $306 | $0 |
| 2018 | $110 | $306 | $306 | $0 |
| 2017 | $526 | $300 | $300 | $0 |
| 2016 | $104 | $300 | $300 | $0 |
| 2015 | $102 | $300 | $300 | $0 |
| 2014 | $100 | $300 | $300 | $0 |
Agents Affiliated with this Home
-
Carla Richardson

Seller's Agent in 2021
Carla Richardson
Coldwell Banker Caine Real Est
(864) 316-1076
28 Total Sales
-
IRINA PASKO

Buyer's Agent in 2021
IRINA PASKO
Affinity Group Realty
(864) 921-1230
122 Total Sales
-
Andrea Looper

Seller's Agent in 2019
Andrea Looper
Mungo Homes Properties, LLC
(864) 423-4222
188 Total Sales
-

Buyer's Agent in 2019
Mary Beth Lilly
Weichert Realty Shaun & Shari Duncan
Map
Source: Greater Greenville Association of REALTORS®
MLS Number: 1364894
APN: 6-02-00-017.78
- 145 Rushing Waters Dr
- 241 Rushing Waters Dr
- 245 Rushing Waters Dr
- 174 Waterford Dr
- 115 Hickory Hollow Rd
- 180 Canady Rd
- 719 Hickory Hollow Rd
- 0 Gibbs Rd Unit 293866
- 0 Gibbs Rd Unit 1481502
- 802 Hickory Hollow Rd
- 814 Hickory Hollow Rd
- Tract 5 Hickory Hollow Rd
- Tract 6 Hickory Hollow Rd
- Tract 7 Hickory Hollow Rd
- 793 Lyman Rd
- 749 New Ct S
- 726 New Ct S
- 734 New Ct S
- 730 New Ct S
- 149 Shore Heights Dr
