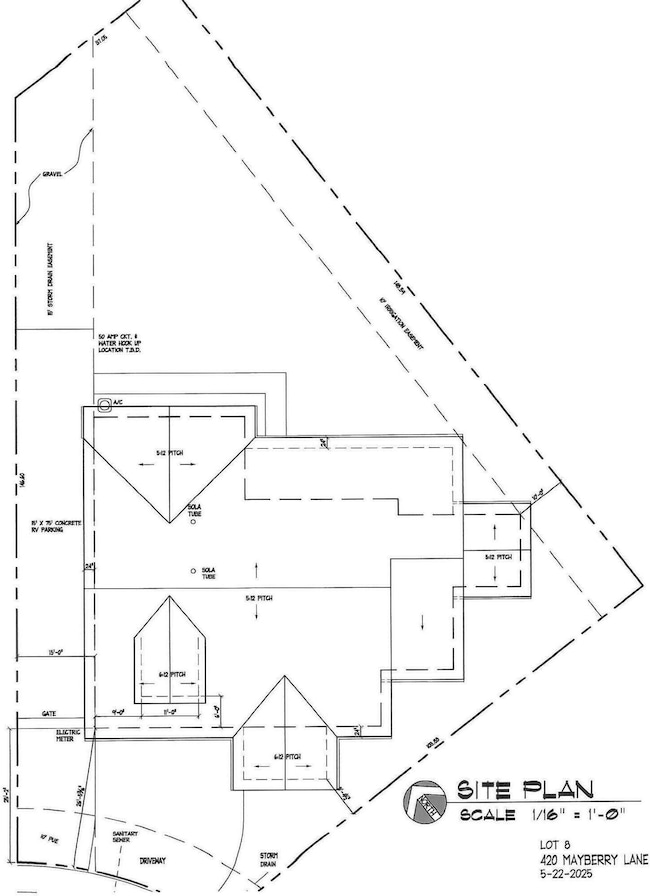420 Mayberry Ln Central Point, OR 97502
Estimated payment $4,746/month
Highlights
- New Construction
- Open Floorplan
- Territorial View
- RV Access or Parking
- Craftsman Architecture
- Wood Flooring
About This Home
WOW! This home to be built has it all: Single level, 3 bedrooms, 2 1/2 baths, 2-car garage WITH a tandem bay/shop, HUGE RV parking with hook-ups AND room for a pool! Still time to customize the plan and amenities. You'll love this new floor plan by Mark Thomas Construction. Large welcoming front porch, spacious entry with large coat closet. Great Room with boxed beam ceiling. Double pocket doors to Den/Office with closet. Island kitchen with walk-in pantry, Kitchen-aid cooktop, wall oven/micro, and fridge. Dining area adjacent to kitchen. Large utility room w/folding counter and sink. Guest bedroom wing with 2 spacious bedrooms and guest full bath. Powder room off the entry. Master Suite with water closet, custom tile shower, soaking tub, dual vanities and large custom closet. RV parking is 15' x 75'!! wide with RV hookups. Sweet west Central Point location in the Mae Richardson school dist.
Home Details
Home Type
- Single Family
Est. Annual Taxes
- $460
Year Built
- Built in 2025 | New Construction
Lot Details
- 0.3 Acre Lot
- Fenced
- Drip System Landscaping
- Level Lot
- Front Yard Sprinklers
- Property is zoned R-1-10, R-1-10
Parking
- 3 Car Attached Garage
- Garage Door Opener
- Driveway
- RV Access or Parking
Home Design
- Craftsman Architecture
- Frame Construction
- Composition Roof
- Concrete Perimeter Foundation
Interior Spaces
- 2,553 Sq Ft Home
- 1-Story Property
- Open Floorplan
- Ceiling Fan
- Double Pane Windows
- Vinyl Clad Windows
- Great Room
- Home Office
- Territorial Views
- Laundry Room
Kitchen
- Eat-In Kitchen
- Breakfast Bar
- Walk-In Pantry
- Range with Range Hood
- Microwave
- Dishwasher
- Kitchen Island
- Granite Countertops
- Disposal
Flooring
- Wood
- Tile
Bedrooms and Bathrooms
- 3 Bedrooms
- Linen Closet
- Walk-In Closet
- Double Vanity
- Soaking Tub
- Bathtub with Shower
- Bathtub Includes Tile Surround
- Solar Tube
Home Security
- Smart Thermostat
- Carbon Monoxide Detectors
- Fire and Smoke Detector
Accessible Home Design
- Accessible Full Bathroom
- Accessible Bedroom
- Accessible Kitchen
- Accessible Hallway
- Accessible Closets
- Accessible Doors
- Accessible Entrance
Schools
- Mae Richardson Elementary School
- Scenic Middle School
- Crater High School
Utilities
- Forced Air Heating and Cooling System
- Heating System Uses Natural Gas
- Natural Gas Connected
- Tankless Water Heater
- Cable TV Available
Additional Features
- Smart Irrigation
- Patio
Community Details
- No Home Owners Association
- Built by Mark Thomas Construction
Listing and Financial Details
- Assessor Parcel Number 11014201
Map
Home Values in the Area
Average Home Value in this Area
Tax History
| Year | Tax Paid | Tax Assessment Tax Assessment Total Assessment is a certain percentage of the fair market value that is determined by local assessors to be the total taxable value of land and additions on the property. | Land | Improvement |
|---|---|---|---|---|
| 2025 | $1,083 | $65,150 | $65,150 | -- |
| 2024 | $1,083 | $63,260 | $63,260 | -- |
| 2023 | $460 | $26,940 | $26,940 | -- |
Property History
| Date | Event | Price | List to Sale | Price per Sq Ft |
|---|---|---|---|---|
| 10/06/2025 10/06/25 | For Sale | $895,000 | -- | $351 / Sq Ft |
Source: Oregon Datashare
MLS Number: 220210237
APN: 11014201
- 429 Mayberry Ln
- 570 Bachand Cir
- 25 Donna Way
- 21 Hickory Ln
- 407 Silver Creek Dr
- 3506 New Ray Rd
- 487 Creekside Cir
- 637 Palo Verde Way
- 619 Palo Verde Way
- 349 W Pine St
- 659 Jackson Creek Dr
- 761 Griffin Oaks Dr
- 1134 Steamboat Dr
- 626 Griffin Oaks Dr
- 1135 Shake Dr
- 3307 Freeland Rd
- 3220 Freeland Rd
- 269 Daisy Creek Village Dr
- 871 Holley Way
- 895 Holley Way
- 700 N Haskell St
- 1125 Annalise St
- 237 E McAndrews Rd
- 2642 W Main St
- 1801 Poplar Dr
- 835 Overcup St
- 302 Maple St Unit 4
- 520 N Bartlett St
- 518 N Riverside Ave
- 645 Royal Ave
- 406 W Main St
- 534 Hamilton St Unit 534
- 534 Hamilton St Unit 534
- 121 S Holly St
- 230 Laurel St
- 309 Laurel St
- 1661 S Columbus Ave
- 7435 Denman Ct
- 353 Dalton St
- 322 Lorraine Ave Unit A


