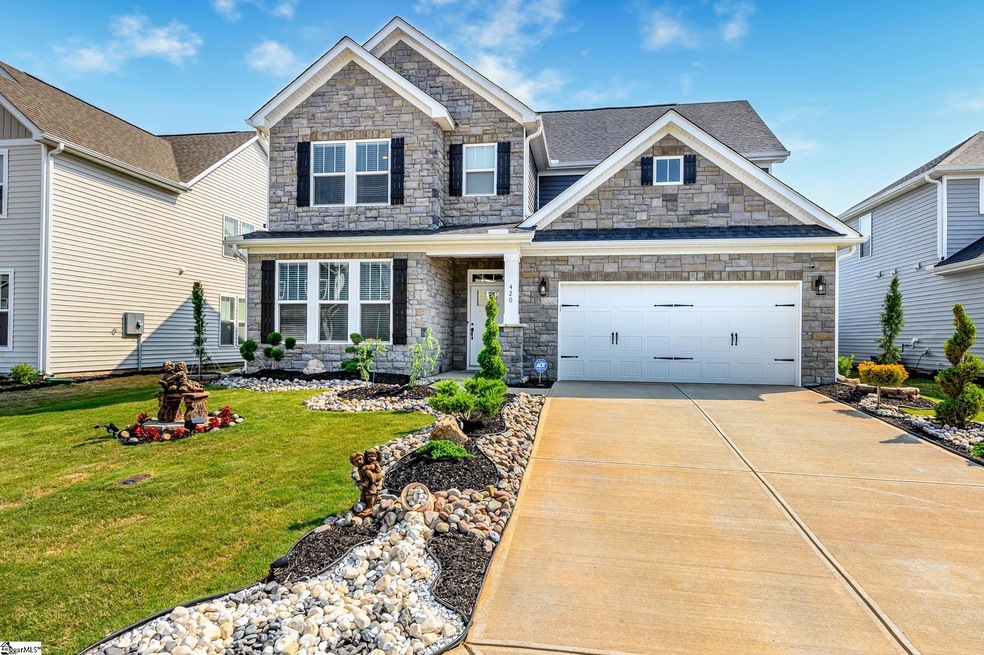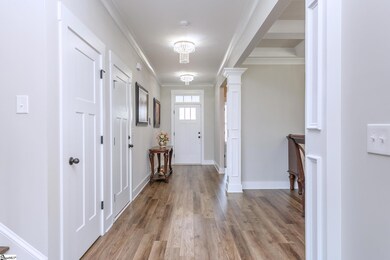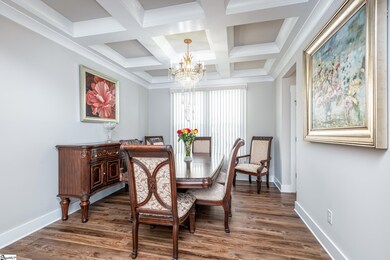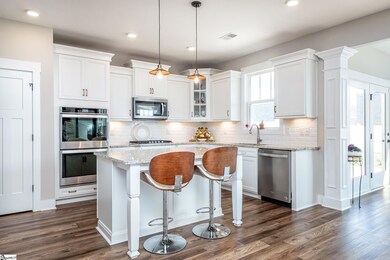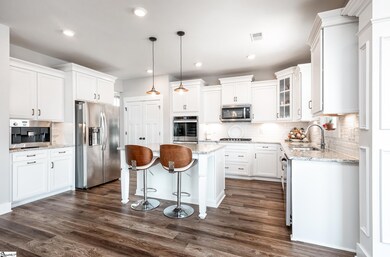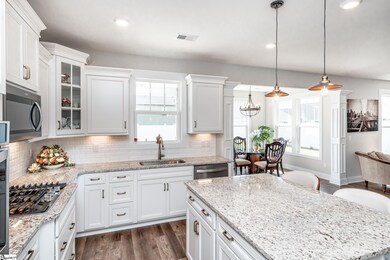
Highlights
- Open Floorplan
- Craftsman Architecture
- Sun or Florida Room
- Abner Creek Academy Rated A-
- Loft
- Great Room
About This Home
As of June 2022Looking for an exceptional home that says, "IMPRESS ME!" This beauty may be IT! This designer home flows seamlessly between rooms, displaying a peaceful aura of subtle elegance with classic eye catching features and distinctive touches in every room. Although the home isn't yet a year old, 80K worth of upgrades were added by the sellers after closing. You will be awestruck by your first impression! The lawn has been meticulously landscaped, adding lighted raised beds with white stones and unique art, and the entire front of the home has been dressed in stacked stone. Stepping inside will take your breath away! An expansive 23x6 Foyer welcomes you with luxury flooring that flows throughout the living spaces, deep crown molding, and three crystal chandeliers. Interior square columns have been added to the entrance of the elegant Dining Room that showcases a coffered ceiling and heirloom chandelier. The light-filled Family Room with stone gas fireplace and Kitchen are opened to one another, creating the perfect space for entertaining! The Kitchen is unbelievable! The custom granite center island and extended height cabinetry combine with wide soft-close drawers, polished ceramic backsplash, and a full bank of high end appliances to create an aesthetic and functional chef's dream. The inviting Morning Room has been styled with matching entrance columns, shire style lighting, and many windows to gaze out at the exceptional back yard. The main level Bedroom and Bath are tucked away together and would make a perfect Guest or In-Law space. As you make your way up the new hardwood staircase, you'll stop short at the sight of the dramatic crystal chandelier that ties into the home's details beautifully! The seller has also replaced the balusters and previous knee-wall to continue the open, airy feel. Upstairs, you will discover a large Bonus Loft for your family to gather more casually and two secondary Bedrooms that have walk-in closets and share the Hall Bath with extended vanity and deep linen closet. The pièce de resistance of the second floor is the unbelievable Owner's Suite! This vast Bedroom is accented by a deep trey ceiling, extravagant chandelier, and plush carpet. The Bath is simply "to die for!" Having an 8' Roman shower with double hardware and bench seat, large ceramic tile floors, and dual extended vanity with oil-rubbed bronze, you will want to retreat here after a long day. The finishing touch is an amazing 12x11 walk-in closet with shelving to house all your personal items. Consistent with the care of the home, the fenced back yard has been extravagantly planted with serpentines, roses, Italian Cypress, spiral pines, and an assortment of juniper! You will appreciate the covered porch and newly added Patio for grilling and relaxing in the sun. Other important features include a fully equipped tiled Laundry, the wired technology hub, and finished Garage with deep workshop alcove! 420 Merkel Dr is perfectly situated between Greenville and Spartanburg and is convenient to I-85, GSP International Airport, Prisma Health's Greer campus, and BMW's local headquarters. The best part is that almost everything is negotiable... down to the art on the walls! You will want to see this for yourself!
Last Agent to Sell the Property
Carolina Moves, LLC License #19023 Listed on: 05/04/2022
Home Details
Home Type
- Single Family
Est. Annual Taxes
- $238
Lot Details
- 6,970 Sq Ft Lot
- Lot Dimensions are 57x118x59x118
- Fenced Yard
- Level Lot
HOA Fees
- $42 Monthly HOA Fees
Home Design
- Craftsman Architecture
- Traditional Architecture
- Slab Foundation
- Architectural Shingle Roof
- Vinyl Siding
- Stone Exterior Construction
Interior Spaces
- 2,956 Sq Ft Home
- 2,800-2,999 Sq Ft Home
- 2-Story Property
- Open Floorplan
- Coffered Ceiling
- Tray Ceiling
- Smooth Ceilings
- Ceiling height of 9 feet or more
- Screen For Fireplace
- Gas Log Fireplace
- Fireplace Features Masonry
- Thermal Windows
- Great Room
- Dining Room
- Loft
- Bonus Room
- Sun or Florida Room
Kitchen
- Double Self-Cleaning Oven
- Gas Cooktop
- Built-In Microwave
- Convection Microwave
- Dishwasher
- Granite Countertops
- Disposal
Flooring
- Carpet
- Ceramic Tile
- Vinyl
Bedrooms and Bathrooms
- 4 Bedrooms | 1 Main Level Bedroom
- Primary bedroom located on second floor
- Walk-In Closet
- 3 Full Bathrooms
- Dual Vanity Sinks in Primary Bathroom
- Shower Only
- Garden Bath
Laundry
- Laundry Room
- Laundry on upper level
- Dryer
- Washer
Attic
- Storage In Attic
- Pull Down Stairs to Attic
Parking
- 2 Car Attached Garage
- Garage Door Opener
Outdoor Features
- Patio
Schools
- Abner Creek Elementary School
- Florence Chapel Middle School
- James F. Byrnes High School
Utilities
- Central Air
- Heating System Uses Natural Gas
- Tankless Water Heater
- Gas Water Heater
- Cable TV Available
Listing and Financial Details
- Tax Lot 115
- Assessor Parcel Number 5350030039
Community Details
Overview
- Hinson Mgt 864 599 8166 HOA
- Creekside Manor Subdivision
- Mandatory home owners association
Recreation
- Community Pool
Ownership History
Purchase Details
Home Financials for this Owner
Home Financials are based on the most recent Mortgage that was taken out on this home.Purchase Details
Home Financials for this Owner
Home Financials are based on the most recent Mortgage that was taken out on this home.Purchase Details
Similar Homes in Greer, SC
Home Values in the Area
Average Home Value in this Area
Purchase History
| Date | Type | Sale Price | Title Company |
|---|---|---|---|
| Deed | $485,000 | Bradley K Richardson Pc | |
| Deed | $485,000 | Bradley K Richardson Pc | |
| Deed | $337,990 | None Available | |
| Deed | $238,960 | None Available |
Mortgage History
| Date | Status | Loan Amount | Loan Type |
|---|---|---|---|
| Open | $485,000 | VA | |
| Closed | $485,000 | VA |
Property History
| Date | Event | Price | Change | Sq Ft Price |
|---|---|---|---|---|
| 07/01/2025 07/01/25 | Price Changed | $499,900 | -2.9% | $179 / Sq Ft |
| 06/08/2025 06/08/25 | Price Changed | $515,000 | -1.0% | $184 / Sq Ft |
| 05/21/2025 05/21/25 | Price Changed | $520,000 | -1.0% | $186 / Sq Ft |
| 04/09/2025 04/09/25 | For Sale | $525,000 | +8.2% | $188 / Sq Ft |
| 06/09/2022 06/09/22 | Sold | $485,000 | -1.0% | $173 / Sq Ft |
| 05/04/2022 05/04/22 | For Sale | $490,000 | +45.0% | $175 / Sq Ft |
| 05/27/2021 05/27/21 | Sold | $337,990 | 0.0% | $116 / Sq Ft |
| 05/27/2021 05/27/21 | Sold | $337,990 | 0.0% | $121 / Sq Ft |
| 03/07/2021 03/07/21 | For Sale | $337,990 | 0.0% | $116 / Sq Ft |
| 03/06/2021 03/06/21 | Price Changed | $337,990 | -1.2% | $121 / Sq Ft |
| 02/26/2021 02/26/21 | Price Changed | $341,990 | -0.8% | $122 / Sq Ft |
| 02/20/2021 02/20/21 | For Sale | $344,860 | -- | $123 / Sq Ft |
Tax History Compared to Growth
Tax History
| Year | Tax Paid | Tax Assessment Tax Assessment Total Assessment is a certain percentage of the fair market value that is determined by local assessors to be the total taxable value of land and additions on the property. | Land | Improvement |
|---|---|---|---|---|
| 2024 | $12,308 | $28,944 | $3,480 | $25,464 |
| 2023 | $12,308 | $28,944 | $3,480 | $25,464 |
| 2022 | $2,629 | $13,520 | $2,320 | $11,200 |
| 2021 | $238 | $356 | $356 | $0 |
| 2020 | $222 | $534 | $534 | $0 |
Agents Affiliated with this Home
-
Donovan Davis
D
Seller's Agent in 2025
Donovan Davis
Real Broker, LLC
(864) 414-5382
16 Total Sales
-
Tracy McAlister-Bridges

Seller's Agent in 2022
Tracy McAlister-Bridges
Carolina Moves, LLC
(864) 230-3710
55 Total Sales
-
D
Seller's Agent in 2021
Danielle Simmons
Redfin Corporation
Map
Source: Greater Greenville Association of REALTORS®
MLS Number: 1470536
APN: 5-35-00-300.39
