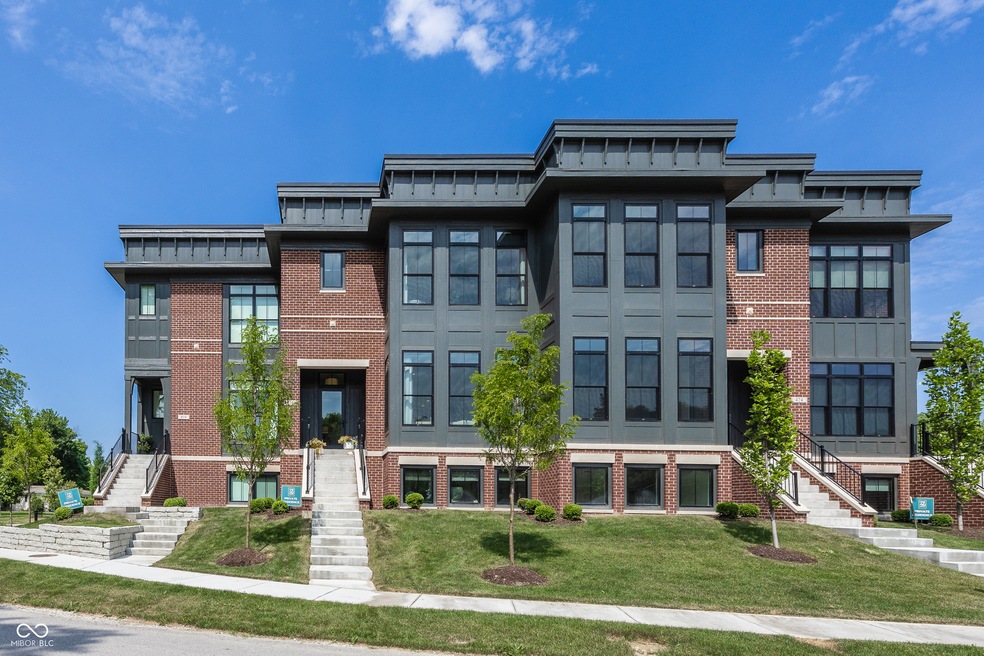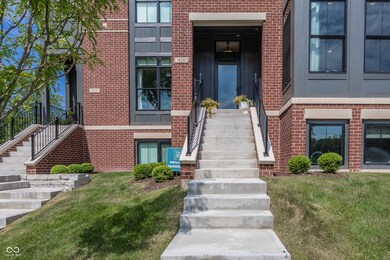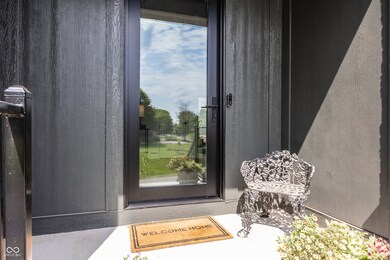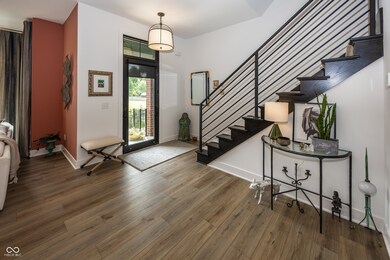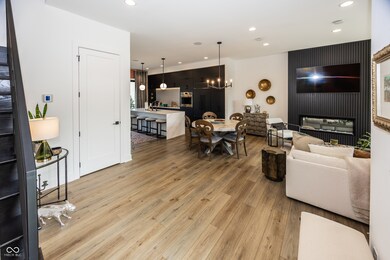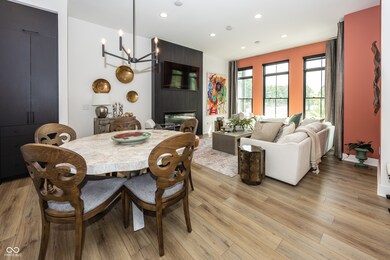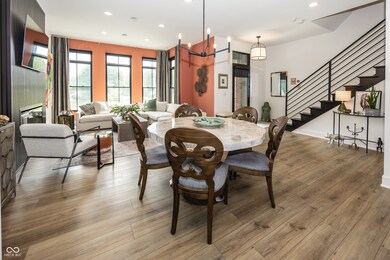
420 Monon Way Dr Carmel, IN 46032
West Carmel NeighborhoodHighlights
- Traditional Architecture
- Balcony
- Eat-In Kitchen
- Carmel Elementary School Rated A
- 2 Car Attached Garage
- Built-in Bookshelves
About This Home
As of September 2024This luxury townhome is ideally situated within walking distance of Clay Terrace Shopping Center, home to Whole Foods, Prime 47 Steakhouse, Dick's Sporting Goods, and a variety of other exceptional stores and restaurants. Spanning three stories, this residence boasts 3 bedrooms, 3.5 bathrooms, and epitomizes effortless high-end living. Features Drapery Street over $40,000 worth of custom power blinds in the living room and primary bedroom, a bespoke staircase runner, and elegant draperies throughout. The garage benefits from an epoxy floor coating and houses a water softener in the closet. This premium-quality townhouse is a creation of Estridge Homes.
Last Agent to Sell the Property
RE/MAX Realty Group Brokerage Email: markdudley@remax.net License #RB14035819 Listed on: 06/20/2024

Last Buyer's Agent
RE/MAX Realty Group Brokerage Email: markdudley@remax.net License #RB14035819 Listed on: 06/20/2024

Townhouse Details
Home Type
- Townhome
Est. Annual Taxes
- $7,000
Year Built
- Built in 2022
Lot Details
- 871 Sq Ft Lot
- Landscaped with Trees
HOA Fees
- $240 Monthly HOA Fees
Parking
- 2 Car Attached Garage
- Garage Door Opener
Home Design
- Traditional Architecture
- Brick Exterior Construction
- Slab Foundation
- Cement Siding
Interior Spaces
- 3-Story Property
- Built-in Bookshelves
- Woodwork
- Electric Fireplace
- Vinyl Clad Windows
- Window Screens
- Entrance Foyer
- Living Room with Fireplace
- Combination Kitchen and Dining Room
- Basement
Kitchen
- Eat-In Kitchen
- Convection Oven
- Electric Cooktop
- Recirculated Exhaust Fan
- Microwave
- Dishwasher
- Kitchen Island
- Disposal
Bedrooms and Bathrooms
- 3 Bedrooms
- Walk-In Closet
Laundry
- Laundry on main level
- Dryer
- Washer
Home Security
Outdoor Features
- Balcony
Utilities
- Forced Air Heating System
- Programmable Thermostat
- Tankless Water Heater
- Gas Water Heater
Listing and Financial Details
- Tax Lot 55
- Assessor Parcel Number 290924208002000018
- Seller Concessions Not Offered
Community Details
Overview
- Association fees include home owners, insurance, irrigation, lawncare, ground maintenance, maintenance, management, trash
- Association Phone (317) 848-5055
- One46 Monon Subdivision
- Property managed by ONE46
Security
- Fire and Smoke Detector
Ownership History
Purchase Details
Home Financials for this Owner
Home Financials are based on the most recent Mortgage that was taken out on this home.Purchase Details
Home Financials for this Owner
Home Financials are based on the most recent Mortgage that was taken out on this home.Similar Homes in Carmel, IN
Home Values in the Area
Average Home Value in this Area
Purchase History
| Date | Type | Sale Price | Title Company |
|---|---|---|---|
| Warranty Deed | $715,000 | Centurion Land Title | |
| Warranty Deed | $740,000 | Indiana Home Title |
Mortgage History
| Date | Status | Loan Amount | Loan Type |
|---|---|---|---|
| Open | $400,000 | New Conventional |
Property History
| Date | Event | Price | Change | Sq Ft Price |
|---|---|---|---|---|
| 06/03/2025 06/03/25 | For Sale | $749,900 | +4.9% | $373 / Sq Ft |
| 09/20/2024 09/20/24 | Sold | $715,000 | -4.0% | $356 / Sq Ft |
| 08/27/2024 08/27/24 | Pending | -- | -- | -- |
| 08/15/2024 08/15/24 | Price Changed | $745,000 | -3.9% | $371 / Sq Ft |
| 07/17/2024 07/17/24 | Price Changed | $774,900 | -3.1% | $386 / Sq Ft |
| 06/21/2024 06/21/24 | For Sale | $799,900 | +8.1% | $398 / Sq Ft |
| 06/28/2023 06/28/23 | Sold | $740,000 | 0.0% | $368 / Sq Ft |
| 06/19/2023 06/19/23 | Pending | -- | -- | -- |
| 06/19/2023 06/19/23 | For Sale | $740,000 | -- | $368 / Sq Ft |
Tax History Compared to Growth
Tax History
| Year | Tax Paid | Tax Assessment Tax Assessment Total Assessment is a certain percentage of the fair market value that is determined by local assessors to be the total taxable value of land and additions on the property. | Land | Improvement |
|---|---|---|---|---|
| 2024 | $4,067 | $723,100 | $145,000 | $578,100 |
| 2023 | $4,067 | $384,200 | $100,000 | $284,200 |
| 2022 | $12 | $600 | $600 | $0 |
Agents Affiliated with this Home
-
Mark Dudley

Seller's Agent in 2024
Mark Dudley
RE/MAX Realty Group
(317) 409-5605
5 in this area
453 Total Sales
-
Mark Meier

Seller Co-Listing Agent in 2024
Mark Meier
RE/MAX Realty Group
(317) 313-3031
5 in this area
20 Total Sales
-
Non-BLC Member
N
Seller's Agent in 2023
Non-BLC Member
MIBOR REALTOR® Association
(317) 956-1912
Map
Source: MIBOR Broker Listing Cooperative®
MLS Number: 21986056
APN: 29-09-24-208-002.000-018
- 456 Monon Way Dr
- 311 Thornberry Dr
- 1052 Barley Cir
- 320 Thornberry Dr
- 334 Stonehedge Dr
- 14814 Beacon Blvd
- 804 Whispering Oaks Dr
- 723 Bennett Rd
- 15203 Shoreway Ct E
- 13736 Langley Dr
- 742 Marana Dr
- 2645 Faust Ct
- 14338 Laura Vista Dr
- 73 11th St NW
- 902 Racetime Rd
- 457 Mariposa Trail
- 2592 Highmount Ct
- 460 W Smoky Row Rd
- 14491 Jeremy Dr
- 13587 Kensington Place
