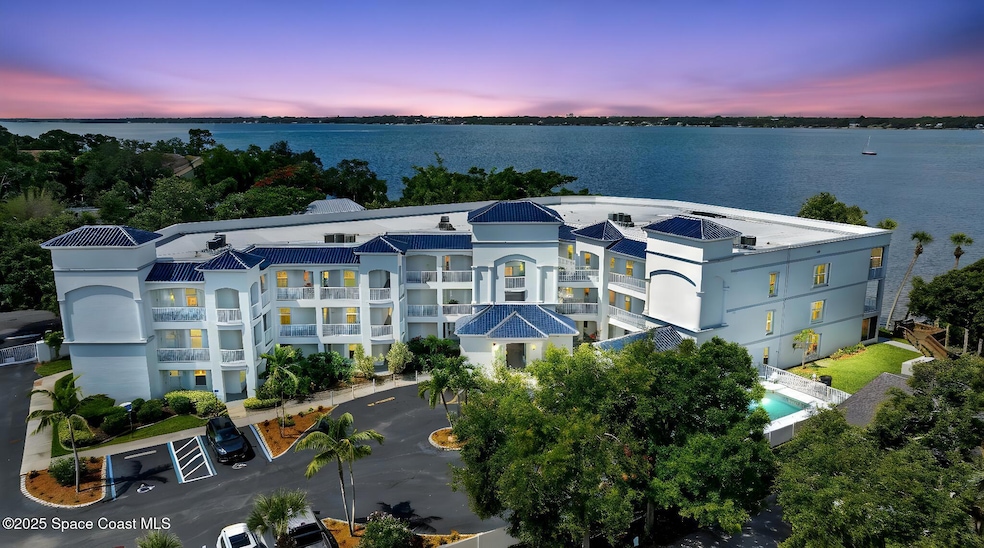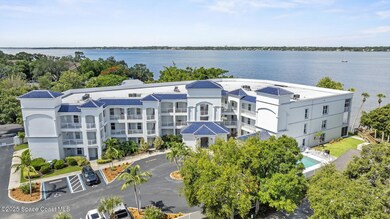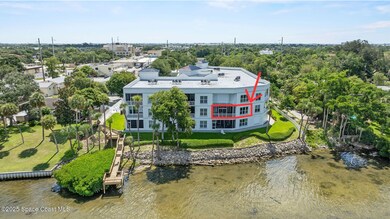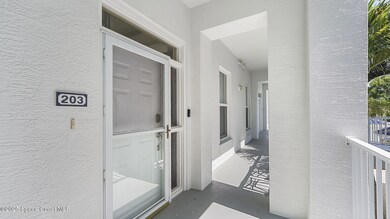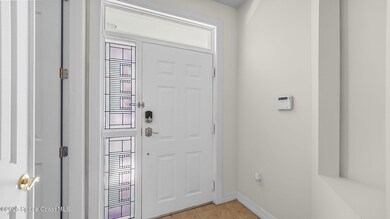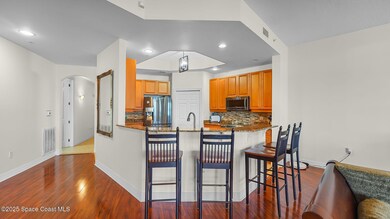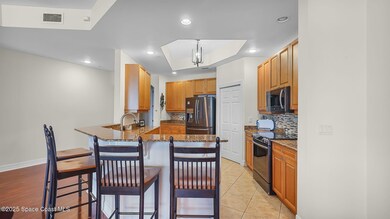420 Moore Park Ln Unit 203 Merritt Island, FL 32952
Estimated payment $3,806/month
Highlights
- Boat Dock
- In Ground Spa
- Gated Parking
- Property fronts an intracoastal waterway
- Home fronts a lagoon or estuary
- Gated Community
About This Home
MOTIVATED SELLER, PRICE IMPROVEMENT: Welcome home to your beautifully maintained waterfront condo in The Anchorage quiet and gated community! Gorgeous views of the Indian River can be seen from every area of this open and spacious floor plan. Imagine waking up to seeing dolphins swimming right outside your bedroom window, or having coffee on your screened balcony while watching pelicans fly by in unison. With over 2,500 square feet, there is no shortage of space in this 3 bedroom/3 bathroom unit. The third bedroom is actually a second master suite, with its own en suite bathroom. This well maintained unit features granite countertops in the kitchen, large pantry, newer stainless steel appliances, high ceilings throughout and a newer a/c unit and fresh interior paint. The primary room suite has 2 walk in closets and a soaker tub with separate shower. The pool & hot tub are a short walk to the dock for amazing sunset views. This waterfront condominium is a must see!
Home Details
Home Type
- Single Family
Est. Annual Taxes
- $5,282
Year Built
- Built in 2004
Lot Details
- 1,742 Sq Ft Lot
- Home fronts a lagoon or estuary
- Property fronts an intracoastal waterway
- Cul-De-Sac
- Street terminates at a dead end
- East Facing Home
- Property is Fully Fenced
- Chain Link Fence
- Front and Back Yard Sprinklers
HOA Fees
- $790 Monthly HOA Fees
Parking
- 2 Car Garage
- Garage Door Opener
- Gated Parking
- Guest Parking
- Additional Parking
- Community Parking Structure
Home Design
- Tile Roof
- Concrete Siding
- Block Exterior
- Asphalt
- Stucco
Interior Spaces
- 2,522 Sq Ft Home
- 1-Story Property
- Open Floorplan
- Ceiling Fan
- Entrance Foyer
- Great Room
- Screened Porch
- Tile Flooring
- River Views
Kitchen
- Breakfast Bar
- Electric Range
- Stove
- Microwave
- Dishwasher
- Disposal
Bedrooms and Bathrooms
- 3 Bedrooms
- Split Bedroom Floorplan
- Walk-In Closet
- 3 Full Bathrooms
- Separate Shower in Primary Bathroom
Laundry
- Laundry in unit
- Washer and Electric Dryer Hookup
Home Security
- Security Gate
- Fire and Smoke Detector
Accessible Home Design
- Accessible Common Area
- Central Living Area
Outdoor Features
- In Ground Spa
- Docks
- Balcony
Schools
- Tropical Elementary School
- Jefferson Middle School
- Merritt Island High School
Utilities
- Central Air
- Heating Available
- Underground Utilities
- Electric Water Heater
- Cable TV Available
Listing and Financial Details
- Assessor Parcel Number 24-36-35-28-0000c.0-0006.31
Community Details
Overview
- Association fees include cable TV, internet, trash, water
- Anchorage Condo Association
- The Anchorage Condominium Subdivision
- Maintained Community
- Car Wash Area
Amenities
- Community Storage Space
- Elevator
Recreation
- Boat Dock
- Community Pool
- Community Spa
Security
- Gated Community
Map
Home Values in the Area
Average Home Value in this Area
Tax History
| Year | Tax Paid | Tax Assessment Tax Assessment Total Assessment is a certain percentage of the fair market value that is determined by local assessors to be the total taxable value of land and additions on the property. | Land | Improvement |
|---|---|---|---|---|
| 2025 | $5,282 | $389,130 | -- | -- |
| 2024 | $5,328 | $389,130 | -- | -- |
| 2023 | $5,328 | $383,230 | $0 | $383,230 |
| 2022 | $5,349 | $400,530 | $0 | $0 |
| 2021 | $2,374 | $174,740 | $0 | $0 |
| 2020 | $2,299 | $172,330 | $0 | $0 |
| 2019 | $2,257 | $168,460 | $0 | $0 |
| 2018 | $2,257 | $165,320 | $0 | $0 |
| 2017 | $2,268 | $161,920 | $0 | $0 |
| 2016 | $2,300 | $158,590 | $0 | $0 |
| 2015 | $2,364 | $157,490 | $0 | $0 |
| 2014 | $2,378 | $156,240 | $0 | $0 |
Property History
| Date | Event | Price | List to Sale | Price per Sq Ft | Prior Sale |
|---|---|---|---|---|---|
| 10/18/2025 10/18/25 | Pending | -- | -- | -- | |
| 10/04/2025 10/04/25 | Price Changed | $489,900 | -0.5% | $194 / Sq Ft | |
| 09/22/2025 09/22/25 | Price Changed | $492,500 | -0.5% | $195 / Sq Ft | |
| 09/13/2025 09/13/25 | Price Changed | $495,000 | -2.0% | $196 / Sq Ft | |
| 08/03/2025 08/03/25 | Price Changed | $505,000 | -2.9% | $200 / Sq Ft | |
| 07/22/2025 07/22/25 | Price Changed | $520,000 | -1.0% | $206 / Sq Ft | |
| 06/19/2025 06/19/25 | For Sale | $525,000 | +11.9% | $208 / Sq Ft | |
| 01/25/2021 01/25/21 | Sold | $469,000 | 0.0% | $186 / Sq Ft | View Prior Sale |
| 12/21/2020 12/21/20 | Pending | -- | -- | -- | |
| 12/16/2020 12/16/20 | For Sale | $469,000 | -- | $186 / Sq Ft |
Purchase History
| Date | Type | Sale Price | Title Company |
|---|---|---|---|
| Warranty Deed | $469,000 | A1a Beachside Title Inc | |
| Interfamily Deed Transfer | -- | None Available | |
| Warranty Deed | $334,900 | -- |
Mortgage History
| Date | Status | Loan Amount | Loan Type |
|---|---|---|---|
| Open | $130,000 | Purchase Money Mortgage |
Source: Space Coast MLS (Space Coast Association of REALTORS®)
MLS Number: 1049444
APN: 24-36-35-28-0000C.0-0006.10
- 420 Moore Park Ln Unit 304
- 225 S Tropical Trail Unit 423
- 0 S Tropical Trail Unit MFRO6352696
- 0 S Tropical Trail Unit MFRFC292867
- 0 S Tropical Trail Unit 1059208
- 327 S Tropical Trail
- 134 Starboard Ln Unit 307
- 134 Starboard Ln Unit 309
- 134 Starboard Ln Unit 803
- 134 Starboard Ln Unit 404
- 134 Starboard Ln Unit 402
- 480 Sail Ln Unit 302
- 480 Sail Ln Unit 703
- 480 Sail Ln Unit 705
- 490 Sail Ln Unit 203
- 500 Sail Ln Unit 203
- 0 N Courtenay Pkwy Unit 938781
- 0 N Courtenay Pkwy Unit 1041491
- 0 N Courtenay Pkwy Unit 866583
- 3190 S Courtenay Pkwy
