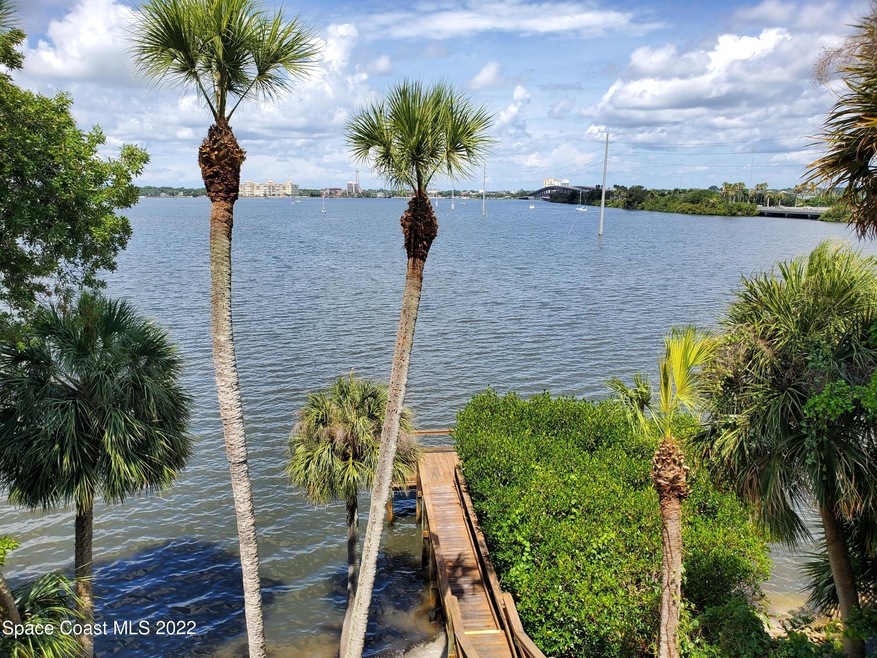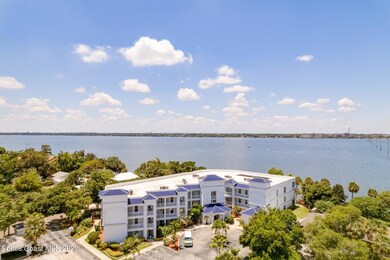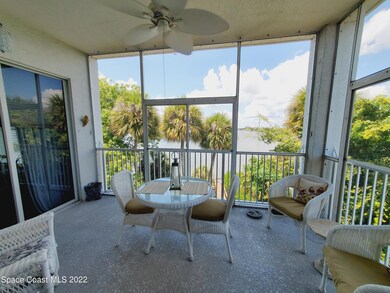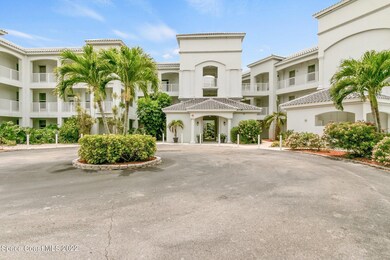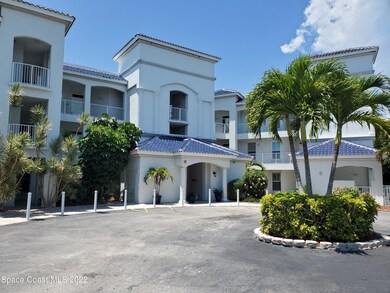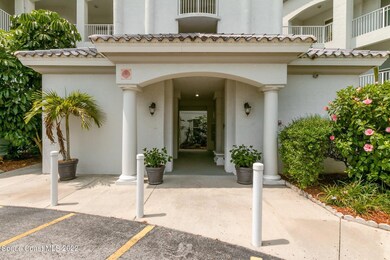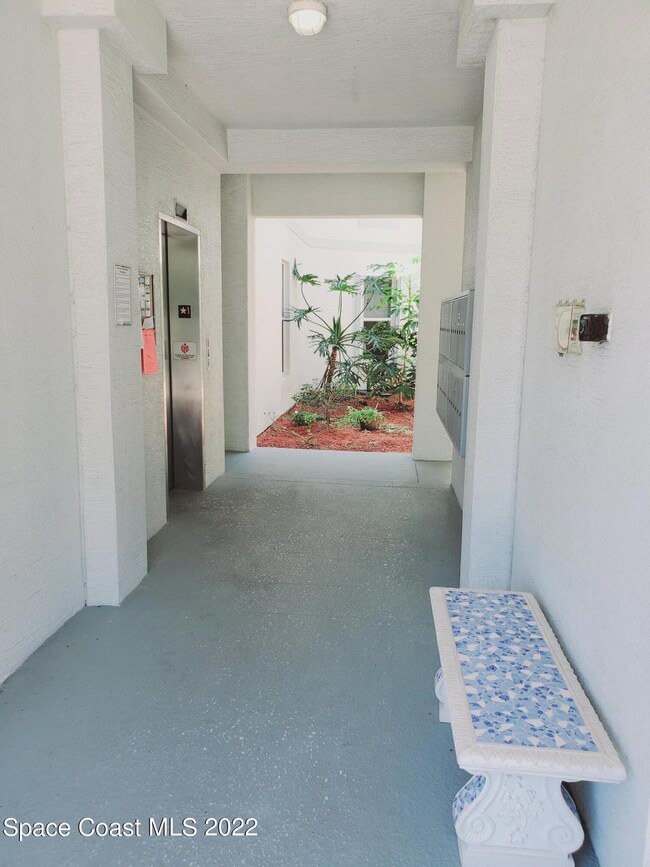
420 Moore Park Ln Unit 301 Merritt Island, FL 32952
Highlights
- Boat Dock
- River View
- Wooded Lot
- In Ground Pool
- Open Floorplan
- Screened Porch
About This Home
As of June 2025Direct Indian River luxury 3 bedroom, 3 bath condo. Breathtaking views of Indian River, multi- million dollar sunset views, and overlooks the pool on the north side. No other unit like this corner unit on the river. ''ANCHORAGE CONDO'' is the biggest hidden secret in Merritt Island, beautiful private gated community. This unit features waterproof luxury wood like flooring, high ceilings, balcony, granite counter tops in the kitchen, new air conditioner and new refrigerator, and a 2 car garage. Watch your private space launches from your balcony on the riverside and fire works from Cocoa Village. Move in ready!!
Last Agent to Sell the Property
All Real Estate, Inc. License #654613 Listed on: 05/23/2022
Property Details
Home Type
- Condominium
Est. Annual Taxes
- $2,393
Year Built
- Built in 2004
Lot Details
- River Front
- Street terminates at a dead end
- East Facing Home
- Wrought Iron Fence
- Wooded Lot
HOA Fees
- $640 Monthly HOA Fees
Parking
- 2 Car Detached Garage
- Guest Parking
Property Views
- River
- Pool
Home Design
- Tile Roof
- Concrete Siding
- Block Exterior
- Asphalt
- Stucco
Interior Spaces
- 2,206 Sq Ft Home
- 3-Story Property
- Open Floorplan
- Ceiling Fan
- Living Room
- Dining Room
- Screened Porch
- Security Gate
Kitchen
- Electric Range
- Microwave
- Ice Maker
- Dishwasher
- Kitchen Island
Flooring
- Carpet
- Laminate
- Tile
- Vinyl
Bedrooms and Bathrooms
- 3 Bedrooms
- Split Bedroom Floorplan
- Dual Closets
- Walk-In Closet
- 3 Full Bathrooms
- Separate Shower in Primary Bathroom
Laundry
- Laundry Room
- Washer and Gas Dryer Hookup
Pool
- In Ground Pool
- In Ground Spa
Outdoor Features
- Courtyard
Schools
- Tropical Elementary School
- Jefferson Middle School
- Merritt Island High School
Utilities
- Central Heating and Cooling System
- Electric Water Heater
Listing and Financial Details
- Assessor Parcel Number 24-36-35-28-0000c.0-0006.15
Community Details
Overview
- Association fees include cable TV, insurance, sewer, trash
- Anchorage Condo Association
- Anchorage Condo Subdivision
- Maintained Community
- Car Wash Area
Recreation
- Boat Dock
- Community Pool
- Community Spa
Pet Policy
- Pet Size Limit
- Call for details about the types of pets allowed
- 2 Pets Allowed
Additional Features
- Hurricane or Storm Shutters
- Elevator
Ownership History
Purchase Details
Home Financials for this Owner
Home Financials are based on the most recent Mortgage that was taken out on this home.Purchase Details
Home Financials for this Owner
Home Financials are based on the most recent Mortgage that was taken out on this home.Purchase Details
Similar Homes in Merritt Island, FL
Home Values in the Area
Average Home Value in this Area
Purchase History
| Date | Type | Sale Price | Title Company |
|---|---|---|---|
| Warranty Deed | $465,000 | Landmark Title | |
| Warranty Deed | $465,000 | Landmark Title | |
| Warranty Deed | $475,000 | A1a Beachside Title | |
| Interfamily Deed Transfer | -- | None Available |
Mortgage History
| Date | Status | Loan Amount | Loan Type |
|---|---|---|---|
| Previous Owner | $201,000 | New Conventional | |
| Previous Owner | $145,000 | Unknown |
Property History
| Date | Event | Price | Change | Sq Ft Price |
|---|---|---|---|---|
| 06/27/2025 06/27/25 | Sold | $465,000 | -7.8% | $211 / Sq Ft |
| 06/11/2025 06/11/25 | Pending | -- | -- | -- |
| 05/30/2025 05/30/25 | Price Changed | $504,500 | -1.0% | $229 / Sq Ft |
| 05/07/2025 05/07/25 | Price Changed | $509,500 | -1.0% | $231 / Sq Ft |
| 04/22/2025 04/22/25 | Price Changed | $514,500 | -1.0% | $233 / Sq Ft |
| 04/08/2025 04/08/25 | Price Changed | $519,500 | -1.0% | $235 / Sq Ft |
| 02/06/2025 02/06/25 | For Sale | $524,500 | +10.4% | $238 / Sq Ft |
| 10/20/2022 10/20/22 | Sold | $475,000 | -4.8% | $215 / Sq Ft |
| 09/23/2022 09/23/22 | Pending | -- | -- | -- |
| 09/14/2022 09/14/22 | Price Changed | $499,000 | -4.9% | $226 / Sq Ft |
| 08/01/2022 08/01/22 | Price Changed | $524,900 | -0.8% | $238 / Sq Ft |
| 06/16/2022 06/16/22 | Price Changed | $529,000 | -3.6% | $240 / Sq Ft |
| 05/23/2022 05/23/22 | For Sale | $549,000 | -- | $249 / Sq Ft |
Tax History Compared to Growth
Tax History
| Year | Tax Paid | Tax Assessment Tax Assessment Total Assessment is a certain percentage of the fair market value that is determined by local assessors to be the total taxable value of land and additions on the property. | Land | Improvement |
|---|---|---|---|---|
| 2023 | $5,040 | $396,540 | $0 | $396,540 |
| 2022 | $2,313 | $182,010 | $0 | $0 |
| 2021 | $2,393 | $176,710 | $0 | $0 |
| 2020 | $2,318 | $174,280 | $0 | $0 |
| 2019 | $2,283 | $170,370 | $0 | $0 |
| 2018 | $2,283 | $167,200 | $0 | $0 |
| 2017 | $2,295 | $163,770 | $0 | $0 |
| 2016 | $2,329 | $160,410 | $0 | $0 |
| 2015 | $2,394 | $159,300 | $0 | $0 |
| 2014 | $2,408 | $158,040 | $0 | $0 |
Agents Affiliated with this Home
-
Kelly Wentworth

Seller's Agent in 2025
Kelly Wentworth
Coldwell Banker Realty
(321) 917-1295
1 in this area
5 Total Sales
-
Sandra McNatt

Buyer's Agent in 2025
Sandra McNatt
EXP Realty, LLC
(321) 423-3202
2 in this area
45 Total Sales
-
Teresa Demark

Seller's Agent in 2022
Teresa Demark
All Real Estate, Inc.
(321) 544-9657
17 in this area
53 Total Sales
Map
Source: Space Coast MLS (Space Coast Association of REALTORS®)
MLS Number: 934920
APN: 24-36-35-28-0000C.0-0006.15
- 420 Moore Park Ln Unit 203
- 225 S Tropical Trail Unit 402
- 225 S Tropical Trail Unit 607
- 225 S Tropical Trail Unit 918
- 225 S Tropical Trail Unit 110
- 225 S Tropical Trail Unit 802
- 0 S Tropical Trail Unit MFRFC292867
- 327 S Tropical Trail
- 134 Starboard Ln Unit 504
- 134 Starboard Ln Unit 408
- 134 Starboard Ln Unit 309
- 134 Starboard Ln Unit 803
- 134 Starboard Ln Unit 307
- 134 Starboard Ln Unit 705
- 480 Sail Ln Unit 607
- 480 Sail Ln Unit 705
- 480 Sail Ln Unit 303
- 480 Sail Ln Unit 302
- 490 Sail Ln Unit 702
- 330 S Tropical Trail
