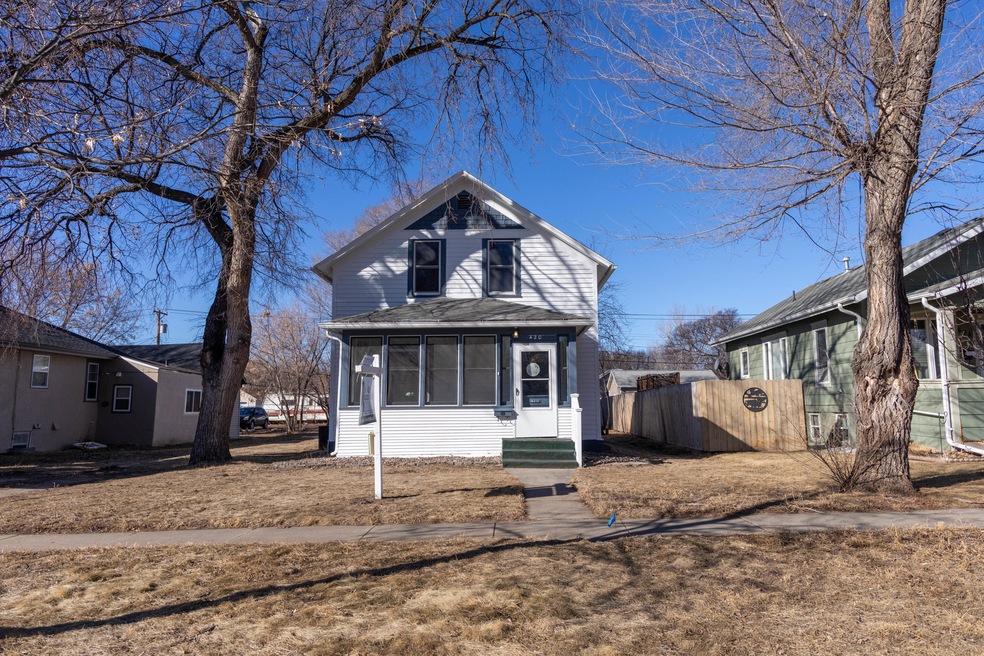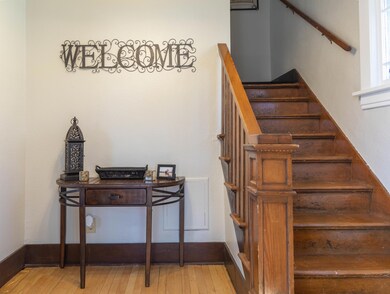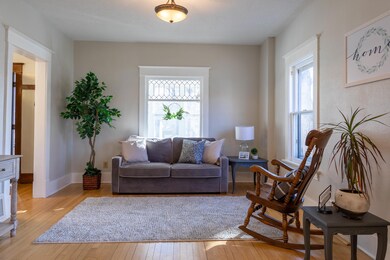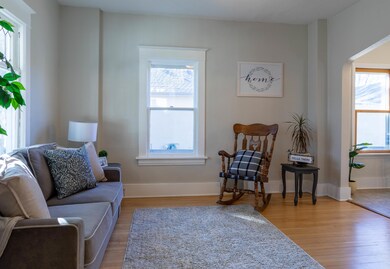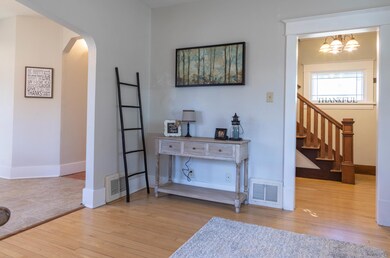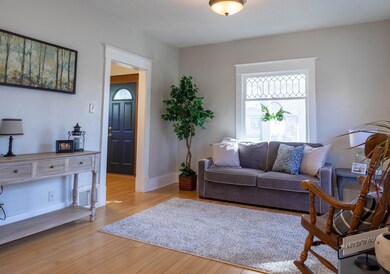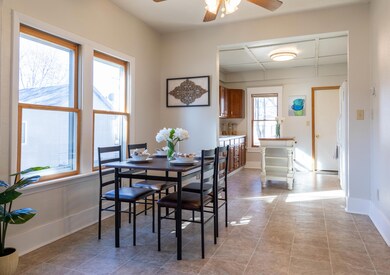
420 N 15th St Bismarck, ND 58501
Hillside South NeighborhoodHighlights
- Deck
- Main Floor Primary Bedroom
- Enclosed patio or porch
- Wood Flooring
- 2 Car Detached Garage
- 5-minute walk to 16th Street Park
About This Home
As of April 2021This is such an inviting home! You will enjoy time spent on the three seasons porch or the large deck in the backyard. The main floor includes a large kitchen with an attached formal dining room. The dining room is open to the front living room giving lots of natural light. The main floor bedroom has hardwood floors and a large walk in closet located in the hallway. The main floor bathroom has recently been painted as well. The back entrance /mudroom offers a great place for coats, shoes, and extra storage! The white trim throughout the house adds to the brightness of the home. The beautiful wood stairs at the front of the house take you to two more bedrooms with wood floors and a full bath. The closet in the hall provides plenty of storage for clothes and more! There is a fantastic room currently set up as a coffee room and home office on this level as well! The basement includes a non conforming bedroom, large laundry room with space for storage shelves and a 1/4 bath. The detached double garage is heated! With 672 sq ft this garage offers room for a workbench and more! New water heater, furnace, and central air were added in 2016. The outside and inside were freshly painted in 2020. Take advantage of the low rates and make this terrific home yours!
Last Agent to Sell the Property
Beth Eide
GOLDSTONE REALTY License #9913
Home Details
Home Type
- Single Family
Est. Annual Taxes
- $2,047
Year Built
- Built in 1913
Lot Details
- 8,225 Sq Ft Lot
- Lot Dimensions are 58.75x140
- Rectangular Lot
Parking
- 2 Car Detached Garage
- Heated Garage
- Alley Access
- Garage Door Opener
- Driveway
- Off-Street Parking
Home Design
- Shingle Roof
- Wood Siding
Interior Spaces
- 1.5-Story Property
- Window Treatments
- Partially Finished Basement
- Basement Fills Entire Space Under The House
- Oven
Flooring
- Wood
- Carpet
- Laminate
- Vinyl
Bedrooms and Bathrooms
- 4 Bedrooms
- Primary Bedroom on Main
- 2 Full Bathrooms
Laundry
- Dryer
- Washer
Outdoor Features
- Deck
- Enclosed patio or porch
Schools
- Myhre Elementary School
- Wachter Middle School
- Bismarck High School
Utilities
- Forced Air Heating and Cooling System
- Heating System Uses Natural Gas
- Cable TV Available
Listing and Financial Details
- Assessor Parcel Number 0050-043-040
Map
Similar Homes in Bismarck, ND
Home Values in the Area
Average Home Value in this Area
Property History
| Date | Event | Price | Change | Sq Ft Price |
|---|---|---|---|---|
| 04/16/2021 04/16/21 | Sold | -- | -- | -- |
| 03/01/2021 03/01/21 | Pending | -- | -- | -- |
| 02/26/2021 02/26/21 | For Sale | $207,000 | +3.5% | $132 / Sq Ft |
| 07/02/2015 07/02/15 | Sold | -- | -- | -- |
| 04/20/2015 04/20/15 | Pending | -- | -- | -- |
| 02/24/2015 02/24/15 | For Sale | $200,000 | -- | $119 / Sq Ft |
Source: Bismarck Mandan Board of REALTORS®
MLS Number: 3409874
APN: 0050-043-040
