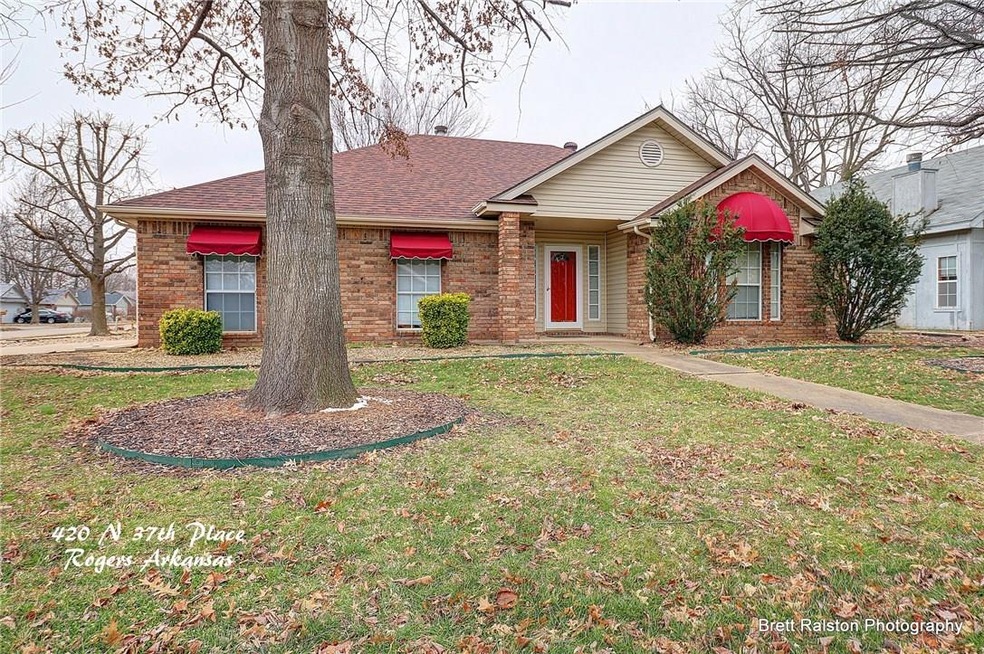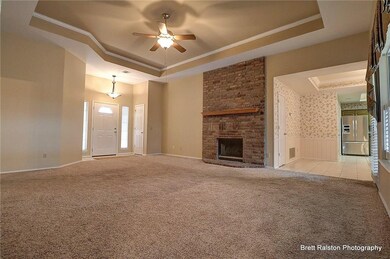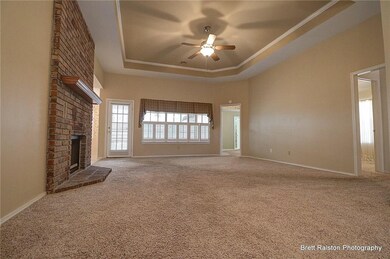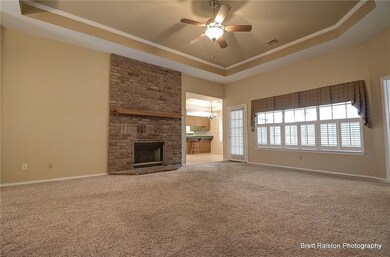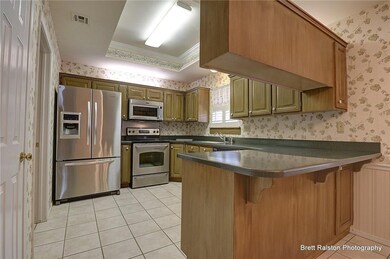
420 N 37th Place Rogers, AR 72756
Estimated Value: $319,000 - $371,000
Highlights
- Traditional Architecture
- Sun or Florida Room
- Solid Surface Countertops
- Attic
- Corner Lot
- Plantation Shutters
About This Home
As of February 2016This exceptionally well maintained home is located in one of Roger's most convenient/popular subdivisions. Kitchen features an upgraded appliance package with Corian Countertops and lots of storage. Existing refrigerator, washer, dryer, and whole house generator convey to the buyer of this home. Other upgrades made to the home include recently installed roof with designer shingles, HVAC system, hot water heater, plantation shutters and light fixtures.
Last Buyer's Agent
Better Homes and Gardens Real Estate Journey Bento License #SA00056977

Home Details
Home Type
- Single Family
Est. Annual Taxes
- $1,306
Year Built
- Built in 1991
Lot Details
- 10,019 Sq Ft Lot
- Landscaped
- Corner Lot
Home Design
- Traditional Architecture
- Slab Foundation
- Shingle Roof
- Architectural Shingle Roof
Interior Spaces
- 1,852 Sq Ft Home
- 1-Story Property
- Ceiling Fan
- Gas Log Fireplace
- Double Pane Windows
- Plantation Shutters
- Blinds
- Living Room with Fireplace
- Sun or Florida Room
- Attic
Kitchen
- Eat-In Kitchen
- Microwave
- Plumbed For Ice Maker
- Dishwasher
- Solid Surface Countertops
- Disposal
Flooring
- Carpet
- Ceramic Tile
Bedrooms and Bathrooms
- 3 Bedrooms
- Walk-In Closet
- 2 Full Bathrooms
Laundry
- Dryer
- Washer
Home Security
- Fire and Smoke Detector
- Fire Sprinkler System
Parking
- 2 Car Attached Garage
- Garage Door Opener
Eco-Friendly Details
- ENERGY STAR Qualified Appliances
Outdoor Features
- Patio
- Outdoor Storage
Utilities
- Central Heating and Cooling System
- Heating System Uses Gas
- Gas Water Heater
- Phone Available
Community Details
- Forest Park Subdivision
- Shops
Listing and Financial Details
- Legal Lot and Block 18 / 4
Ownership History
Purchase Details
Home Financials for this Owner
Home Financials are based on the most recent Mortgage that was taken out on this home.Purchase Details
Purchase Details
Purchase Details
Similar Homes in Rogers, AR
Home Values in the Area
Average Home Value in this Area
Purchase History
| Date | Buyer | Sale Price | Title Company |
|---|---|---|---|
| Niblett Alvin R | $169,900 | Waco Title Company | |
| Roberts | $120,000 | -- | |
| Field Family Trust | $78,000 | -- | |
| William M Johnson Builder Inc | $25,000 | -- |
Property History
| Date | Event | Price | Change | Sq Ft Price |
|---|---|---|---|---|
| 02/09/2016 02/09/16 | Sold | $169,900 | -2.9% | $92 / Sq Ft |
| 01/25/2016 01/25/16 | For Sale | $175,000 | -- | $94 / Sq Ft |
Tax History Compared to Growth
Tax History
| Year | Tax Paid | Tax Assessment Tax Assessment Total Assessment is a certain percentage of the fair market value that is determined by local assessors to be the total taxable value of land and additions on the property. | Land | Improvement |
|---|---|---|---|---|
| 2024 | $1,419 | $56,953 | $19,000 | $37,953 |
| 2023 | $1,419 | $36,320 | $9,000 | $27,320 |
| 2022 | $1,100 | $36,320 | $9,000 | $27,320 |
| 2021 | $1,096 | $36,320 | $9,000 | $27,320 |
| 2020 | $1,097 | $26,820 | $4,600 | $22,220 |
| 2019 | $1,097 | $26,820 | $4,600 | $22,220 |
| 2018 | $1,122 | $26,820 | $4,600 | $22,220 |
| 2017 | $957 | $26,820 | $4,600 | $22,220 |
| 2016 | $957 | $26,820 | $4,600 | $22,220 |
| 2015 | $1,306 | $24,680 | $4,200 | $20,480 |
| 2014 | $1,301 | $24,680 | $4,200 | $20,480 |
Agents Affiliated with this Home
-
Nina Clare Helms

Seller's Agent in 2016
Nina Clare Helms
RE/MAX
(479) 381-0138
34 in this area
263 Total Sales
-
Nicole Chervenyak

Buyer's Agent in 2016
Nicole Chervenyak
Better Homes and Gardens Real Estate Journey Bento
(479) 633-3708
112 Total Sales
Map
Source: Northwest Arkansas Board of REALTORS®
MLS Number: 1006812
APN: 02-10798-000
- TBD N 37th St
- 407 N 40th St
- 3706 W Mockingbird Ln
- Lots 87-92 Mockingbird Ln
- 4126 (MODEL UNIT) W Olive St
- 4120 W Olive St
- 4124 W Olive St
- 906 N Cardinal Dr
- 1007 N Quail Terrace
- 3402 W Center St
- 1105 N Cardinal Dr
- 311 1/2 Promenade Blvd
- Lots 44-47 N Cardinal Dr
- 3.78 AC N 35th St
- 1004 N 30th St
- 405 S 37th St
- 1303 N 35th St
- 3708 Lehman Ct
- 835 S 40th St
- 9348 Arkansas 12
- 420 N 37th Place
- 426 N 37th Place
- 3717 W Beechwood Dr
- 418 N 37th Place
- 428 N 37th Place
- 3719 W Beechwood Dr
- 3718 W Locust St
- 421 N 37th Place
- 3718 W Beechwood Dr
- 423 N 37th Place
- 3720 W Locust St
- 3720 W Beechwood Dr
- 425 N 37th Place
- 419 N 37th Place
- 3721 W Beechwood Dr
- 414 N 37th Place
- 427 N 37th Place
- 3722 W Locust St
- 3722 W Beechwood Dr
- 415 N 37th Place
