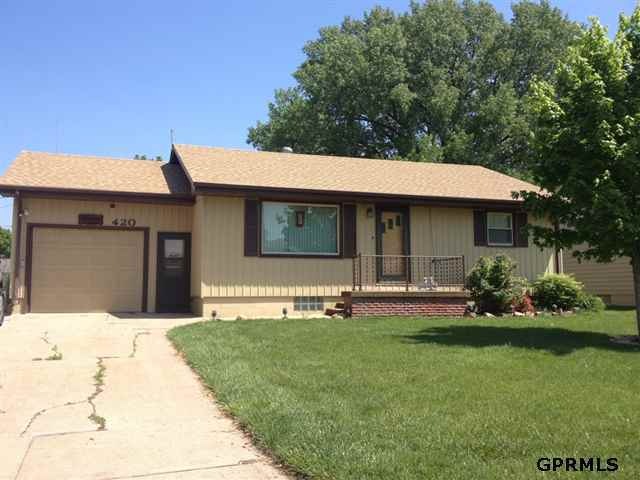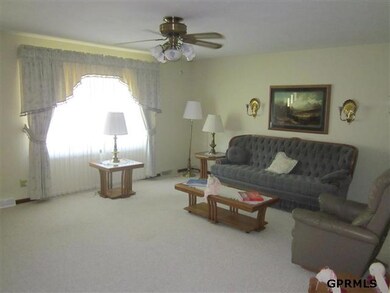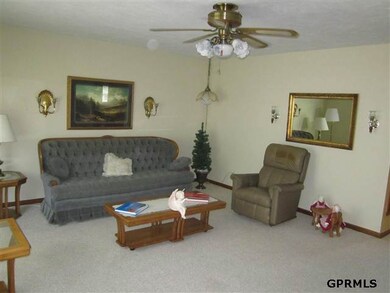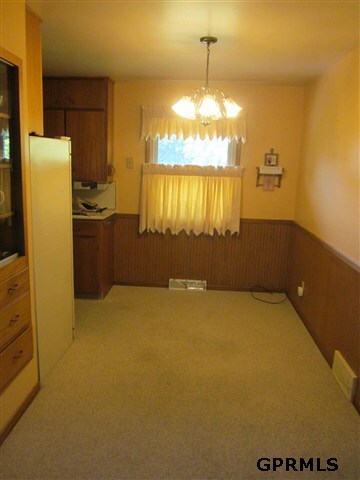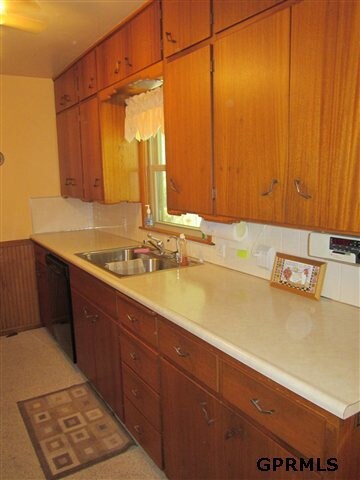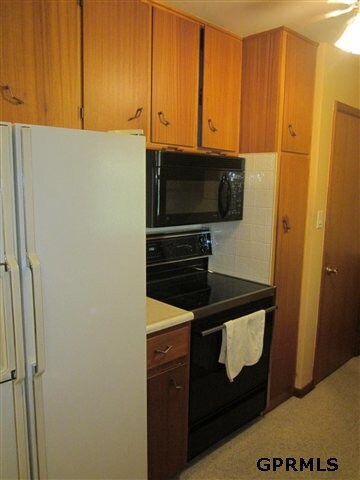
420 N Downing St Fremont, NE 68025
Estimated Value: $200,000 - $256,000
Highlights
- Ranch Style House
- 1 Car Attached Garage
- Forced Air Heating and Cooling System
- No HOA
- Covered Deck
- Ceiling Fan
About This Home
As of April 20132 Bedroom plus 1 non conforming in Basement. Basement also includes a large 18.8x14.9 Family room. 19.8x14.3 covered patio is a perfect setting in the fully fenced back yard. A must see in this quiet neighborhood!
Last Agent to Sell the Property
NP Dodge RE Sales Inc Fremont Brokerage Phone: 402-719-5623 License #20100089 Listed on: 03/09/2013

Home Details
Home Type
- Single Family
Est. Annual Taxes
- $1,946
Year Built
- Built in 1960
Lot Details
- 8,712
Parking
- 1 Car Attached Garage
Home Design
- Ranch Style House
- Composition Roof
- Steel Siding
Interior Spaces
- Ceiling Fan
- Basement
Kitchen
- Oven or Range
- Microwave
- Dishwasher
Flooring
- Wall to Wall Carpet
- Laminate
Bedrooms and Bathrooms
- 2 Bedrooms
Schools
- Howard Elementary School
- Fremont Middle School
- Fremont High School
Utilities
- Forced Air Heating and Cooling System
- Heating System Uses Gas
- Cable TV Available
Additional Features
- Covered Deck
- Lot Dimensions are 62 x 140
Community Details
- No Home Owners Association
- Sherlock Homes Subdivision
Listing and Financial Details
- Assessor Parcel Number 270055818
- Tax Block 2
Ownership History
Purchase Details
Similar Homes in Fremont, NE
Home Values in the Area
Average Home Value in this Area
Purchase History
| Date | Buyer | Sale Price | Title Company |
|---|---|---|---|
| Clark Laurie K | $47,500 | -- |
Property History
| Date | Event | Price | Change | Sq Ft Price |
|---|---|---|---|---|
| 04/11/2013 04/11/13 | Sold | $95,000 | 0.0% | $65 / Sq Ft |
| 03/11/2013 03/11/13 | Pending | -- | -- | -- |
| 03/09/2013 03/09/13 | For Sale | $95,000 | -- | $65 / Sq Ft |
Tax History Compared to Growth
Tax History
| Year | Tax Paid | Tax Assessment Tax Assessment Total Assessment is a certain percentage of the fair market value that is determined by local assessors to be the total taxable value of land and additions on the property. | Land | Improvement |
|---|---|---|---|---|
| 2024 | $1,756 | $152,780 | $36,890 | $115,890 |
| 2023 | $2,854 | $168,958 | $30,380 | $138,578 |
| 2022 | $2,740 | $153,209 | $23,870 | $129,339 |
| 2021 | $2,214 | $121,817 | $19,270 | $102,547 |
| 2020 | $2,118 | $115,232 | $18,228 | $97,004 |
| 2019 | $2,132 | $109,745 | $17,360 | $92,385 |
| 2018 | $2,193 | $109,745 | $17,360 | $92,385 |
| 2017 | $1,957 | $100,185 | $17,360 | $82,825 |
| 2016 | $20 | $95,800 | $17,360 | $78,440 |
| 2015 | $1,794 | $95,800 | $17,360 | $78,440 |
| 2012 | -- | $102,535 | $22,570 | $79,965 |
Agents Affiliated with this Home
-
Inger Bowman

Seller's Agent in 2013
Inger Bowman
NP Dodge Real Estate Sales, Inc.
(402) 727-5008
66 Total Sales
-
Matt Andersen

Buyer's Agent in 2013
Matt Andersen
BHHS Ambassador Real Estate
(402) 719-0901
186 Total Sales
Map
Source: Great Plains Regional MLS
MLS Number: 21304324
APN: 270055818
- 333 N Myers St
- 434 N Clarmar Ave
- 307 N Birchwood Dr
- 211 N Birchwood Dr
- 2710 S Lauren Ln
- 2128 E 1st St
- 2225 E 7th St
- 2082 Kara Way
- 2048 Kara Way
- 2026 Kara Way
- 1810 Kara Way
- 1911 Aaron Way
- 2212 E 9th St
- 1461 E 2nd Avenue Ct
- 2442 E 2nd St
- 2328 E 9th St
- 826 N Garden City Rd
- 2210 Jean Dr
- 2120 Parkview Dr
- 1246 E 3rd St
- 420 N Downing St
- 438 N Downing St
- 406 N Downing St
- 440 N Downing St
- 350 N Downing St
- 417 N William Ave
- 405 N William Ave
- 435 N William Ave
- 415 N Downing St
- 437 N Downing St
- 347 N William Ave
- 447 N William Ave
- 336 N Downing St
- 403 N Downing St
- 449 N Downing St
- 335 N William Ave
- 343 N Downing St
- 328 N Downing St
- 327 N William Ave
- 335 N Downing St
