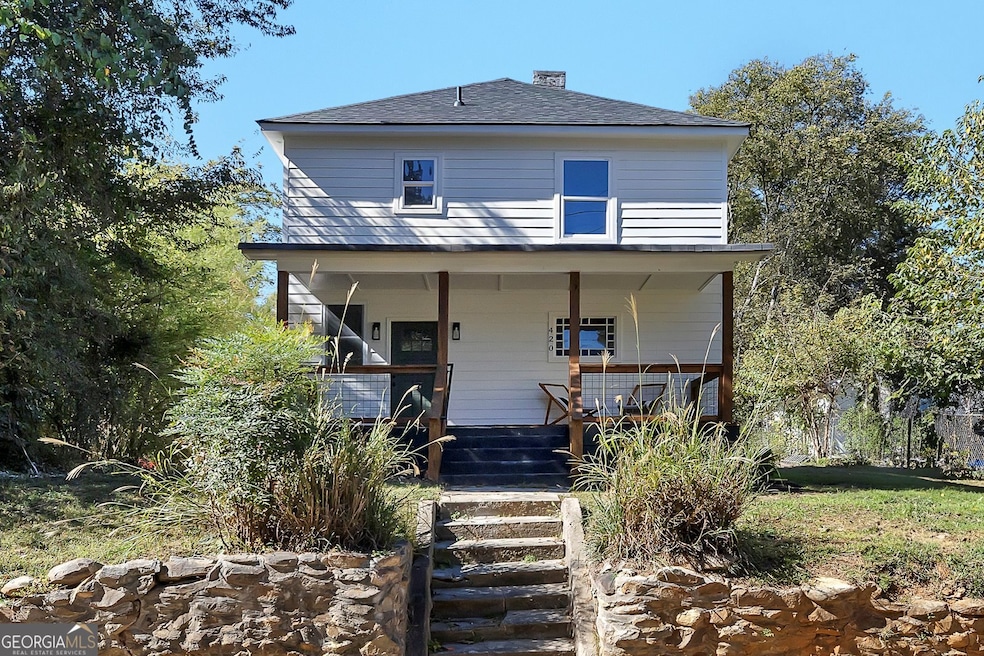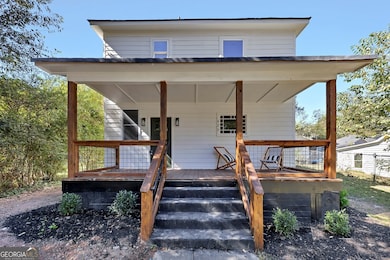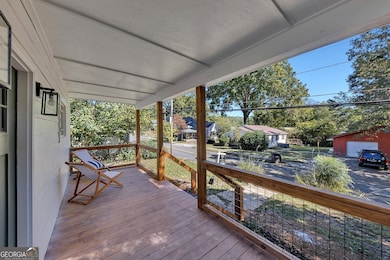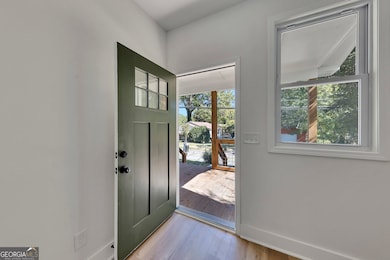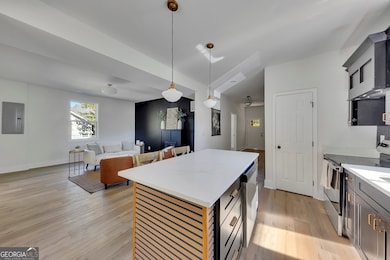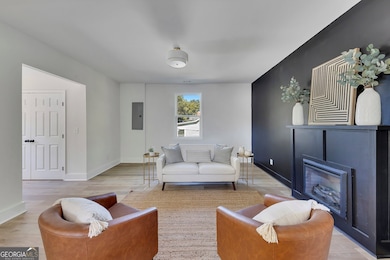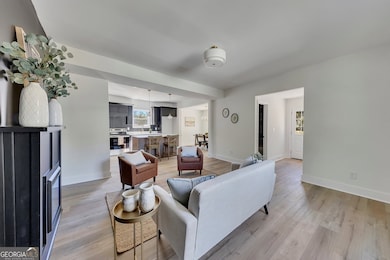Step into this fully renovated two-story gem in the heart of downtown Cartersville, where modern comfort meets timeless charm on a spacious double lot. From the moment you arrive, the fresh exterior impresses with a brand-new roof, sleek new siding, energy-efficient windows, and a welcoming oversized front porch perfect for morning coffee or evening relaxation. Inside, every detail has been thoughtfully upgraded-including new insulation, all-new drywall, updated electrical and plumbing systems, and a brand-new HVAC-for worry-free living. The open-concept floorplan flows effortlessly across rich LVP flooring, leading you into a striking kitchen adorned with bold dark cabinetry, gleaming quartz countertops, a large center island, and a walk-in pantry, creating a visually stunning and functional space ideal for entertaining. The main level features a serene primary suite with a spa-like full bath, along with an additional full bathroom and a convenient laundry area. Upstairs, you'll find three spacious bedrooms and a beautifully finished full bath, offering comfort and privacy for family or guests. Outside, the large, level, and private lot offers room to relax, play, or even expand, making this home a rare find that blends new construction quality with classic Southern style. Schedule your showing today!!

