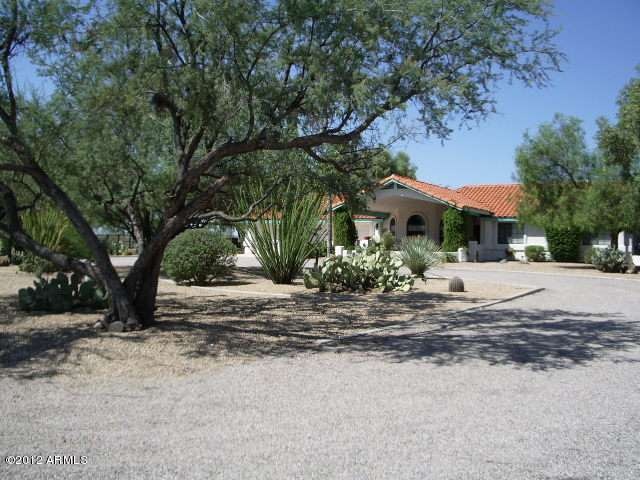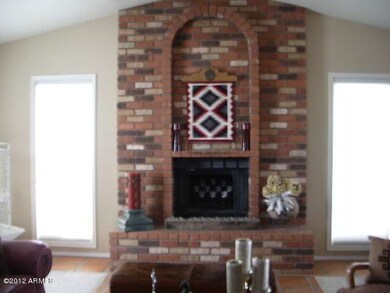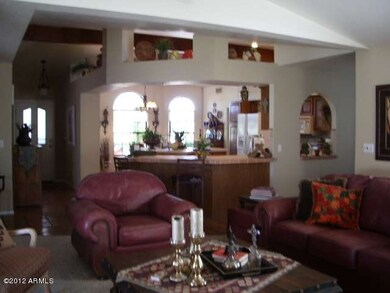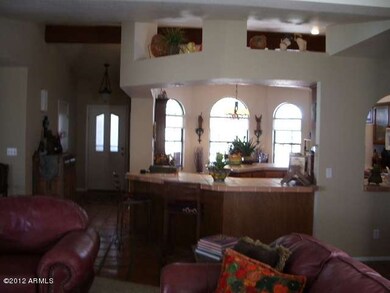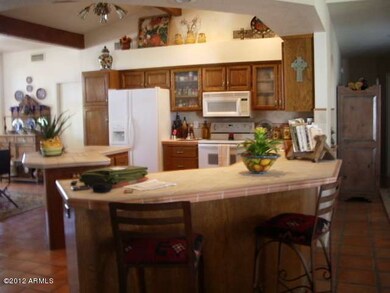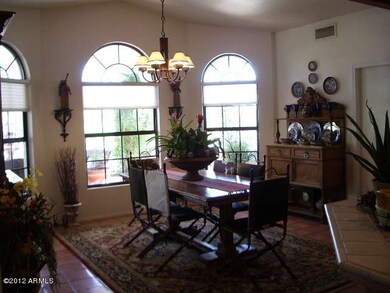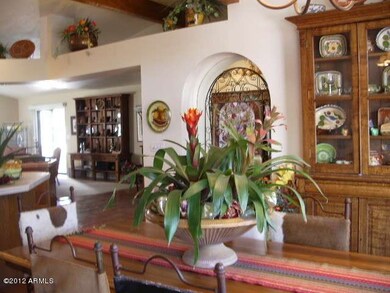
420 N Lazy Fox Dr Wickenburg, AZ 85390
Highlights
- Horse Stalls
- City Lights View
- Vaulted Ceiling
- Private Pool
- 2.38 Acre Lot
- Corner Lot
About This Home
As of August 2021This home is highly impressive from the entrance throughout the home into the backyard pool and patio area.
4 bedrooms, 2 full baths. Huge kitchen and formal dining area,spacious living room with floor to ceiling fireplace.
Impeccably built and decor is outstanding. Furnishings may be purchased outside escrow. This allows you to have the perfect home with horse privileges, close to the golf course, a pool 3 car garage on over 2 acres in Wonderful Wickenburg country Club. A truely spectacular home, once you walk in you never want to leave. Come take a look at this discriminating property, it is a one of a kind for this area!
Last Agent to Sell the Property
Jorja Beal
Arizona Legends Realty License #BR515169000 Listed on: 10/02/2012
Last Buyer's Agent
Jorja GRI
All Arizona Realty
Home Details
Home Type
- Single Family
Est. Annual Taxes
- $1,785
Year Built
- Built in 1989
Lot Details
- 2.38 Acre Lot
- Desert faces the front and back of the property
- Wrought Iron Fence
- Partially Fenced Property
- Block Wall Fence
- Corner Lot
- Front and Back Yard Sprinklers
- Sprinklers on Timer
- Private Yard
- Grass Covered Lot
HOA Fees
- $2 Monthly HOA Fees
Parking
- 3 Car Garage
- 6 Open Parking Spaces
- Garage Door Opener
- Circular Driveway
Property Views
- City Lights
- Mountain
Home Design
- Wood Frame Construction
- Tile Roof
- Stucco
Interior Spaces
- 2,274 Sq Ft Home
- 1-Story Property
- Vaulted Ceiling
- Ceiling Fan
- Living Room with Fireplace
Kitchen
- Breakfast Bar
- Built-In Microwave
- Kitchen Island
- Granite Countertops
Flooring
- Carpet
- Tile
Bedrooms and Bathrooms
- 4 Bedrooms
- 2 Bathrooms
- Dual Vanity Sinks in Primary Bathroom
- Bathtub With Separate Shower Stall
Pool
- Private Pool
- Fence Around Pool
Outdoor Features
- Covered Patio or Porch
Schools
- Vulture Peak Middle Elementary School
- Wickenburg High Middle School
- Wickenburg High School
Horse Facilities and Amenities
- Horse Automatic Waterer
- Horses Allowed On Property
- Horse Stalls
- Corral
Utilities
- Refrigerated Cooling System
- Heating Available
- Propane
- High Speed Internet
- Cable TV Available
Community Details
- Association fees include (see remarks)
- Wickenburg Country C Association
- Built by Hershkowitz
- Wickenburg Country Club Acres Subdivision
Listing and Financial Details
- Tax Lot 16
- Assessor Parcel Number 505-37-016
Ownership History
Purchase Details
Purchase Details
Home Financials for this Owner
Home Financials are based on the most recent Mortgage that was taken out on this home.Purchase Details
Home Financials for this Owner
Home Financials are based on the most recent Mortgage that was taken out on this home.Purchase Details
Purchase Details
Home Financials for this Owner
Home Financials are based on the most recent Mortgage that was taken out on this home.Purchase Details
Home Financials for this Owner
Home Financials are based on the most recent Mortgage that was taken out on this home.Purchase Details
Purchase Details
Similar Homes in Wickenburg, AZ
Home Values in the Area
Average Home Value in this Area
Purchase History
| Date | Type | Sale Price | Title Company |
|---|---|---|---|
| Warranty Deed | $885,000 | Pioneer Title | |
| Warranty Deed | $695,000 | Pioneer Title Agency Inc | |
| Cash Sale Deed | $402,000 | Pioneer Title Agency Inc | |
| Interfamily Deed Transfer | -- | None Available | |
| Interfamily Deed Transfer | -- | Security Title Agency | |
| Interfamily Deed Transfer | -- | Security Title Agency | |
| Warranty Deed | $312,500 | Lawyers Title Of Arizona Inc | |
| Cash Sale Deed | $231,000 | Security Title |
Mortgage History
| Date | Status | Loan Amount | Loan Type |
|---|---|---|---|
| Previous Owner | $154,595 | Credit Line Revolving | |
| Previous Owner | $270,000 | Balloon | |
| Previous Owner | $45,000 | Credit Line Revolving | |
| Previous Owner | $247,500 | No Value Available |
Property History
| Date | Event | Price | Change | Sq Ft Price |
|---|---|---|---|---|
| 08/03/2021 08/03/21 | Sold | $695,000 | +15.9% | $306 / Sq Ft |
| 06/16/2021 06/16/21 | For Sale | $599,900 | +49.2% | $264 / Sq Ft |
| 11/02/2012 11/02/12 | Sold | $402,000 | -8.4% | $177 / Sq Ft |
| 10/26/2012 10/26/12 | Pending | -- | -- | -- |
| 10/02/2012 10/02/12 | For Sale | $439,000 | -- | $193 / Sq Ft |
Tax History Compared to Growth
Tax History
| Year | Tax Paid | Tax Assessment Tax Assessment Total Assessment is a certain percentage of the fair market value that is determined by local assessors to be the total taxable value of land and additions on the property. | Land | Improvement |
|---|---|---|---|---|
| 2025 | $1,988 | $30,373 | -- | -- |
| 2024 | $2,671 | $28,927 | -- | -- |
| 2023 | $2,671 | $54,860 | $10,970 | $43,890 |
| 2022 | $2,689 | $39,160 | $7,830 | $31,330 |
| 2021 | $2,204 | $40,300 | $8,060 | $32,240 |
| 2020 | $2,216 | $34,330 | $6,860 | $27,470 |
| 2019 | $2,247 | $33,630 | $6,720 | $26,910 |
| 2018 | $2,221 | $30,320 | $6,060 | $24,260 |
| 2017 | $2,222 | $27,760 | $5,550 | $22,210 |
| 2016 | $2,259 | $31,560 | $6,310 | $25,250 |
| 2015 | $2,165 | $28,380 | $5,670 | $22,710 |
Agents Affiliated with this Home
-
Don Compton

Seller's Agent in 2021
Don Compton
Arizona Legends Realty
(928) 231-7817
17 in this area
56 Total Sales
-
J
Seller's Agent in 2012
Jorja Beal
Arizona Legends Realty
-
J
Buyer's Agent in 2012
Jorja GRI
All Arizona Realty
Map
Source: Arizona Regional Multiple Listing Service (ARMLS)
MLS Number: 4828216
APN: 505-37-016
- Lot 33 E Giana Dr Unit 33
- Lot 31 E Giana Dr Unit 31
- Lot 30 Giana Drive Dr Unit 30
- 360 Bonita Dr
- 1710 W Camino Dr
- 1890 Hillside Dr
- 100 N Lazy Fox Rd Unit 8
- 100 N Lazy Fox Rd Unit 4
- 85 E Mosey Way
- 1890 W Roderick Ln Unit 2
- 1985 W Ringo Rd
- 1755 Yance Dr
- 1151 W Wickenburg Way
- 1865 Yance Dr
- 1875 Yance Dr
- 1895 Yance Dr
- 2075 W Silverlode Dr
- 1905 Yance Dr
- 765 Tyrel Ct
- 1855 W Wickenburg Way Unit 119
