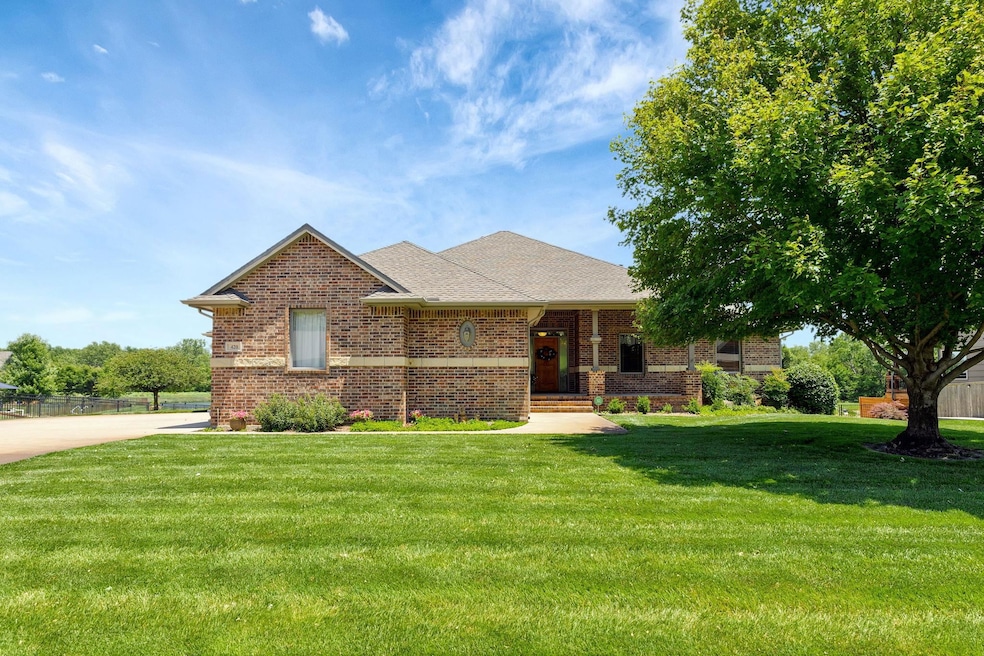
420 N Valley Creek Dr Valley Center, KS 67147
Estimated payment $3,573/month
Highlights
- Waterfront
- Deck
- Wood Flooring
- Community Lake
- Pond
- Community Pool
About This Home
10K PRICE REDUCTION and the seller is offering a 10K flooring allowance with a full list price offer! Home That Speaks for Itself! This gorgeous 5-bedroom, 4-bath one-owner home has so much to offer anyone looking for more space to grow into, offering over 3700 sq ft. Valley Center has a wonderful small-town feel, and just minutes away from neighboring Wichita, and the school district is great too! Imagine mornings with coffee on your private deck as sunlight dances across the water. The custom maple woodwork throughout and the fireplace lend warmth to an open concept living area with an expansive waterfront view, perfect for gatherings large and small. If you like to shop, make sure to check out the 12x7 master bedroom closet!! Downstairs, the walk-out basement with its wet bar, daylight windows, and a large family room becomes the ultimate game room or movie haven. Outside, the lush lawn, flowering shrubs, and stone-accent walkways invite backyard barbecues and summer soirees. Every detail reflects quality: The expansive deck planks the living room and dining room, and measures approximately 48x20 with engineered decking that resists wear, an energy-efficient roof barely a year old, and curated landscaping that showcases each season. Ready to make this rare waterfront gem your own? This is a must-see so schedule your private tour today!
Home Details
Home Type
- Single Family
Est. Annual Taxes
- $7,397
Year Built
- Built in 2006
Lot Details
- 0.33 Acre Lot
- Waterfront
- Sprinkler System
HOA Fees
- $48 Monthly HOA Fees
Parking
- 3 Car Garage
Home Design
- Composition Roof
Interior Spaces
- 1-Story Property
- Wet Bar
- Ceiling Fan
- Fireplace With Gas Starter
- Living Room
- Walk-Out Basement
- Fire and Smoke Detector
Kitchen
- Microwave
- Dishwasher
- Disposal
Flooring
- Wood
- Carpet
Bedrooms and Bathrooms
- 5 Bedrooms
- Walk-In Closet
Laundry
- Laundry Room
- Laundry on main level
- Sink Near Laundry
Outdoor Features
- Pond
- Deck
Schools
- Valley Center Elementary School
- Valley Center High School
Utilities
- Forced Air Heating and Cooling System
- Heating System Uses Natural Gas
- Irrigation Well
Listing and Financial Details
- Assessor Parcel Number 087-037-36-0-24-01-031.00-
Community Details
Overview
- Association fees include lawn service, gen. upkeep for common ar
- $150 HOA Transfer Fee
- Valley Creek Estates Subdivision
- Community Lake
Recreation
- Community Playground
- Community Pool
Map
Home Values in the Area
Average Home Value in this Area
Tax History
| Year | Tax Paid | Tax Assessment Tax Assessment Total Assessment is a certain percentage of the fair market value that is determined by local assessors to be the total taxable value of land and additions on the property. | Land | Improvement |
|---|---|---|---|---|
| 2025 | $10,183 | $52,901 | $9,741 | $43,160 |
| 2023 | $10,183 | $45,805 | $7,901 | $37,904 |
| 2022 | $8,896 | $40,895 | $8,890 | $32,005 |
| 2021 | $8,490 | $38,215 | $3,600 | $34,615 |
| 2020 | $8,225 | $36,743 | $3,600 | $33,143 |
| 2019 | $8,246 | $36,743 | $3,600 | $33,143 |
| 2018 | $7,988 | $35,328 | $3,749 | $31,579 |
| 2017 | $7,934 | $0 | $0 | $0 |
| 2016 | $7,788 | $0 | $0 | $0 |
| 2015 | $7,772 | $0 | $0 | $0 |
| 2014 | $7,407 | $0 | $0 | $0 |
Property History
| Date | Event | Price | Change | Sq Ft Price |
|---|---|---|---|---|
| 08/10/2025 08/10/25 | Pending | -- | -- | -- |
| 08/09/2025 08/09/25 | Price Changed | $535,000 | -1.8% | $144 / Sq Ft |
| 06/23/2025 06/23/25 | For Sale | $545,000 | -- | $147 / Sq Ft |
Mortgage History
| Date | Status | Loan Amount | Loan Type |
|---|---|---|---|
| Closed | $200,000 | New Conventional |
Similar Homes in Valley Center, KS
Source: South Central Kansas MLS
MLS Number: 657423
APN: 037-36-0-24-01-031.00
- 522 N Valley Creek Dr
- 700 N Wakefield Ave
- 125 N Sheridan Ave
- 123 N Sheridan Ave
- 127 N Sheridan Ave
- 129 N Sheridan Ave
- 720 N Redbud Ave
- 715 N Wakefield Ave
- 728 N Redbud
- 583 W 1st St
- 123 S Sheridan Ave
- 461 Meeds Dr
- 752 N Wakefield Ave
- 607 Deerfield Cir
- 815 N Meadow Rd
- 310 W 5th St
- 218 W 4th St
- 523 N Park Ave
- Lot 22 Block A Rio Bella Addition
- 565 N Park Ave






